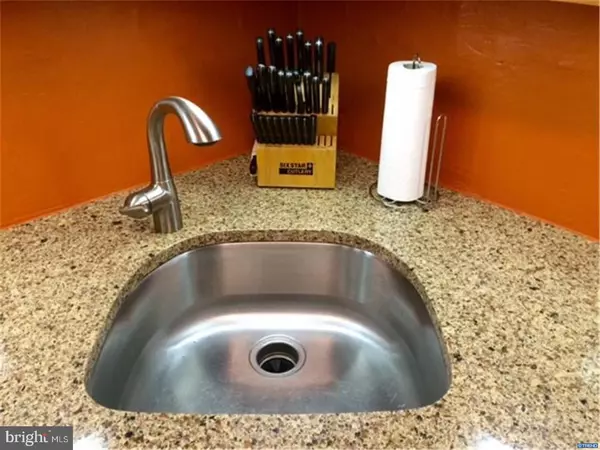$116,540
$122,900
5.2%For more information regarding the value of a property, please contact us for a free consultation.
2 Beds
2 Baths
1,150 SqFt
SOLD DATE : 10/27/2017
Key Details
Sold Price $116,540
Property Type Single Family Home
Sub Type Unit/Flat/Apartment
Listing Status Sold
Purchase Type For Sale
Square Footage 1,150 sqft
Price per Sqft $101
Subdivision Mermaid Run
MLS Listing ID 1000445257
Sold Date 10/27/17
Style Other
Bedrooms 2
Full Baths 2
HOA Fees $250/mo
HOA Y/N Y
Abv Grd Liv Area 1,150
Originating Board TREND
Year Built 1981
Annual Tax Amount $1,488
Tax Year 2016
Lot Dimensions 0X0
Property Description
This home is impeccable! It features 2 beds & 2 full baths with over 1,100 spacious square feet of living space in beautiful Pike Creek Valley. Updates galore throughout the home include an updated kitchen with stainless steel appliances (stove, refrigerator, dishwasher, & microwave) which are included, along with the front loader washer & dryer. This home is turn-key and move in ready! Super clean and very well maintained! It's a 1st floor unit with it's own private entrance. Enjoy your morning cup of coffee either off of the dining room or master suite patio with a splash of nature at your doorstep! Low condo fees include all of the exterior building maintenance, common area maintenance, lawn care, snow removal, trash removal, water, sewer, parking, a community swimming pool and management fees. Six panel doors throughout, upgraded ceramic tile flooring in the kitchen, baths, and laundry closet. The home is smoke and pet free and just waiting for it's new owners to move in.
Location
State DE
County New Castle
Area Elsmere/Newport/Pike Creek (30903)
Zoning RESI
Rooms
Other Rooms Living Room, Dining Room, Primary Bedroom, Kitchen, Family Room, Bedroom 1
Interior
Interior Features Primary Bath(s), Stall Shower
Hot Water Electric
Heating Electric, Forced Air
Cooling Central A/C
Flooring Fully Carpeted
Equipment Oven - Self Cleaning
Fireplace N
Window Features Energy Efficient
Appliance Oven - Self Cleaning
Heat Source Electric
Laundry Main Floor
Exterior
Exterior Feature Patio(s)
Utilities Available Cable TV
Amenities Available Swimming Pool
Waterfront N
Water Access N
Roof Type Shingle
Accessibility None
Porch Patio(s)
Parking Type Parking Lot
Garage N
Building
Foundation Concrete Perimeter
Sewer Public Sewer
Water Public
Architectural Style Other
Additional Building Above Grade
New Construction N
Schools
School District Red Clay Consolidated
Others
HOA Fee Include Pool(s),Common Area Maintenance,Ext Bldg Maint,Lawn Maintenance,Snow Removal,Trash,Water,Sewer,Parking Fee,All Ground Fee
Senior Community No
Tax ID 0803040016C5010
Ownership Condominium
Read Less Info
Want to know what your home might be worth? Contact us for a FREE valuation!

Our team is ready to help you sell your home for the highest possible price ASAP

Bought with Jeremy L Green • BHHS Fox & Roach - Hockessin








