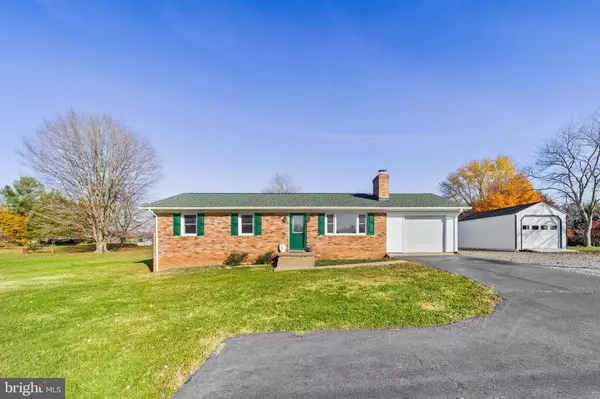$473,000
$475,000
0.4%For more information regarding the value of a property, please contact us for a free consultation.
3 Beds
2 Baths
2,222 SqFt
SOLD DATE : 01/05/2022
Key Details
Sold Price $473,000
Property Type Single Family Home
Sub Type Detached
Listing Status Sold
Purchase Type For Sale
Square Footage 2,222 sqft
Price per Sqft $212
Subdivision None Available
MLS Listing ID VAFQ2001980
Sold Date 01/05/22
Style Ranch/Rambler
Bedrooms 3
Full Baths 2
HOA Y/N N
Abv Grd Liv Area 1,161
Originating Board BRIGHT
Year Built 1965
Annual Tax Amount $3,171
Tax Year 2021
Lot Size 1.000 Acres
Acres 1.0
Property Description
Buyers financing fell through. Appraisal and all inspections are done. This home is now fully available. This beautiful 3 bedrooms, 2 bathrooms, 1-acre property is conveniently located just over the Warrenton line and has a lot to offer. It is just 10 minutes to the town of Warrenton and a little further to Wegmans and Route 66 or 28 for commuters, offers a Gorgeous, completely remodeled kitchen with stainless steel appliances, gray soft close cabinets and drawers, stylish handles, bonus cabinet space on side island, granite counters, new floors, lighting and sink! This home also has a beautifully remodeled basement with all of the modern stylish decors, including a spacious rec-room for entertaining, a bedroom and a den/office. This all brick home has been well cared for and has a new roof (2018), new HVAC (2019), An in-ground pool that has all the bells and whistles, diving board, is 10 feet deep on dive end, extra-large 26,000-gallon size, decorative tiles, built-in seating, the pump is brand new (top of the line state of the art energy efficient for pool pumps,!), 3 propane tanks to heat the pool for extended seasonal use. There are 3 sheds for storage and a newer detached extended garage that is 20x14 ft with a loft for additional storage. Flooring throughout the home is hardwood or vinyl! Schools are sought after Kettle Run high school & Auburn middle school. The current owners have lovingly cared for and maintained this home for over 20 years Contact us for more info.
OPEN HOUSE 11/20/21 from 1-2 pm
Location
State VA
County Fauquier
Zoning R1
Rooms
Other Rooms Living Room, Primary Bedroom, Bedroom 2, Bedroom 3, Kitchen, Game Room, Basement
Basement Rear Entrance, Full, Walkout Stairs, Fully Finished
Main Level Bedrooms 2
Interior
Interior Features Combination Kitchen/Dining, Wood Floors, Floor Plan - Traditional
Hot Water Electric
Heating Forced Air, Central
Cooling Central A/C
Fireplaces Type Mantel(s)
Equipment Dishwasher, Dryer, Exhaust Fan, Icemaker, Refrigerator, Washer, Stove
Fireplace Y
Appliance Dishwasher, Dryer, Exhaust Fan, Icemaker, Refrigerator, Washer, Stove
Heat Source Electric
Exterior
Garage Garage - Front Entry
Garage Spaces 8.0
Fence Wood
Pool In Ground
Waterfront N
Water Access N
Roof Type Asphalt
Accessibility Level Entry - Main
Parking Type Attached Garage, Driveway, Detached Garage
Attached Garage 1
Total Parking Spaces 8
Garage Y
Building
Lot Description Cleared
Story 2
Foundation Other
Sewer On Site Septic
Water Well
Architectural Style Ranch/Rambler
Level or Stories 2
Additional Building Above Grade, Below Grade
Structure Type Plaster Walls
New Construction N
Schools
Elementary Schools H. M. Pearson
Middle Schools Auburn
High Schools Kettle Run
School District Fauquier County Public Schools
Others
Pets Allowed Y
Senior Community No
Tax ID 7924-10-7633
Ownership Fee Simple
SqFt Source Assessor
Horse Property N
Special Listing Condition Standard
Pets Description No Pet Restrictions
Read Less Info
Want to know what your home might be worth? Contact us for a FREE valuation!

Our team is ready to help you sell your home for the highest possible price ASAP

Bought with Daniel s Garcia • Keller Williams Realty Dulles








