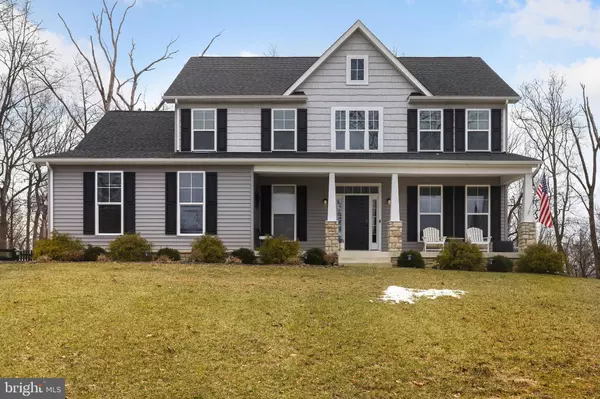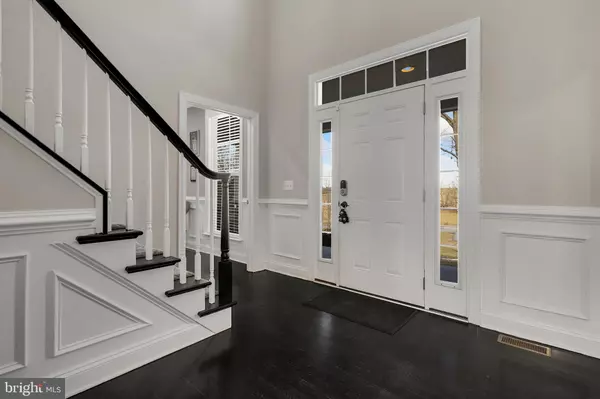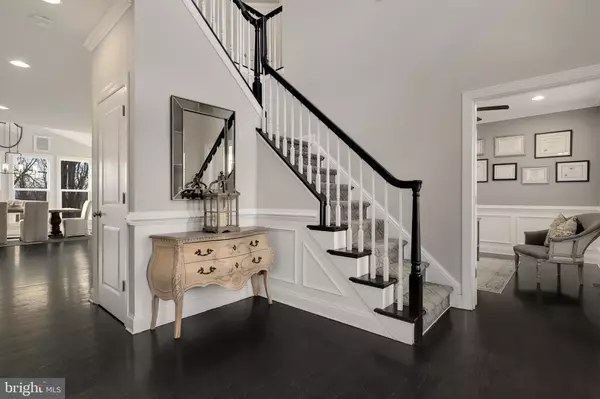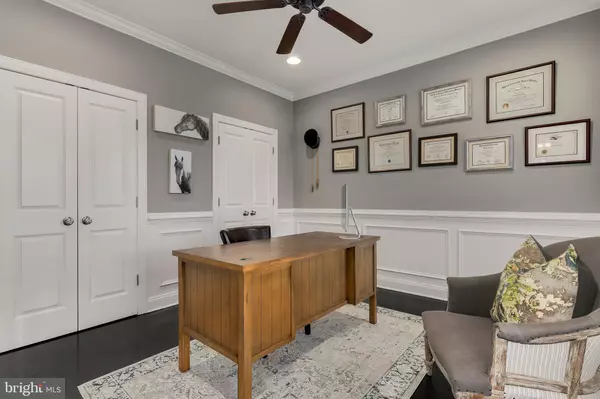$869,000
$849,900
2.2%For more information regarding the value of a property, please contact us for a free consultation.
5 Beds
4 Baths
4,521 SqFt
SOLD DATE : 03/14/2022
Key Details
Sold Price $869,000
Property Type Single Family Home
Sub Type Detached
Listing Status Sold
Purchase Type For Sale
Square Footage 4,521 sqft
Price per Sqft $192
Subdivision None Available
MLS Listing ID VACL2000696
Sold Date 03/14/22
Style Craftsman
Bedrooms 5
Full Baths 3
Half Baths 1
HOA Y/N N
Abv Grd Liv Area 3,000
Originating Board BRIGHT
Year Built 2017
Annual Tax Amount $2,945
Tax Year 2021
Lot Size 2.100 Acres
Acres 2.1
Property Description
Welcome Home! This Charming move in ready Single Family Home is what you have been looking for! Enter the home with your own home office on the right, next head straight for the Open Floor Plan Kitchen / Living Room and dining room. Kitchen with upgraded Wolf Cabinetry and Granite Counters and enormous 10 foot Island, perfect to entertain, hardwood throughout main level. Step right outside from dining room into your screened in deck, perfect for all seasons!!). oversized Primary Suite with vaulted ceilings updated en-suite and two huge walk in closets. Finished Basement with Bedroom and full bath, bar and man cave. Glass French door opens to spacious and fenced in backyard. Gas Fireplace in LR. Dont wait, check it out today!!
Location
State VA
County Clarke
Zoning AOC
Rooms
Other Rooms Dining Room, Primary Bedroom, Bedroom 2, Bedroom 3, Bedroom 4, Bedroom 5, Kitchen, Family Room, Den, Library, Foyer, Breakfast Room, Study, Sun/Florida Room, Laundry, Mud Room, Utility Room, Attic
Basement Outside Entrance, Full, Fully Finished
Interior
Interior Features Breakfast Area, Family Room Off Kitchen, Kitchen - Island, Kitchen - Table Space, Kitchen - Eat-In, Chair Railings, Upgraded Countertops, Crown Moldings, Primary Bath(s), Wet/Dry Bar, Wood Floors
Hot Water Bottled Gas
Heating Floor Furnace, Forced Air, Zoned, Energy Star Heating System
Cooling Energy Star Cooling System, Central A/C
Fireplaces Number 1
Equipment Washer/Dryer Hookups Only, Dishwasher, Disposal, Dryer - Front Loading, ENERGY STAR Dishwasher, ENERGY STAR Freezer, ENERGY STAR Refrigerator, Icemaker, Instant Hot Water, Microwave, Oven/Range - Gas, Six Burner Stove, Stove, Washer, Water Dispenser, Water Heater - High-Efficiency
Fireplace Y
Window Features Vinyl Clad
Appliance Washer/Dryer Hookups Only, Dishwasher, Disposal, Dryer - Front Loading, ENERGY STAR Dishwasher, ENERGY STAR Freezer, ENERGY STAR Refrigerator, Icemaker, Instant Hot Water, Microwave, Oven/Range - Gas, Six Burner Stove, Stove, Washer, Water Dispenser, Water Heater - High-Efficiency
Heat Source Electric
Exterior
Exterior Feature Deck(s)
Parking Features Garage Door Opener
Garage Spaces 2.0
Water Access N
View Scenic Vista
Roof Type Shingle
Accessibility None
Porch Deck(s)
Attached Garage 2
Total Parking Spaces 2
Garage Y
Building
Lot Description Backs to Trees, Cleared, Trees/Wooded
Story 3
Foundation Other
Sewer Septic Exists
Water Well
Architectural Style Craftsman
Level or Stories 3
Additional Building Above Grade, Below Grade
Structure Type 2 Story Ceilings,9'+ Ceilings,Vaulted Ceilings
New Construction N
Schools
High Schools Clarke
School District Clarke County Public Schools
Others
Senior Community No
Tax ID 16-1-6
Ownership Fee Simple
SqFt Source Estimated
Special Listing Condition Standard
Read Less Info
Want to know what your home might be worth? Contact us for a FREE valuation!

Our team is ready to help you sell your home for the highest possible price ASAP

Bought with Michele C Noel • Pearson Smith Realty, LLC







