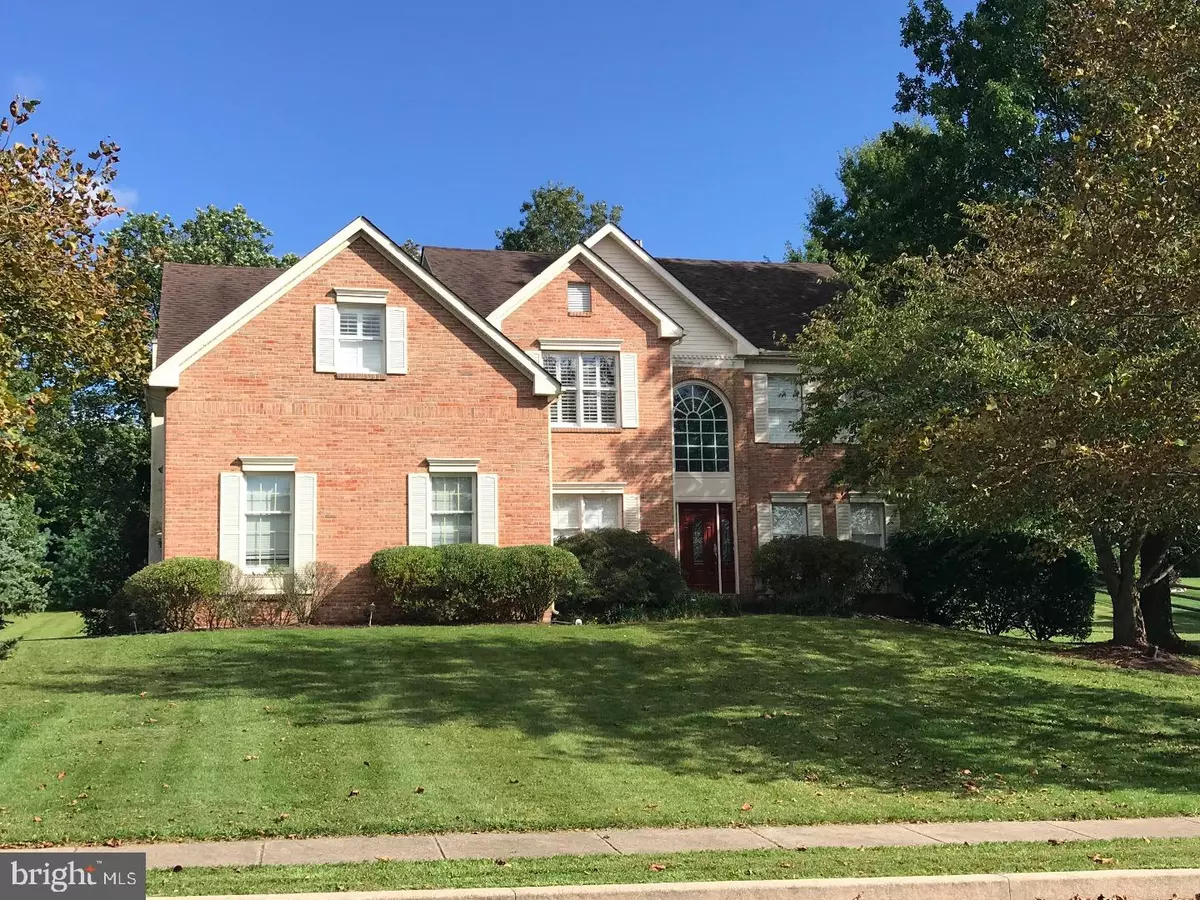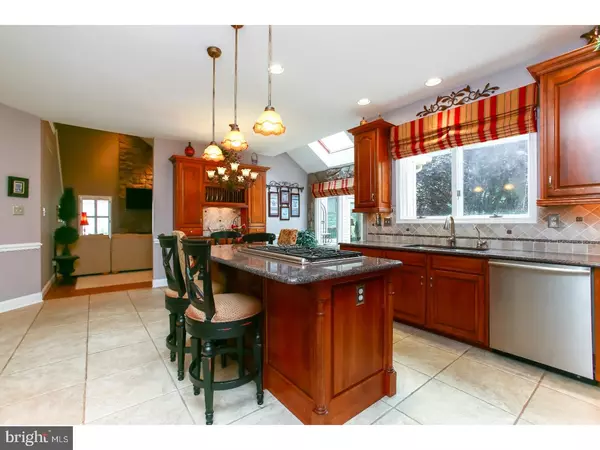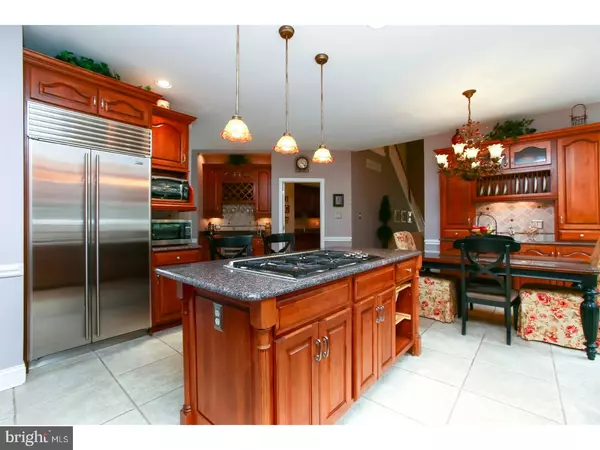$575,000
$575,000
For more information regarding the value of a property, please contact us for a free consultation.
4 Beds
3 Baths
3,477 SqFt
SOLD DATE : 11/17/2017
Key Details
Sold Price $575,000
Property Type Single Family Home
Sub Type Detached
Listing Status Sold
Purchase Type For Sale
Square Footage 3,477 sqft
Price per Sqft $165
Subdivision Providence Hunt
MLS Listing ID 1000859439
Sold Date 11/17/17
Style Colonial
Bedrooms 4
Full Baths 2
Half Baths 1
HOA Y/N N
Abv Grd Liv Area 3,477
Originating Board TREND
Year Built 1994
Annual Tax Amount $9,051
Tax Year 2017
Lot Size 0.919 Acres
Acres 0.92
Lot Dimensions 187
Property Description
Gorgeous Toll Brothers Cornell Odel model in the beautiful neighborhood of Providence Hunt. Home was completely remodeled in 2008/2009 and not one detail was left unturned! Two story foyer with elegant turned stair case, kitchen with 4 ft bump out, 42 inch cabinets, granite, double wall oven, oversized island, 6 burner gas cooktop, wetbar area, built-in buffet area, and sub zero fridge. Large family room with stone floor to ceiling gas fireplace, , exposed beams, and back stair case. Sunroom addition is an added bonus for entertaining! Built in bookcases in study, custom wainscoting in living room with coffered ceiling, gas fireplace with room heating option, dining room with custom lit tray ceiling, crown molding, the list goes on and on! The second floor hosts the main bedroom suite with sitting area, enormous closet and updated mater bathroom hosting Jacuzzi tub with waterfall feature, seamless glass shower with multiple jets, mounted towel warmers, and heated marble floors. Three additional large bedrooms and a hall bath complete the upper level. This property also features a 3 car garage, Rinnai tankless water heater, Bryant Evolution 2 zone HVAC, plantation shutters in all front and side facing windows, updated light fixtures throughout, Shaw carpeting, custom mud room (butlers kitchen) + more. This home is made for entertaining! Too many details to list so make an appointment to see this magnificent property before its sold! Close to all major highways, Providence Town Center, Philadelphia Premium Outlets, and KOP.
Location
State PA
County Montgomery
Area Upper Providence Twp (10661)
Zoning R1
Rooms
Other Rooms Living Room, Dining Room, Primary Bedroom, Bedroom 2, Bedroom 3, Kitchen, Family Room, Bedroom 1, Sun/Florida Room, Other, Office, Attic
Basement Full, Unfinished
Interior
Interior Features Primary Bath(s), Kitchen - Island, Butlers Pantry, Skylight(s), Ceiling Fan(s), Exposed Beams, Kitchen - Eat-In
Hot Water Instant Hot Water
Heating Gas, Hot Water, Radiant
Cooling Central A/C
Flooring Wood, Fully Carpeted, Tile/Brick, Marble
Fireplaces Number 2
Fireplaces Type Brick, Marble
Equipment Cooktop, Built-In Range, Oven - Double, Oven - Self Cleaning, Commercial Range, Dishwasher, Disposal
Fireplace Y
Appliance Cooktop, Built-In Range, Oven - Double, Oven - Self Cleaning, Commercial Range, Dishwasher, Disposal
Heat Source Natural Gas
Laundry Main Floor
Exterior
Exterior Feature Deck(s)
Garage Spaces 6.0
Utilities Available Cable TV
Water Access N
Roof Type Shingle
Accessibility None
Porch Deck(s)
Attached Garage 3
Total Parking Spaces 6
Garage Y
Building
Lot Description Level
Story 2
Foundation Concrete Perimeter
Sewer Public Sewer
Water Public
Architectural Style Colonial
Level or Stories 2
Additional Building Above Grade
Structure Type Cathedral Ceilings,9'+ Ceilings
New Construction N
Schools
Elementary Schools Oaks
Middle Schools Spring-Ford Ms 8Th Grade Center
High Schools Spring-Ford Senior
School District Spring-Ford Area
Others
Senior Community No
Tax ID 61-00-01912-466
Ownership Fee Simple
Acceptable Financing Conventional, VA, FHA 203(b)
Listing Terms Conventional, VA, FHA 203(b)
Financing Conventional,VA,FHA 203(b)
Read Less Info
Want to know what your home might be worth? Contact us for a FREE valuation!

Our team is ready to help you sell your home for the highest possible price ASAP

Bought with Suzanne Kunda • Freestyle Real Estate LLC








