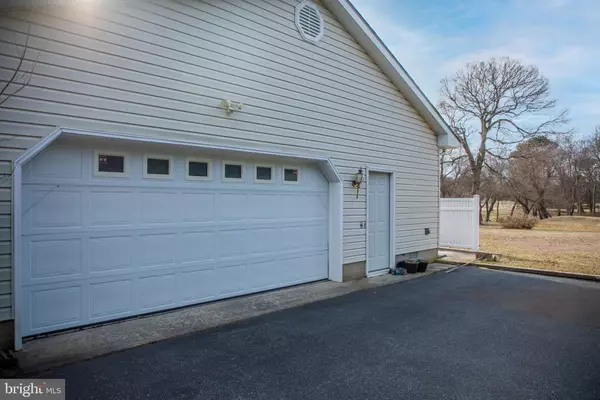$318,000
$299,900
6.0%For more information regarding the value of a property, please contact us for a free consultation.
3 Beds
3 Baths
2,063 SqFt
SOLD DATE : 04/29/2022
Key Details
Sold Price $318,000
Property Type Single Family Home
Sub Type Detached
Listing Status Sold
Purchase Type For Sale
Square Footage 2,063 sqft
Price per Sqft $154
Subdivision Shawnee Acres
MLS Listing ID DESU2015248
Sold Date 04/29/22
Style Ranch/Rambler
Bedrooms 3
Full Baths 2
Half Baths 1
HOA Fees $3/ann
HOA Y/N Y
Abv Grd Liv Area 2,063
Originating Board BRIGHT
Year Built 1992
Annual Tax Amount $1,185
Tax Year 2021
Lot Size 0.450 Acres
Acres 0.45
Lot Dimensions 125.00 x 160.00
Property Description
Quaint 3 bedroom 2.5 bath rancher sitting on a lovely lot with views of Shawnee Country Club Golf Course. Enjoy your morning coffee on the relaxing brick front porch. You will love the natural light flowing through the beveled glass windows and front door highlighting the gorgeous hardwood floors. The open floor plan will make entertaining easy and the brick hearth will be the centerpiece of the living room. The cozy all season room is a a great spot to unwind at the end of a long day. This home also boast a wet bar, a large pantry, separate utility room, spacious keyless entry 2 car garage and shed in the back yard for additional storage. Located just outside the Milford city limits, this home is about 20 minutes from the Delaware Beaches, tax free shopping and unlimited dining choices. Book your showing today, because this gem wont last long.
Location
State DE
County Sussex
Area Cedar Creek Hundred (31004)
Zoning AR-1
Rooms
Main Level Bedrooms 3
Interior
Interior Features Ceiling Fan(s), Family Room Off Kitchen, Floor Plan - Open, Pantry, Stain/Lead Glass, Wet/Dry Bar
Hot Water Electric
Heating Forced Air
Cooling Central A/C
Flooring Hardwood, Carpet
Fireplaces Number 1
Fireplaces Type Insert
Fireplace Y
Heat Source Propane - Leased
Exterior
Parking Features Garage - Side Entry
Garage Spaces 2.0
Water Access N
View Golf Course
Accessibility None
Attached Garage 2
Total Parking Spaces 2
Garage Y
Building
Story 1
Foundation Block
Sewer Public Sewer
Water Public
Architectural Style Ranch/Rambler
Level or Stories 1
Additional Building Above Grade, Below Grade
New Construction N
Schools
School District Milford
Others
Senior Community No
Tax ID 330-11.00-89.00
Ownership Fee Simple
SqFt Source Estimated
Acceptable Financing Cash, Conventional, FHA, VA
Listing Terms Cash, Conventional, FHA, VA
Financing Cash,Conventional,FHA,VA
Special Listing Condition Standard
Read Less Info
Want to know what your home might be worth? Contact us for a FREE valuation!

Our team is ready to help you sell your home for the highest possible price ASAP

Bought with Jason Thomas Hoenen • Bryan Realty Group








