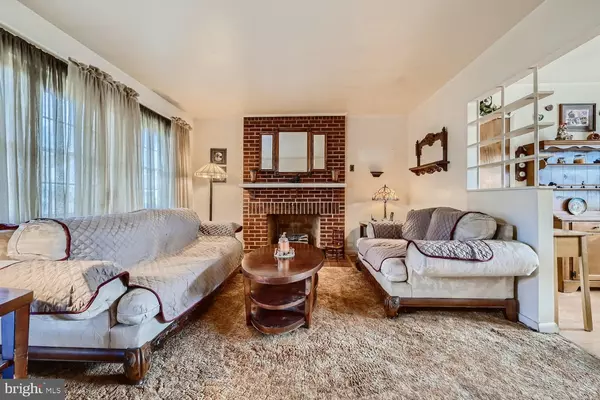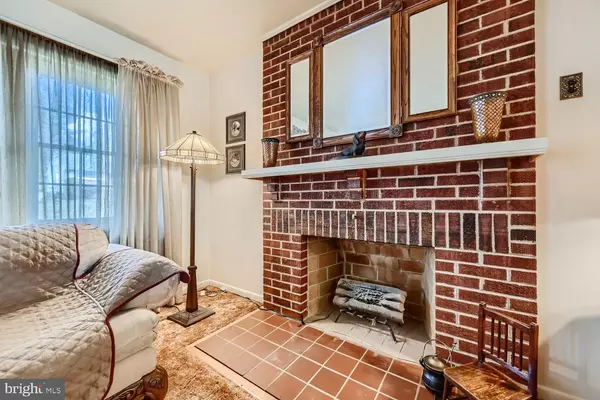$300,000
$279,500
7.3%For more information regarding the value of a property, please contact us for a free consultation.
5 Beds
2 Baths
1,104 SqFt
SOLD DATE : 04/08/2022
Key Details
Sold Price $300,000
Property Type Single Family Home
Sub Type Detached
Listing Status Sold
Purchase Type For Sale
Square Footage 1,104 sqft
Price per Sqft $271
Subdivision Glen Burnie
MLS Listing ID MDAA2026284
Sold Date 04/08/22
Style Raised Ranch/Rambler,Ranch/Rambler
Bedrooms 5
Full Baths 1
Half Baths 1
HOA Y/N N
Abv Grd Liv Area 1,104
Originating Board BRIGHT
Year Built 1956
Annual Tax Amount $2,810
Tax Year 2021
Lot Size 10,000 Sqft
Acres 0.23
Property Description
First look at this Estate Sale home! Take a walk down memory lane.. this brick rancher has four bedrooms. Full of charm and retro style! The living room has the picturesque window and the decorative fireplace to gather around.. eat in kitchen and full bathroom are also on the main level.. each bedroom offers a good bit of space and storage.. Open the curtains--the home is filled with natural light.. yes there is still paneling and drop ceilings.. but this home has good bones and is ready for you to move in.. just need to add your personal touches or updates. Even the bathroom has the original subway tile and black and white ceramic flooring. The basement also has its retro finishes, but has good space. There is a workshop/utility and a separate laundry room.. half bathroom... Windows for more natural light.. There is also a living area with another room that could be a bedroom with a closet as well as a kitchenette space. Perfect for more living area or a possible in-law or roommate space.. there is a double driveway and covered parking areas as well as a covered patio off of the kitchen.. attic space is above the carport.. it's a CORNER LOTE -- ALMOST 1/2 ACRE - lovely fenced yard! Spring is around the corner and so are the family and friend get togethers!... Whether it's your first home or you are moving for more space this home has great potential. It is being sold as is, ( but it's definitely worth the first look and a tour!
Location
State MD
County Anne Arundel
Zoning R5
Rooms
Basement Connecting Stairway, Daylight, Partial, Full, Improved, Interior Access, Space For Rooms, Sump Pump, Windows, Workshop
Main Level Bedrooms 4
Interior
Interior Features Attic, Built-Ins, Carpet, Cedar Closet(s), Entry Level Bedroom, Family Room Off Kitchen, Floor Plan - Traditional, Kitchen - Eat-In, Kitchen - Table Space, Kitchenette, Bathroom - Tub Shower
Hot Water Natural Gas
Heating Forced Air
Cooling Central A/C
Flooring Carpet, Laminated, Hardwood
Fireplaces Number 1
Fireplaces Type Mantel(s), Other
Equipment Refrigerator, Stove, Washer/Dryer Hookups Only, Water Heater
Fireplace Y
Window Features Bay/Bow
Appliance Refrigerator, Stove, Washer/Dryer Hookups Only, Water Heater
Heat Source Natural Gas
Laundry Basement, Hookup
Exterior
Garage Spaces 3.0
Fence Fully, Rear
Water Access N
Accessibility None
Total Parking Spaces 3
Garage N
Building
Story 2
Foundation Block, Other
Sewer Public Sewer
Water Public
Architectural Style Raised Ranch/Rambler, Ranch/Rambler
Level or Stories 2
Additional Building Above Grade, Below Grade
New Construction N
Schools
School District Anne Arundel County Public Schools
Others
Senior Community No
Tax ID 020526708675100
Ownership Fee Simple
SqFt Source Assessor
Special Listing Condition Standard
Read Less Info
Want to know what your home might be worth? Contact us for a FREE valuation!

Our team is ready to help you sell your home for the highest possible price ASAP

Bought with Daniel M Chanteloup • Long & Foster Real Estate, Inc.








