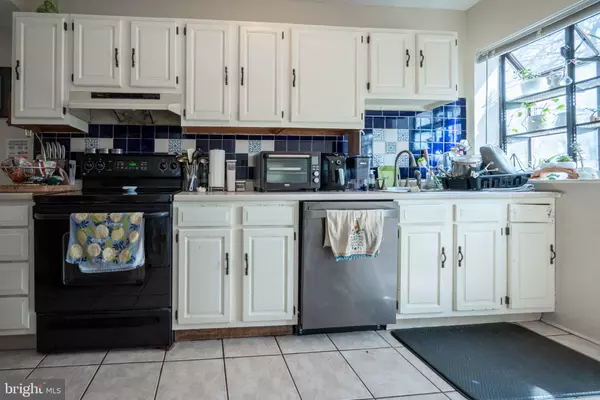$180,000
$189,900
5.2%For more information regarding the value of a property, please contact us for a free consultation.
3 Beds
1 Bath
825 SqFt
SOLD DATE : 06/28/2022
Key Details
Sold Price $180,000
Property Type Townhouse
Sub Type Interior Row/Townhouse
Listing Status Sold
Purchase Type For Sale
Square Footage 825 sqft
Price per Sqft $218
Subdivision Union Park Gardens
MLS Listing ID DENC2020510
Sold Date 06/28/22
Style Traditional
Bedrooms 3
Full Baths 1
HOA Y/N N
Abv Grd Liv Area 825
Originating Board BRIGHT
Year Built 1918
Annual Tax Amount $2,328
Tax Year 2021
Lot Size 1,742 Sqft
Acres 0.04
Lot Dimensions 18.00 x 100.00
Property Description
Welcome to Union Park Gardens, a walkable community with lush parkways to run the pups, sidewalks for evening strolls, a thoughtfully planned community! This home is currently rented to caring residents, with remaining lease term, who desire to continue making this property home. Inviting front entry porch greets you -- the perfect spot for morning coffee. Well scaled living room features good natural light, hardwood floors and is open to dining space. Galley kitchen provides ample cabinetry and counter space. Fenced in back yard is the perfect space for outdoor gatherings or to let the pups roam. Upstairs are three well scaled bedrooms with good closet space. Contact your agent or listing agent for predetermined showing times and site visit prerequisites.
Location
State DE
County New Castle
Area Wilmington (30906)
Zoning 26R-3
Rooms
Other Rooms Living Room, Dining Room, Bedroom 2, Bedroom 3, Kitchen, Bedroom 1
Basement Outside Entrance, Unfinished
Interior
Interior Features Kitchen - Galley, Wood Floors, Ceiling Fan(s)
Hot Water Electric
Heating Forced Air
Cooling Central A/C
Flooring Hardwood, Laminate Plank, Ceramic Tile
Furnishings No
Fireplace N
Heat Source Oil
Laundry Basement
Exterior
Exterior Feature Deck(s), Porch(es)
Fence Wood
Utilities Available Cable TV Available
Waterfront N
Water Access N
Roof Type Shingle
Accessibility None
Porch Deck(s), Porch(es)
Parking Type On Street
Garage N
Building
Story 2
Foundation Other
Sewer Public Sewer
Water Public
Architectural Style Traditional
Level or Stories 2
Additional Building Above Grade, Below Grade
Structure Type Dry Wall
New Construction N
Schools
Elementary Schools Baltz
Middle Schools Alexis I. Du Pont
High Schools Mckean
School District Red Clay Consolidated
Others
Senior Community No
Tax ID 26-033.10-255
Ownership Fee Simple
SqFt Source Assessor
Acceptable Financing Conventional
Listing Terms Conventional
Financing Conventional
Special Listing Condition Standard
Read Less Info
Want to know what your home might be worth? Contact us for a FREE valuation!

Our team is ready to help you sell your home for the highest possible price ASAP

Bought with Paul M Pantano • Pantano Real Estate Inc








