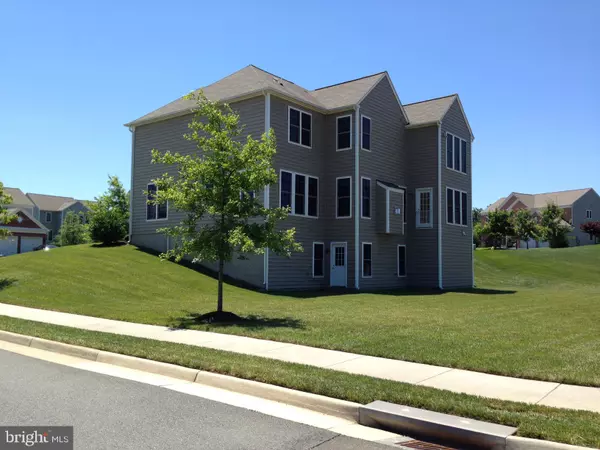$710,000
$700,000
1.4%For more information regarding the value of a property, please contact us for a free consultation.
6 Beds
6 Baths
4,944 SqFt
SOLD DATE : 08/12/2022
Key Details
Sold Price $710,000
Property Type Single Family Home
Sub Type Detached
Listing Status Sold
Purchase Type For Sale
Square Footage 4,944 sqft
Price per Sqft $143
Subdivision Mayfield Trace
MLS Listing ID VAPW2031694
Sold Date 08/12/22
Style Colonial
Bedrooms 6
Full Baths 5
Half Baths 1
HOA Fees $72/mo
HOA Y/N Y
Abv Grd Liv Area 3,676
Originating Board BRIGHT
Year Built 2007
Annual Tax Amount $7,354
Tax Year 2022
Property Description
Beautifully located corner lot on a quiet cul-de-sac. With every bell and whistle available from the builder added. Amazing Features include; Gourmet Kitchen, Stainless Steel Appliances, Granite Counter-Tops, Bright and Warm Sun Room, Cherrywood Hardwood Floors, Huge Sitting Room in the Master Bedroom, Brand New Carpet and Paint, Energy Efficient Dual Zoned (Heat Pump) HVAC System with Built-In Humidifier, Spacious Grand Entrance Foyer, High 9' Ceilings, Butler's Pantry, Fancy Spindled Iron Stair Railings, Upgraded Lights and Window Treatments and Molding Packet (Crown/Chair), CD intercom and Alarm System, Surround Sound Wired Basement for Max. Enjoyment and Entertainment Features, Spacious Tray Ceiling in Master Bedroom, Cooling Ceiling Fan/Lights, Convenient Utility Sink in Laundry Room off Mud Room from Garage, Many Walk-In Closets of Bedrooms, Just a Super Huge and Spacious Home to Spread Out In, Quite the Yard Size (Front/Back and Sides), Very Conveniently Located to all that Manassas has to Offer as far as Shopping, History, Commuter Transportation (Rail/Bus/Airport), Old Town Charm and Restaurants, Water Parks, Come and get Excited about All this Property and Location has to Offer!
Location
State VA
County Prince William
Zoning R4
Rooms
Basement Daylight, Partial, Drainage System, Fully Finished, Interior Access, Outside Entrance, Rear Entrance, Sump Pump, Walkout Level, Windows
Interior
Interior Features Attic, Breakfast Area, Carpet, Ceiling Fan(s), Chair Railings, Combination Kitchen/Living, Crown Moldings, Dining Area, Double/Dual Staircase, Floor Plan - Open, Formal/Separate Dining Room, Intercom, Kitchen - Eat-In, Kitchen - Gourmet, Kitchen - Island, Kitchen - Table Space, Laundry Chute, Pantry, Recessed Lighting, Soaking Tub, Sprinkler System, Tub Shower, Upgraded Countertops, Walk-in Closet(s), Window Treatments, Wood Floors
Hot Water Natural Gas, 60+ Gallon Tank
Heating Central, Forced Air, Heat Pump(s), Programmable Thermostat, Zoned
Cooling Ceiling Fan(s), Central A/C, Dehumidifier, Heat Pump(s), Programmable Thermostat, Zoned
Flooring Carpet, Ceramic Tile, Hardwood
Fireplaces Number 1
Fireplaces Type Fireplace - Glass Doors, Gas/Propane, Mantel(s), Marble
Equipment Built-In Microwave, Cooktop - Down Draft, Dishwasher, Disposal, Dryer - Electric, Exhaust Fan, Icemaker, Humidifier, Intercom, Oven - Double, Oven - Wall, Refrigerator, Stainless Steel Appliances, Washer, Water Heater
Fireplace Y
Window Features Double Hung,Double Pane,Insulated,Palladian,Screens,Vinyl Clad
Appliance Built-In Microwave, Cooktop - Down Draft, Dishwasher, Disposal, Dryer - Electric, Exhaust Fan, Icemaker, Humidifier, Intercom, Oven - Double, Oven - Wall, Refrigerator, Stainless Steel Appliances, Washer, Water Heater
Heat Source Natural Gas
Laundry Dryer In Unit, Has Laundry, Main Floor, Washer In Unit
Exterior
Parking Features Garage - Front Entry, Garage Door Opener, Oversized
Garage Spaces 6.0
Utilities Available Cable TV Available, Electric Available, Natural Gas Available, Phone Available, Sewer Available, Water Available, Under Ground
Amenities Available None
Water Access N
View Garden/Lawn, Street
Roof Type Asphalt,Shingle
Street Surface Access - On Grade,Black Top,Paved
Accessibility None
Road Frontage City/County
Attached Garage 2
Total Parking Spaces 6
Garage Y
Building
Lot Description Corner, Cul-de-sac, Front Yard, Landscaping, Level, No Thru Street, Rear Yard, Road Frontage, SideYard(s)
Story 3
Foundation Slab
Sewer Public Sewer
Water Public
Architectural Style Colonial
Level or Stories 3
Additional Building Above Grade, Below Grade
Structure Type 2 Story Ceilings,9'+ Ceilings,Dry Wall,Tray Ceilings
New Construction N
Schools
Elementary Schools Bennett
Middle Schools Parkside
High Schools Brentsville District
School District Prince William County Public Schools
Others
Pets Allowed Y
HOA Fee Include Common Area Maintenance,Road Maintenance,Snow Removal
Senior Community No
Tax ID 7794-36-7878
Ownership Other
Security Features Intercom,Main Entrance Lock,Smoke Detector,Window Grills
Acceptable Financing Cash, Conventional, FHA, VA
Listing Terms Cash, Conventional, FHA, VA
Financing Cash,Conventional,FHA,VA
Special Listing Condition Standard
Pets Allowed No Pet Restrictions
Read Less Info
Want to know what your home might be worth? Contact us for a FREE valuation!

Our team is ready to help you sell your home for the highest possible price ASAP

Bought with Kelly Hunter Huston • Redfin Corporation








