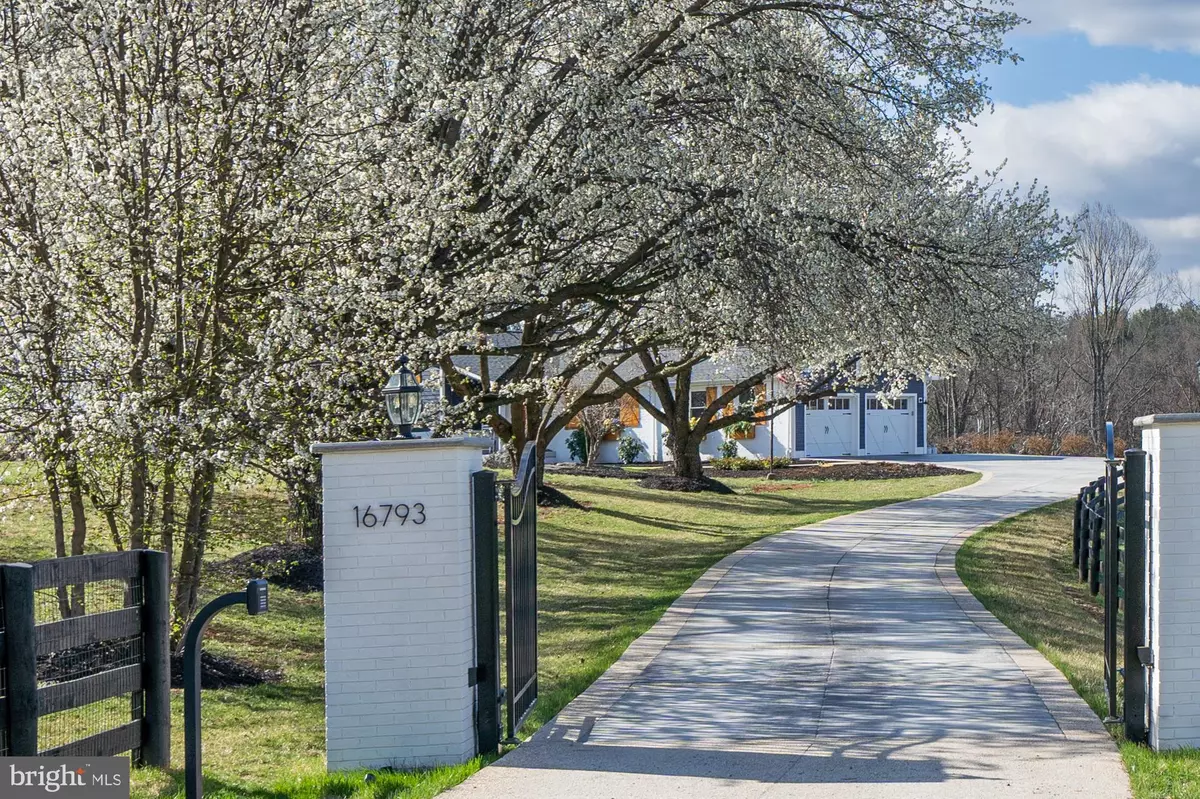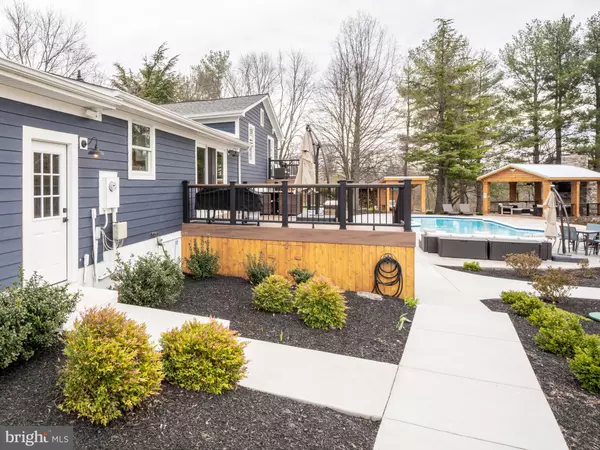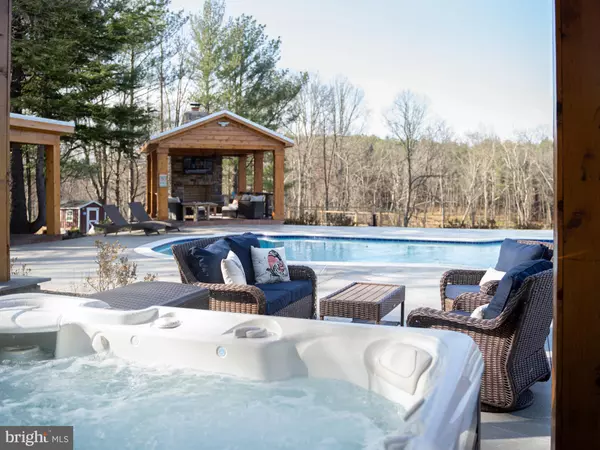$1,310,000
$1,190,000
10.1%For more information regarding the value of a property, please contact us for a free consultation.
3 Beds
3 Baths
2,363 SqFt
SOLD DATE : 04/29/2022
Key Details
Sold Price $1,310,000
Property Type Single Family Home
Sub Type Detached
Listing Status Sold
Purchase Type For Sale
Square Footage 2,363 sqft
Price per Sqft $554
Subdivision Flag Inc & Fenton
MLS Listing ID VALO2023556
Sold Date 04/29/22
Style Farmhouse/National Folk
Bedrooms 3
Full Baths 3
HOA Y/N N
Abv Grd Liv Area 2,363
Originating Board BRIGHT
Year Built 1984
Annual Tax Amount $6,264
Tax Year 2021
Lot Size 9.792 Acres
Acres 9.79
Property Description
MUST SEE-This home has it all! Acreage, pool, barn, garden, fire pit, outdoor lounge space, Catoctin Creek, gated entry, 2 minutes from town, HIGH SPEED INTERNET AND NO HOA!
Breathtaking views abound from all angles of this approximately 10 acre, 3 bedroom, 3 bathroom charming, energy efficient ranch home (plus Verizon Fios HIGH SPEED INTERNET). Catoctin Creek traverses the back of the property. Rolling hills give way to sunsets over the Blue Ridge Mountains and sunrises off of the cozy front porch. Conveniently located only 2 minutes from Downtown Purcellville, this home boasts a 30x30 classic red barn, pool, fire pit, garden, outdoor living space, hot tub with cabana, additional lounge cabana, deck off of the main level and balcony off of the master bedroom.
Every inch of the home has been upgraded and refreshed: new hardi-plank (concrete) siding, new asphalt shingle roof, new HVAC system, new tankless water heater, spray foam insulation in the attic and crawl space, new Andersen windows, new electrical panel, reimagined kitchen, reconfigured master suite, bathroom upgrades, quartz countertops on all cabinet surfaces, refinished hard wood flooring on the main level, new hardwood flooring on the top level, new wood-look tile on the pool level, new trex decking on balcony and deck, new artistic concrete driveway, and new concrete hardscaping surrounding the pool and lounge area. The expansive eat-in kitchen includes new GE appliances and a large farm sink. The master suite boasts a coffee and wine station with an under counter refrigerator, a luxurious master bathroom with handheld and rain-head shower, and an expansive custom closet with compact washer/dryer connection. A second spacious bedroom and full bathroom complete the top floor. The pool level includes a full wet bar, with glass door custom cabinetry, an under counter refrigerator, ice maker, bar sink and second dishwasher, as well as a bright third bedroom, full bathroom and convenient laundry room.
The back yard is an oasis of relaxation and entertainment showcasing a sparkling pool including a custom cover, new pump, new pool heater with available gas hook up, an oversized lounge swing, a covered outdoor living room with stone fireplace (gas ready), covered hot tub, a warm firepit and multiple places to entertain and relax. 4 cords of seasoned and split firewood are housed in a nearby woodshed. Beyond the pool is a master gardeners dream garden with raised mulched beds, pea gravel surface and 8 foot deer fencing.
A stroll down the concrete sidewalk leads to a classic red barn with concrete floors. 1/3 of the barn has been converted to a climate-controlled (Mitsubishi unit) home office and can also be used as a workshop or tack room. Another 1/3 of the barn can be used as horse stalls, workshop or storage. The center of the barn includes drive through sliding doors and can be used to house mowers, tools, equipment, etc. The property includes 30-amp service and a parking pad for RV hook up next to the barn.
Catoctin Creek and several seasonal streams bubble along the rear portion of the property which is beautifully forested and home to deer, hawks, and other wildlife. Seller owns and will share a set of plans for a log cabin, as well as a barn expansion. All 7 flat screen TVs with mounts and all outdoor furniture will convey. The property is Zoned AR-1 which allows residential, agricultural, PYO, wayside stand, teahouse, B&B and Virginia Farm Winery uses (the possibilities are endless!). Owner will be asphalting the first part of the current gravel entrance, from the road to the concrete during the week of 4/11/22. Welcome Home.
Location
State VA
County Loudoun
Zoning AR1
Rooms
Other Rooms Living Room, Dining Room, Kitchen, Laundry, Recreation Room
Basement Walkout Level
Interior
Hot Water Tankless, Propane
Heating Central, Heat Pump - Gas BackUp, Wood Burn Stove
Cooling Central A/C
Fireplaces Number 1
Fireplaces Type Brick
Fireplace Y
Heat Source Propane - Leased
Exterior
Exterior Feature Balcony, Deck(s), Porch(es)
Garage Garage - Side Entry, Garage Door Opener, Additional Storage Area
Garage Spaces 2.0
Waterfront N
Water Access N
View Mountain, Pasture, Scenic Vista, Trees/Woods, Creek/Stream
Roof Type Asphalt
Accessibility None
Porch Balcony, Deck(s), Porch(es)
Parking Type Attached Garage
Attached Garage 2
Total Parking Spaces 2
Garage Y
Building
Lot Description Stream/Creek
Story 3
Foundation Slab, Crawl Space, Concrete Perimeter
Sewer Gravity Sept Fld
Water Well
Architectural Style Farmhouse/National Folk
Level or Stories 3
Additional Building Above Grade
New Construction N
Schools
Elementary Schools Mountain View
Middle Schools Harmony
High Schools Woodgrove
School District Loudoun County Public Schools
Others
Senior Community No
Tax ID 522370786000
Ownership Fee Simple
SqFt Source Estimated
Special Listing Condition Standard
Read Less Info
Want to know what your home might be worth? Contact us for a FREE valuation!

Our team is ready to help you sell your home for the highest possible price ASAP

Bought with Carolyn A Young • RE/MAX Gateway, LLC








