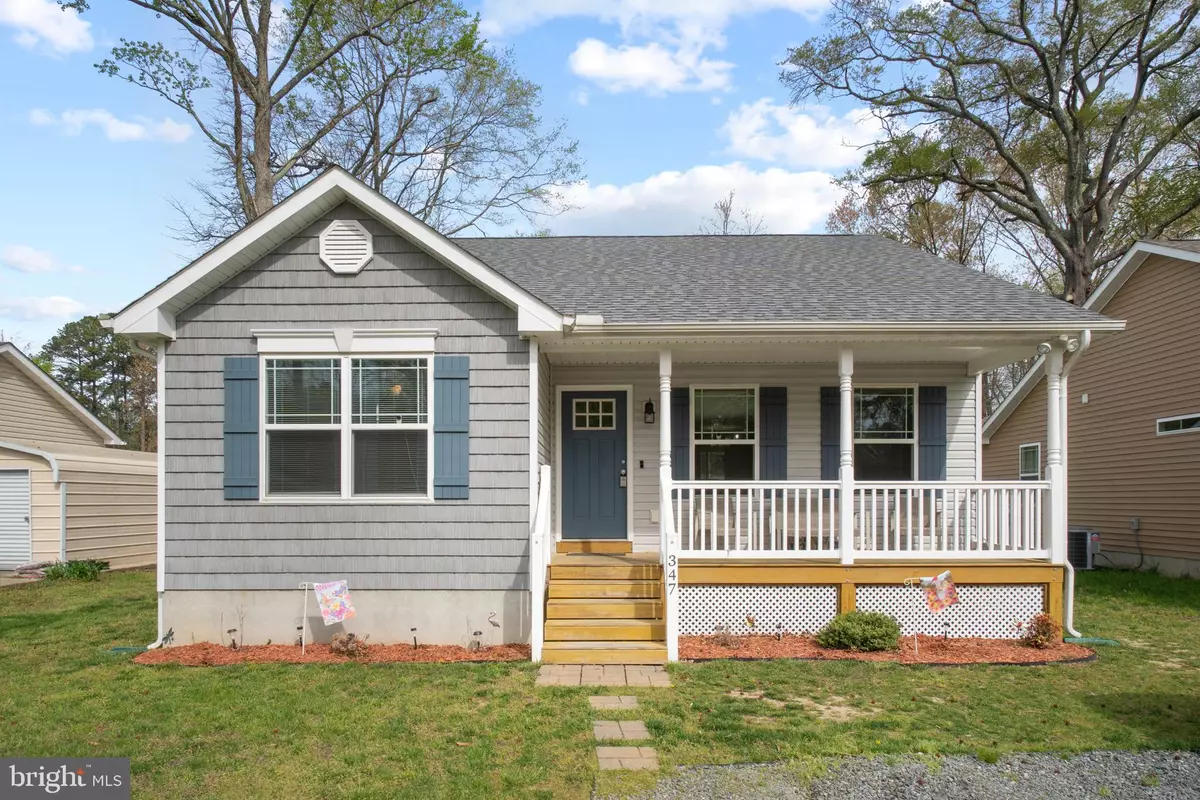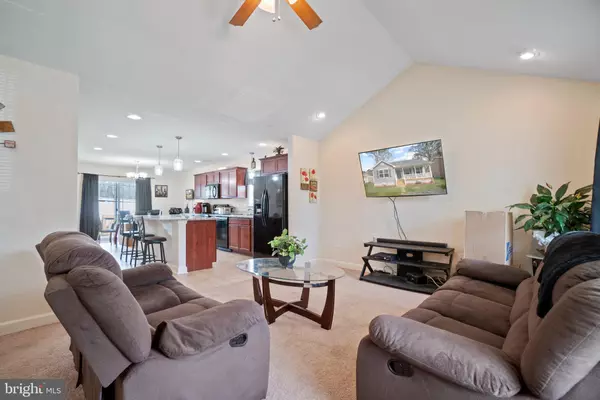$309,000
$309,000
For more information regarding the value of a property, please contact us for a free consultation.
3 Beds
2 Baths
1,423 SqFt
SOLD DATE : 05/26/2022
Key Details
Sold Price $309,000
Property Type Single Family Home
Sub Type Detached
Listing Status Sold
Purchase Type For Sale
Square Footage 1,423 sqft
Price per Sqft $217
Subdivision Town Of Colonial Beach
MLS Listing ID VAWE2002174
Sold Date 05/26/22
Style Ranch/Rambler
Bedrooms 3
Full Baths 2
HOA Y/N N
Abv Grd Liv Area 1,423
Originating Board BRIGHT
Year Built 2019
Annual Tax Amount $850
Tax Year 2020
Lot Size 10,890 Sqft
Acres 0.25
Property Description
Beautiful 3 BR 2 BA custom built Rambler in the heart of Colonial Beach. Less than 3 years old. This beauty is perfect as your next full time home or a weekend getaway. Open floorplan and large kitchen island makes entertaining easy because we know everyone always ends up in the kitchen anyway! Enjoy the summer breezes from your covered front porch or demonstrate your grill-master skills on the rear deck. Split floorplan provides a private Master Bedroom with a large ensuite Bathroom at the rear of the house, with 2 additional Bedrooms and a second Bathroom at the front. Granite countertops, pendant lights, ceiling fans - all the upgrades you've come to expect. There's even a fenced back yard for your 4-legged friends to play. Or you can venture out and enjoy all things Colonial Beach. You're just a short walk or a quick golf-cart ride to CB restaurants, entertainment, beaches and playgrounds. Someone is going to get here first - make sure it's you!
Location
State VA
County Westmoreland
Zoning RESIDENTIAL
Direction East
Rooms
Other Rooms Living Room, Bedroom 2, Bedroom 3, Kitchen, Bedroom 1, Bathroom 1, Bathroom 2
Main Level Bedrooms 3
Interior
Interior Features Carpet, Ceiling Fan(s), Dining Area, Entry Level Bedroom, Floor Plan - Open, Kitchen - Table Space, Tub Shower, Kitchen - Island, Primary Bath(s), Upgraded Countertops, Walk-in Closet(s)
Hot Water Electric
Heating Central, Heat Pump(s)
Cooling Ceiling Fan(s), Central A/C
Flooring Carpet, Vinyl
Equipment Built-In Microwave, Dishwasher, Dryer - Electric, Refrigerator, Stove, Washer, Water Heater, Disposal, Icemaker, Oven/Range - Electric
Fireplace N
Appliance Built-In Microwave, Dishwasher, Dryer - Electric, Refrigerator, Stove, Washer, Water Heater, Disposal, Icemaker, Oven/Range - Electric
Heat Source Electric
Laundry Dryer In Unit, Washer In Unit
Exterior
Exterior Feature Deck(s), Porch(es)
Garage Spaces 2.0
Fence Chain Link, Rear
Utilities Available Cable TV
Water Access N
Accessibility None
Porch Deck(s), Porch(es)
Road Frontage State
Total Parking Spaces 2
Garage N
Building
Lot Description Front Yard, Level, Rear Yard, Road Frontage
Story 1
Foundation Crawl Space
Sewer Public Sewer
Water Public
Architectural Style Ranch/Rambler
Level or Stories 1
Additional Building Above Grade
New Construction N
Schools
Elementary Schools Colonial Beach
Middle Schools Colonial Beach
High Schools Colonial Beach
School District Colonial Beach Public Schools
Others
Pets Allowed Y
Senior Community No
Tax ID 3A3 139C 25A
Ownership Fee Simple
SqFt Source Estimated
Acceptable Financing Cash, Conventional, FHA, USDA, Rural Development, VA
Listing Terms Cash, Conventional, FHA, USDA, Rural Development, VA
Financing Cash,Conventional,FHA,USDA,Rural Development,VA
Special Listing Condition Standard
Pets Allowed No Pet Restrictions
Read Less Info
Want to know what your home might be worth? Contact us for a FREE valuation!

Our team is ready to help you sell your home for the highest possible price ASAP

Bought with Micah Susanne Dianda • INK Homes and Lifestyle, LLC.







