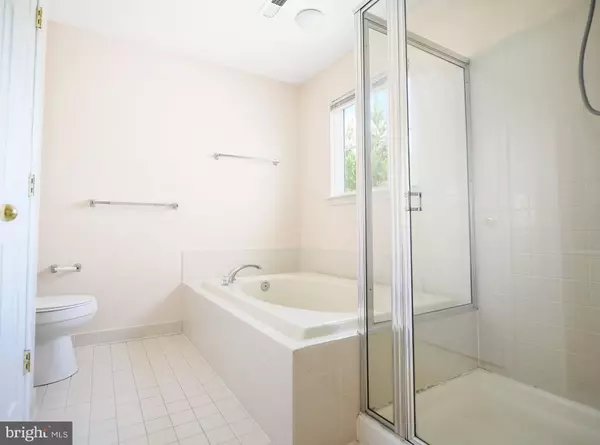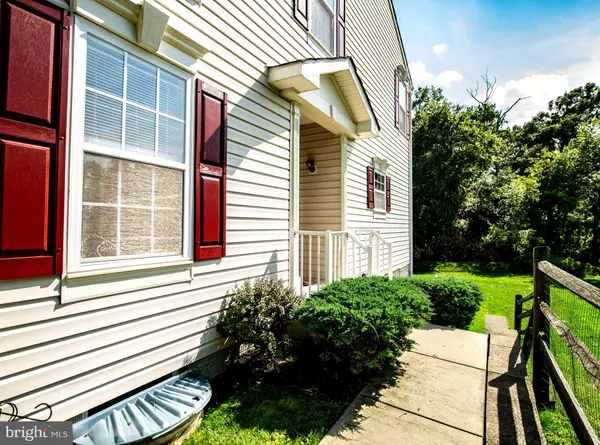$375,000
$375,000
For more information regarding the value of a property, please contact us for a free consultation.
3 Beds
4 Baths
2,762 SqFt
SOLD DATE : 09/09/2022
Key Details
Sold Price $375,000
Property Type Townhouse
Sub Type End of Row/Townhouse
Listing Status Sold
Purchase Type For Sale
Square Footage 2,762 sqft
Price per Sqft $135
Subdivision Eagles Landing At Waters Edge
MLS Listing ID MDHR2014054
Sold Date 09/09/22
Style Villa
Bedrooms 3
Full Baths 3
Half Baths 1
HOA Fees $89/mo
HOA Y/N Y
Abv Grd Liv Area 2,162
Originating Board BRIGHT
Year Built 2005
Annual Tax Amount $3,101
Tax Year 2021
Lot Size 4,550 Sqft
Acres 0.1
Property Description
No surface untouched. This spacious 3 bedroom, 3.5 bath end of group villa is completely outfitted with all new floors, fresh paint throughout and new granite kitchen countertops. Appreciate the opportunity to settle in your new home quickly. Enter through the private side door to find a bright, open, and spacious entry level featuring a sitting room, half bath, combination living and eat-in kitchen area, and an impressive cathedral ceiling with windows that span from top to bottom. The abundance of sun bathes the home in natural light and the neutral color walls and brand new luxury vinyl plank floors add to the brightness. Situate your furniture just right to enjoy the views of the fall foliage or warmth of the gas fireplace during colder months. Recessed lighting, large pantry, 42 inch cabinets, island with counter seating are details every homeowner needs in their eat-in kitchen. There is an owner's suite and two additional bedrooms on the newly carpeted upper level. Double doors will take you into the owners suite where you will find an enviable walk-in closet and large bath will double vanity sink, soak tub and walk-in shower. The additional two bedrooms, hall bath, and laundry space extend from the wide hallway and the loft overlooking the main living area creates a feeling of openness. Travel to the fully finished lower level with a walk-out entrance, full bath, sizable storage/utility closet, recreation room and a bonus area that could be used as a lounge or even enclosed to create a fourth bedroom. The patio and fully fenced yard is perfect for entertaining and playing. Eagles Landing @ Waters Edge community offers a central location to many conveniences, exercise paths and even a waterfront pier. Schedule your appointment now to see all that this home has to offer.
Location
State MD
County Harford
Zoning R4COS
Rooms
Basement Daylight, Full, Fully Finished, Outside Entrance, Walkout Level, Windows, Space For Rooms
Interior
Interior Features Carpet, Ceiling Fan(s), Combination Kitchen/Living, Dining Area, Floor Plan - Open, Kitchen - Eat-In, Kitchen - Island, Primary Bath(s), Recessed Lighting, Soaking Tub, Tub Shower, Upgraded Countertops, Walk-in Closet(s)
Hot Water Natural Gas
Heating Forced Air
Cooling Ceiling Fan(s), Central A/C
Flooring Carpet, Ceramic Tile, Luxury Vinyl Plank
Fireplaces Number 1
Fireplaces Type Gas/Propane
Fireplace Y
Heat Source Natural Gas
Laundry Upper Floor
Exterior
Exterior Feature Patio(s)
Parking Features Garage Door Opener
Garage Spaces 2.0
Fence Vinyl
Amenities Available Bike Trail, Jog/Walk Path, Pier/Dock
Water Access N
Roof Type Shingle
Accessibility None
Porch Patio(s)
Attached Garage 2
Total Parking Spaces 2
Garage Y
Building
Story 3
Foundation Other
Sewer Public Sewer
Water Public
Architectural Style Villa
Level or Stories 3
Additional Building Above Grade, Below Grade
Structure Type Dry Wall,Cathedral Ceilings
New Construction N
Schools
Elementary Schools Church Creek
Middle Schools Aberdeen
High Schools Aberdeen
School District Harford County Public Schools
Others
HOA Fee Include Common Area Maintenance,Snow Removal,Trash
Senior Community No
Tax ID 1301352989
Ownership Fee Simple
SqFt Source Assessor
Special Listing Condition Standard
Read Less Info
Want to know what your home might be worth? Contact us for a FREE valuation!

Our team is ready to help you sell your home for the highest possible price ASAP

Bought with Manpreet K Hundal • Ghimire Homes








