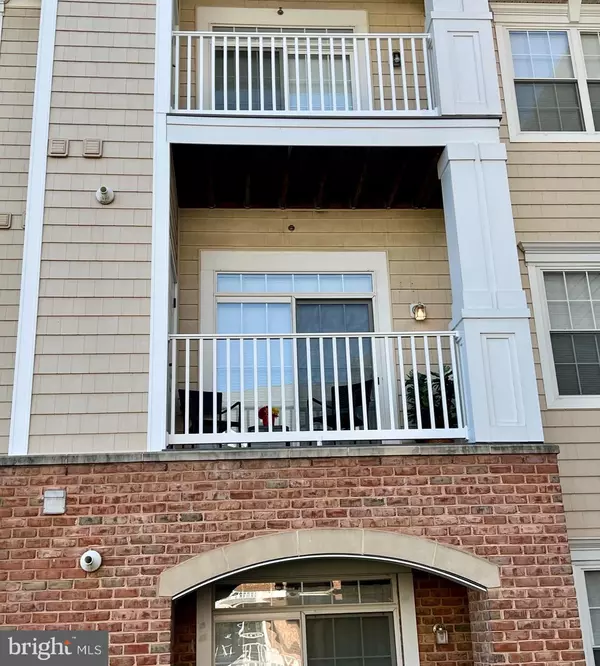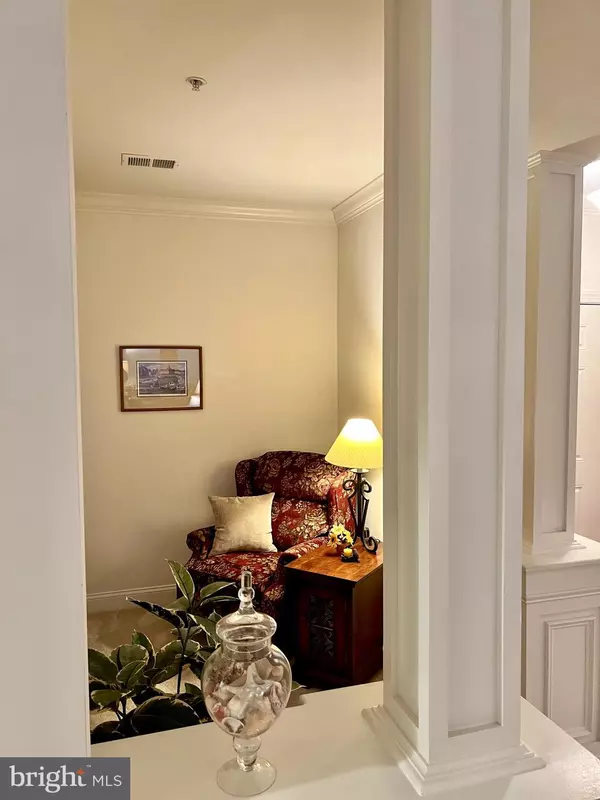$320,000
$320,000
For more information regarding the value of a property, please contact us for a free consultation.
1 Bed
1 Bath
1,121 SqFt
SOLD DATE : 06/09/2022
Key Details
Sold Price $320,000
Property Type Condo
Sub Type Condo/Co-op
Listing Status Sold
Purchase Type For Sale
Square Footage 1,121 sqft
Price per Sqft $285
Subdivision None Available
MLS Listing ID MDAA2032534
Sold Date 06/09/22
Style Traditional
Bedrooms 1
Full Baths 1
Condo Fees $318/mo
HOA Y/N N
Abv Grd Liv Area 1,121
Originating Board BRIGHT
Year Built 2008
Annual Tax Amount $2,449
Tax Year 2021
Property Description
Unit 204 is a well appointed luxury condo with large master bedroom and onsuite bathroom with walk in hydro therapy tub and separate walk in shower. Enjoy the large chef's kitchen with island, new quartz countertop, stainless appliances and breakfast nook. There is dedicated den/office adjacent to the living room. Brand new upgraded carpeting throughout, and hardwood flooring in the kitchen. The space is very roomy and quiet. You will fall in love with the large kitchen, tons of cabinetry, custom island, and convenient laundry center near the breakfast nook. Enjoy morning coffee on the south east facing balcony. Relax in the SafeStep Hydrotherapy/aroma therapy tub. You will appreciate the parking garage during inclement weather. Extras, Community room and workout room with exercise equipment.
Location
State MD
County Anne Arundel
Zoning U
Rooms
Main Level Bedrooms 1
Interior
Interior Features Breakfast Area, Carpet, Combination Dining/Living, Crown Moldings, Elevator, Entry Level Bedroom, Flat, Floor Plan - Open, Kitchen - Eat-In, Kitchen - Gourmet, Kitchen - Island, Pantry, Primary Bath(s), Recessed Lighting, Sprinkler System, Bathroom - Stall Shower, Store/Office, Upgraded Countertops, Walk-in Closet(s), WhirlPool/HotTub, Window Treatments, Wood Floors
Hot Water Electric
Heating Central, Forced Air
Cooling Central A/C
Equipment Air Cleaner, Built-In Microwave, Dishwasher, Disposal, Dryer - Front Loading, Energy Efficient Appliances, Oven - Self Cleaning, Oven/Range - Electric, Refrigerator, Stainless Steel Appliances, Washer - Front Loading, Water Heater
Fireplace N
Appliance Air Cleaner, Built-In Microwave, Dishwasher, Disposal, Dryer - Front Loading, Energy Efficient Appliances, Oven - Self Cleaning, Oven/Range - Electric, Refrigerator, Stainless Steel Appliances, Washer - Front Loading, Water Heater
Heat Source Natural Gas
Exterior
Parking Features Additional Storage Area, Basement Garage, Garage - Side Entry, Garage Door Opener, Inside Access, Underground
Garage Spaces 1.0
Amenities Available None
Water Access N
Accessibility 36\"+ wide Halls, Doors - Lever Handle(s), Elevator, Entry Slope <1', No Stairs, Other Bath Mod, Wheelchair Height Mailbox
Attached Garage 1
Total Parking Spaces 1
Garage Y
Building
Story 1
Unit Features Garden 1 - 4 Floors
Sewer Public Sewer
Water Public
Architectural Style Traditional
Level or Stories 1
Additional Building Above Grade, Below Grade
New Construction N
Schools
School District Anne Arundel County Public Schools
Others
Pets Allowed Y
HOA Fee Include None
Senior Community No
Tax ID 020382090222952
Ownership Condominium
Special Listing Condition Standard
Pets Allowed No Pet Restrictions
Read Less Info
Want to know what your home might be worth? Contact us for a FREE valuation!

Our team is ready to help you sell your home for the highest possible price ASAP

Bought with Curtis E Lemay • Real Estate Depot








