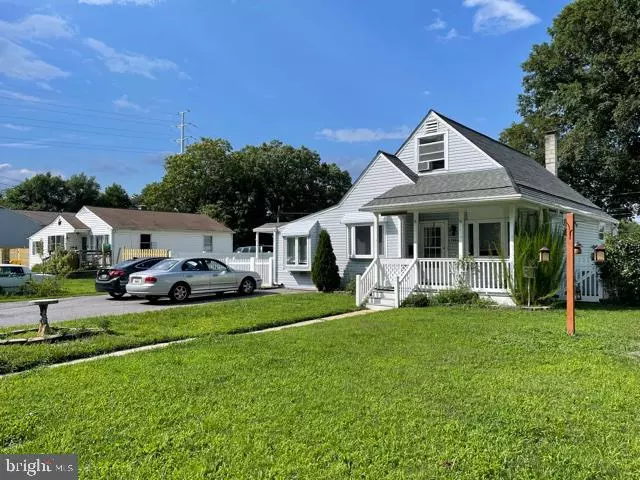$377,000
$377,000
For more information regarding the value of a property, please contact us for a free consultation.
4 Beds
2 Baths
1,757 SqFt
SOLD DATE : 09/16/2022
Key Details
Sold Price $377,000
Property Type Single Family Home
Sub Type Detached
Listing Status Sold
Purchase Type For Sale
Square Footage 1,757 sqft
Price per Sqft $214
Subdivision Odenton Gardens
MLS Listing ID MDAA2041192
Sold Date 09/16/22
Style Cape Cod
Bedrooms 4
Full Baths 2
HOA Y/N N
Abv Grd Liv Area 1,357
Originating Board BRIGHT
Year Built 1955
Annual Tax Amount $3,127
Tax Year 2021
Lot Size 0.293 Acres
Acres 0.29
Property Description
Gorgeous Renovated home in a very desirable location. Traditional floor plan with Very Nice and Functional Kitchen with stainless steel appliances with breakfast area, separate dining-room and living room. Partially Finished Basement featuring a Recreation room with shelves and Storage/Utility room with a Laundry Area. High Efficiency HVAC System. Front exterior 9 cars space asphalt driveway. Enormous Backyard and asphalt patio/driveway extension for Bar-B-Q area, and a large storage-shed. Grassy flat terrain fully fenced with heavy-duty PVC panels. This beauty won't last for too long. SHOWINGS WILL START ON AUGUST 3RD, 2022, AFTER 9:00 AM.
Location
State MD
County Anne Arundel
Zoning R5
Rooms
Other Rooms Living Room, Dining Room, Bedroom 2, Bedroom 3, Bedroom 4, Kitchen, Basement, Bedroom 1, Laundry, Recreation Room, Utility Room, Bathroom 1, Bathroom 2
Basement Heated, Outside Entrance, Partially Finished, Rear Entrance, Sump Pump, Walkout Stairs
Main Level Bedrooms 2
Interior
Interior Features Built-Ins, Carpet, Chair Railings, Crown Moldings, Dining Area, Floor Plan - Traditional, Formal/Separate Dining Room, Kitchen - Eat-In, Kitchen - Table Space, Tub Shower, Window Treatments, Wood Floors
Hot Water Natural Gas
Heating Forced Air
Cooling Ceiling Fan(s), Central A/C, Window Unit(s), Other
Flooring Carpet, Ceramic Tile, Concrete, Hardwood, Laminate Plank
Equipment Dishwasher, Disposal, Dryer, Exhaust Fan, Icemaker, Microwave, Oven/Range - Gas, Range Hood, Refrigerator, Stainless Steel Appliances, Washer
Furnishings No
Fireplace N
Window Features Energy Efficient,Insulated,Low-E,Vinyl Clad
Appliance Dishwasher, Disposal, Dryer, Exhaust Fan, Icemaker, Microwave, Oven/Range - Gas, Range Hood, Refrigerator, Stainless Steel Appliances, Washer
Heat Source Natural Gas
Laundry Basement, Lower Floor
Exterior
Garage Spaces 9.0
Fence Fully, Privacy, Other, Vinyl
Utilities Available Natural Gas Available, Electric Available, Cable TV, Sewer Available, Water Available
Water Access N
Roof Type Asphalt,Architectural Shingle
Accessibility None
Total Parking Spaces 9
Garage N
Building
Lot Description Front Yard
Story 3
Foundation Block, Concrete Perimeter, Slab
Sewer Public Sewer
Water Public
Architectural Style Cape Cod
Level or Stories 3
Additional Building Above Grade, Below Grade
Structure Type Dry Wall
New Construction N
Schools
Elementary Schools Contact School Board
Middle Schools Contact School Board
High Schools Contaact School Board
School District Anne Arundel County Public Schools
Others
Pets Allowed Y
Senior Community No
Tax ID 020451704871575
Ownership Fee Simple
SqFt Source Assessor
Acceptable Financing Cash, FHA, Conventional, VA
Horse Property N
Listing Terms Cash, FHA, Conventional, VA
Financing Cash,FHA,Conventional,VA
Special Listing Condition Standard
Pets Allowed No Pet Restrictions
Read Less Info
Want to know what your home might be worth? Contact us for a FREE valuation!

Our team is ready to help you sell your home for the highest possible price ASAP

Bought with GLORIA M PALACIO • HomeSmart







