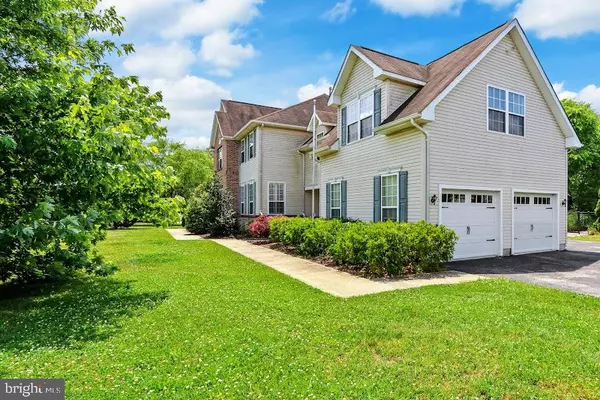$625,000
$625,000
For more information regarding the value of a property, please contact us for a free consultation.
4 Beds
3 Baths
3,399 SqFt
SOLD DATE : 07/29/2022
Key Details
Sold Price $625,000
Property Type Single Family Home
Sub Type Detached
Listing Status Sold
Purchase Type For Sale
Square Footage 3,399 sqft
Price per Sqft $183
Subdivision Country Lane
MLS Listing ID NJGL2017074
Sold Date 07/29/22
Style Colonial
Bedrooms 4
Full Baths 2
Half Baths 1
HOA Fees $31/ann
HOA Y/N Y
Abv Grd Liv Area 3,399
Originating Board BRIGHT
Year Built 2001
Annual Tax Amount $14,753
Tax Year 2021
Lot Size 1.040 Acres
Acres 1.04
Lot Dimensions 0.00 x 0.00
Property Description
Beautiful executive home located in the highly desirable Clearview School District. This home is a large Willow Trace model Located on 1.04 acres in Mullica Hill's Country Lane Community. It is a corner lot property on a quiet cull-d-sac. Hardwood flooring and Cathedral ceiling in the impressive sunlit foyer, dual staircases. Large 20x15 master suite with tray ceiling, two walk-in closets and a large master bathroom with a garden tub, stall shower and his & her vanities. The other 3 bedrooms are spacious. There is an additional 14x15 bonus room on the upper level, perfect for a home office. Upgraded kitchen with granite countertops and tile flooring is open to the family room. Full unfinished basement with double-wide walk-out to your very own backyard oasis with a Guinite pool and spa and extensive paver patio hardscaping. The 2-car garage with a breezeway connecting it to the mud/laundry room. Your country manor awaits you! Dont miss seeing this one.
Location
State NJ
County Gloucester
Area Harrison Twp (20808)
Zoning R1
Rooms
Other Rooms Living Room, Dining Room, Bedroom 2, Bedroom 3, Bedroom 4, Kitchen, Family Room, Basement, Foyer, Breakfast Room, Bedroom 1, Laundry, Bathroom 1, Bathroom 2, Bonus Room, Half Bath
Basement Poured Concrete, Walkout Stairs
Interior
Interior Features Additional Stairway, Ceiling Fan(s), Crown Moldings, Curved Staircase, Family Room Off Kitchen, Formal/Separate Dining Room, Kitchen - Eat-In, Kitchen - Island, Stall Shower, Wood Floors
Hot Water Natural Gas
Heating Forced Air
Cooling Central A/C
Fireplaces Number 1
Fireplaces Type Gas/Propane, Marble
Equipment Built-In Microwave, Built-In Range, Dishwasher, Dryer, Oven - Self Cleaning, Refrigerator, Washer
Fireplace Y
Window Features Double Pane
Appliance Built-In Microwave, Built-In Range, Dishwasher, Dryer, Oven - Self Cleaning, Refrigerator, Washer
Heat Source Natural Gas
Laundry Main Floor
Exterior
Exterior Feature Patio(s), Porch(es)
Garage Garage - Side Entry, Garage Door Opener
Garage Spaces 2.0
Pool Fenced, In Ground
Utilities Available Cable TV Available, Natural Gas Available, Electric Available, Water Available
Waterfront N
Water Access N
Roof Type Pitched,Shingle
Accessibility None
Porch Patio(s), Porch(es)
Parking Type Detached Garage, Driveway
Total Parking Spaces 2
Garage Y
Building
Story 2
Foundation Concrete Perimeter
Sewer Septic Exists
Water Public
Architectural Style Colonial
Level or Stories 2
Additional Building Above Grade, Below Grade
New Construction N
Schools
School District Clearview Regional Schools
Others
Senior Community No
Tax ID 08-00054-00003 26
Ownership Fee Simple
SqFt Source Assessor
Acceptable Financing Cash, Conventional, FHA, USDA, VA
Listing Terms Cash, Conventional, FHA, USDA, VA
Financing Cash,Conventional,FHA,USDA,VA
Special Listing Condition Standard
Read Less Info
Want to know what your home might be worth? Contact us for a FREE valuation!

Our team is ready to help you sell your home for the highest possible price ASAP

Bought with Andrew C. McClatchy • Compass New Jersey, LLC - Moorestown








