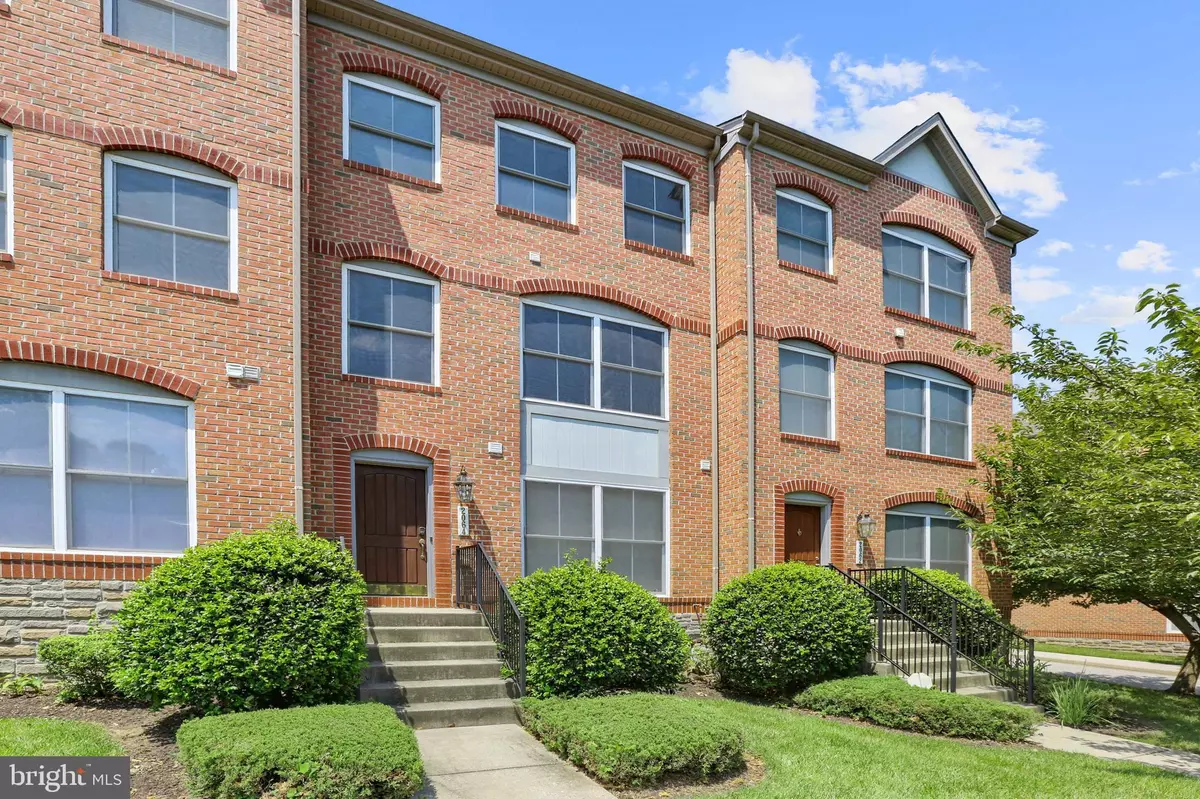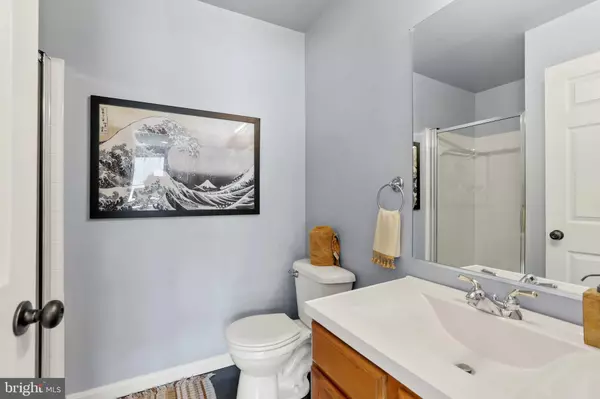$395,000
$399,950
1.2%For more information regarding the value of a property, please contact us for a free consultation.
3 Beds
4 Baths
2,000 SqFt
SOLD DATE : 08/15/2022
Key Details
Sold Price $395,000
Property Type Townhouse
Sub Type Interior Row/Townhouse
Listing Status Sold
Purchase Type For Sale
Square Footage 2,000 sqft
Price per Sqft $197
Subdivision Clipper Mill
MLS Listing ID MDBA2052748
Sold Date 08/15/22
Style Traditional
Bedrooms 3
Full Baths 3
Half Baths 1
HOA Fees $200/mo
HOA Y/N Y
Abv Grd Liv Area 2,000
Originating Board BRIGHT
Year Built 2006
Annual Tax Amount $7,646
Tax Year 2021
Property Description
Enjoy modern living in beautiful, historic Woodberry! This 3 BR, 3.5 BA townhouse feels incredible and has soaring nine foot ceilings and 2000 ft.² of above grade living area along with a spacious, two car garage! The southern exposure ensures that you'll have an incredibly bright and cheerful space. The main level features a full bathroom along with a convenient office graced by handsome dark wood floors; this can also be used as a recreation room to keep loud noises away from the upper level bedrooms. Upstairs, there's a flowing, open concept floorplan with more hardwood floors that connect all of the rooms. The kitchen features gleaming stainless steel appliances, including a Jenn-Air downdraft gas stove, and gorgeous cabinets with beautiful granite counters. Barbecue on the deck and bring the food straight into the dining room! The upper level features the sleeping areas, including the main bedroom with the ensuite bathroom (with huge soaking tub). Extra details that are wonderful to the eye and touch include the satin, oil-rubbed bronze door hardware and robust, Hardie Plank concrete siding. The garage holds two cars, and the pad can accommodate an additional two more. Want to take a dip on a hot day? Saunter over to the super-cool community swimming pool with the gas-lit columns, stunning original features of the storied Clipper Park building. Druid Hill Park and the hiking and biking trail are just a couple of hundred yards away! Fabulous neighborhood amenities include Woodberry Kitchen, La Cuchara, Artifact Coffee and more!
Location
State MD
County Baltimore City
Zoning TOD-2
Rooms
Other Rooms Living Room, Primary Bedroom, Bedroom 2, Bedroom 3, Kitchen, Laundry, Office, Bathroom 2, Primary Bathroom
Interior
Interior Features Carpet, Combination Kitchen/Dining, Dining Area, Floor Plan - Traditional, Kitchen - Island, Pantry, Recessed Lighting, Window Treatments, Wood Floors
Hot Water Natural Gas
Heating Forced Air
Cooling Central A/C
Heat Source Natural Gas
Laundry Main Floor
Exterior
Garage Garage - Rear Entry, Inside Access
Garage Spaces 4.0
Waterfront N
Water Access N
Accessibility None
Parking Type Attached Garage, Driveway, Off Street
Attached Garage 2
Total Parking Spaces 4
Garage Y
Building
Story 3
Foundation Slab
Sewer Public Septic, Public Sewer
Water Public
Architectural Style Traditional
Level or Stories 3
Additional Building Above Grade, Below Grade
New Construction N
Schools
School District Baltimore City Public Schools
Others
Senior Community No
Tax ID 0313043390B071
Ownership Fee Simple
SqFt Source Estimated
Special Listing Condition Standard
Read Less Info
Want to know what your home might be worth? Contact us for a FREE valuation!

Our team is ready to help you sell your home for the highest possible price ASAP

Bought with Christopher W Palazzi • Cummings & Co. Realtors








