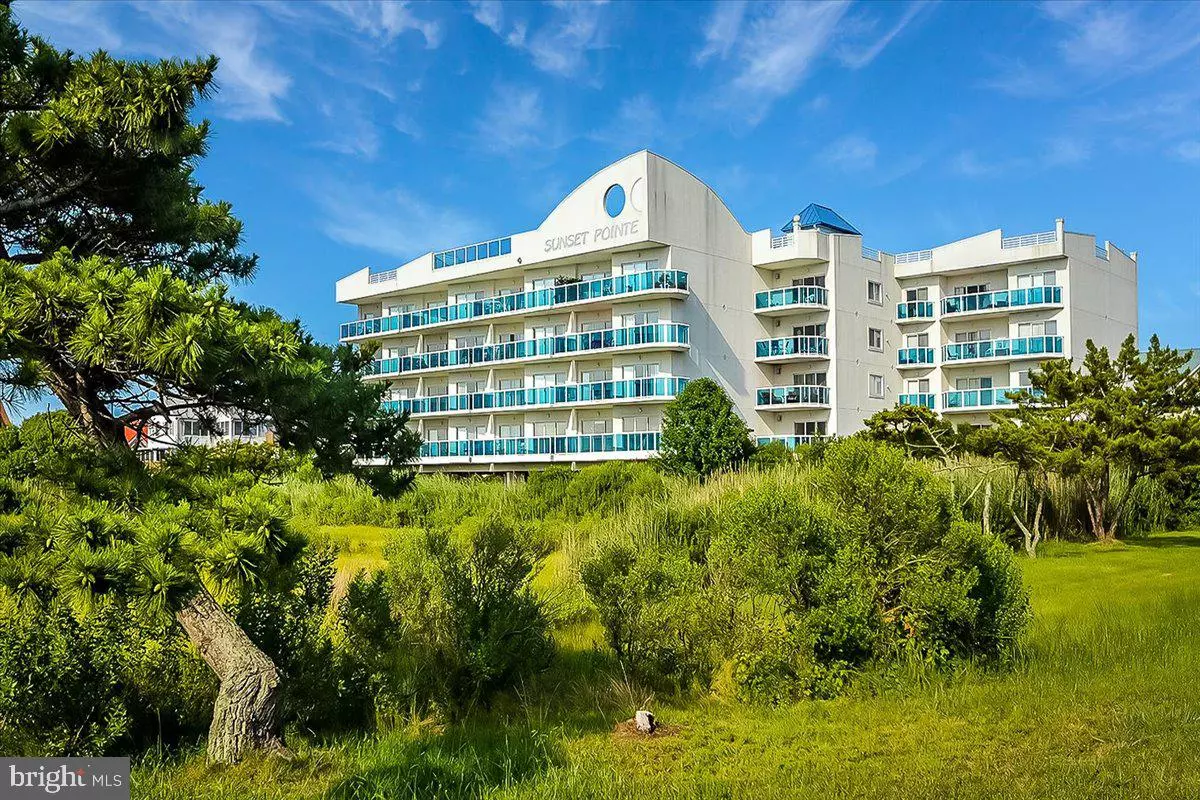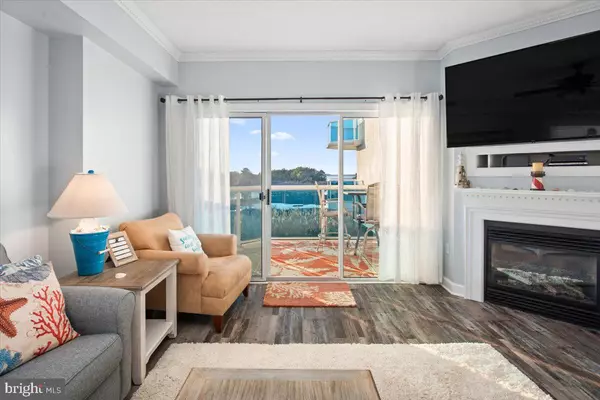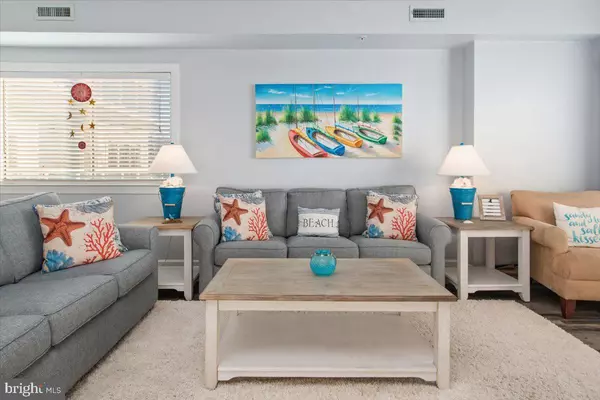$455,000
$449,900
1.1%For more information regarding the value of a property, please contact us for a free consultation.
2 Beds
2 Baths
1,308 SqFt
SOLD DATE : 07/08/2022
Key Details
Sold Price $455,000
Property Type Condo
Sub Type Condo/Co-op
Listing Status Sold
Purchase Type For Sale
Square Footage 1,308 sqft
Price per Sqft $347
Subdivision None Available
MLS Listing ID MDWO2005814
Sold Date 07/08/22
Style Coastal,Unit/Flat
Bedrooms 2
Full Baths 2
Condo Fees $1,095/qua
HOA Y/N N
Abv Grd Liv Area 1,308
Originating Board BRIGHT
Year Built 2006
Annual Tax Amount $3,899
Tax Year 2022
Lot Dimensions 0.00 x 0.00
Property Description
Beautifully renovated and tastefully furnished two bed, two bath bayside waterfront condo in desirable midtown Ocean City. Enjoy incredible bayfront sunsets from your multiple balconies, complete with glass panel railings for unobstructed viewing. Entertain guests in this bright, open concept living space featuring a cozy gas fireplace, spacious living area, and gorgeous updated kitchen. All new quartz countertops, new undermount sink, new cabinet hardware, and all new fingerprint resistant graphite appliances. Discover the spacious primary suite with its own private balcony, walk-in closet, and ensuite bathroom featuring a dual vanity with new quartz countertops, walk-in shower, and whirlpool soaking tub. This unit comes stylishly decorated, fully furnished, and can comfortably sleep up to ten people. All new furnishings including two pull-out sleeper sofas, new beds, and new TV's. This gorgeous bayfront condo features a ton of other upgrades including a new air conditioning unit, hot water heater, washer/dryer, light fixtures, ceiling fans, fresh paint, and new luxury vinyl plank flooring throughout. This unit was well-cared for and never a rental. Building amenities include a private rooftop pool with stunning bay and ocean views, outdoor shower, elevators, covered parking, and secure keycode building entry. Excellent midtown location with tons of walkable options for dining, shopping, entertainment, and just steps to the Atlantic Ocean. Seller is offering an American Home Shield one year home warranty with purchase. Call to schedule your private tour today!
Location
State MD
County Worcester
Area Bayside Waterfront (84)
Zoning RESIDENTIAL
Direction North
Rooms
Main Level Bedrooms 2
Interior
Interior Features Bar, Ceiling Fan(s), Combination Dining/Living, Combination Kitchen/Dining, Combination Kitchen/Living, Elevator, Entry Level Bedroom, Family Room Off Kitchen, Flat, Floor Plan - Open, Pantry, Primary Bedroom - Bay Front, Primary Bath(s), Recessed Lighting, Soaking Tub, Sprinkler System, Stall Shower, Tub Shower, Upgraded Countertops, Walk-in Closet(s), Window Treatments, WhirlPool/HotTub
Hot Water Electric
Heating Central
Cooling Central A/C
Flooring Luxury Vinyl Plank
Fireplaces Number 1
Fireplaces Type Gas/Propane, Mantel(s)
Equipment Built-In Microwave, Dishwasher, Disposal, Exhaust Fan, Refrigerator, Icemaker, Oven/Range - Electric, Stainless Steel Appliances, Water Heater, Washer/Dryer Stacked
Furnishings Yes
Fireplace Y
Appliance Built-In Microwave, Dishwasher, Disposal, Exhaust Fan, Refrigerator, Icemaker, Oven/Range - Electric, Stainless Steel Appliances, Water Heater, Washer/Dryer Stacked
Heat Source Electric
Laundry Has Laundry, Washer In Unit, Dryer In Unit
Exterior
Exterior Feature Balconies- Multiple, Roof
Garage Spaces 2.0
Amenities Available Elevator, Extra Storage, Pool - Outdoor, Swimming Pool
Water Access N
View Bay, Water
Accessibility Elevator, Level Entry - Main
Porch Balconies- Multiple, Roof
Total Parking Spaces 2
Garage N
Building
Story 1
Unit Features Garden 1 - 4 Floors
Foundation Pillar/Post/Pier
Sewer Public Sewer
Water Public
Architectural Style Coastal, Unit/Flat
Level or Stories 1
Additional Building Above Grade, Below Grade
New Construction N
Schools
Elementary Schools Ocean City
Middle Schools Stephen Decatur
High Schools Stephen Decatur
School District Worcester County Public Schools
Others
Pets Allowed Y
HOA Fee Include Common Area Maintenance,Ext Bldg Maint,Lawn Maintenance,Management,Pool(s),Reserve Funds,Snow Removal,Trash
Senior Community No
Tax ID 2410742838
Ownership Condominium
Security Features Sprinkler System - Indoor
Acceptable Financing Cash, Conventional
Listing Terms Cash, Conventional
Financing Cash,Conventional
Special Listing Condition Standard
Pets Allowed Case by Case Basis
Read Less Info
Want to know what your home might be worth? Contact us for a FREE valuation!

Our team is ready to help you sell your home for the highest possible price ASAP

Bought with John C Miller • Cummings & Co. Realtors








