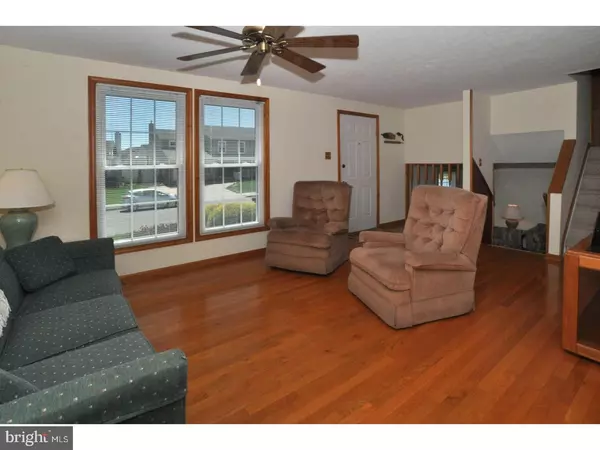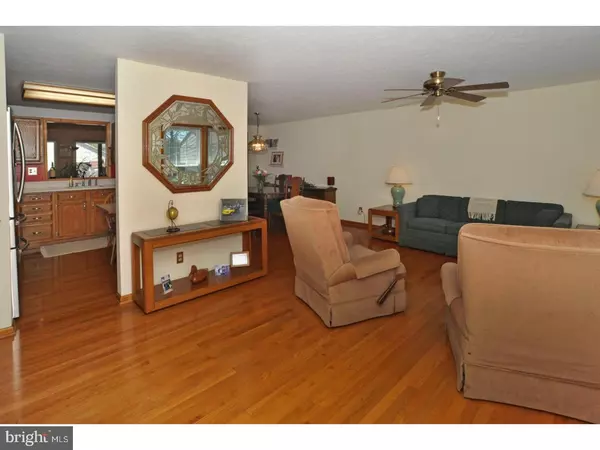$308,000
$317,500
3.0%For more information regarding the value of a property, please contact us for a free consultation.
3 Beds
2 Baths
1,600 SqFt
SOLD DATE : 08/18/2017
Key Details
Sold Price $308,000
Property Type Single Family Home
Sub Type Detached
Listing Status Sold
Purchase Type For Sale
Square Footage 1,600 sqft
Price per Sqft $192
Subdivision Penns Grant
MLS Listing ID 1002613847
Sold Date 08/18/17
Style Colonial,Split Level
Bedrooms 3
Full Baths 2
HOA Y/N N
Abv Grd Liv Area 1,600
Originating Board TREND
Year Built 1984
Annual Tax Amount $6,114
Tax Year 2017
Lot Size 8,250 Sqft
Acres 0.19
Lot Dimensions 75X110
Property Description
A perfect offering in the desirable neighborhood of Penns Grant is ready for a new owner! First time offered by original owner with many upgrades and improvements throughout! Pride of ownership is obvious from the moment you enter this immaculate home with oak hardwood floors throughout the first floor (2008). The spacious family room addition to the first floor blends with the kitchen, dining room and living room to create the perfect open floorplan designed for easy living and gracious entertaining. Anderson casement windows on all three sides bring in the outdoor views of the large fenced yard and patio. Feeling chilly? A newer pellet stove offers energy savings and a warm and cozy ambiance! This is the room you will love and live in every day! The updated kitchen with Silestone counters and stainless appliances (2013) is open to the family room, living room and dining room creating an abundance of space! The den/office on the lower level offers access to the second full bath and leads to 2 full rooms in the basement, including one finished room with full pantry and large closet for extra storage. Plenty of room for an additional game room, craft room or anything else you need! Main bedroom on the upper level was expanded to include extra space for furniture plus a walk in closet. Large second bedroom and third bedroom which features built-in desk area with cabinets and an updated full bath with new vanity complete the upper level. Plenty of attic space for additional storage also! Many new improvements that provide great value! Double hung, tilt-in windows throughout are 3 years old, heat pump and central air (2015), water heater (2007), new berber carpeting installed in 2013, new roof in 2003, newer kitchen appliances and pellet stove in family room. This beautiful home boasts a very convenient location that is close to commuting routes, shopping and schools. Enjoy the nearby playground! A wonderful opportunity to move right into a home that has been carefully maintained and improved by the current owner! Don't hesitate to see this home that offers lots of living space and a perfect backyard with patio and large shed.
Location
State PA
County Bucks
Area Falls Twp (10113)
Zoning MR
Rooms
Other Rooms Living Room, Dining Room, Primary Bedroom, Bedroom 2, Kitchen, Family Room, Bedroom 1, Other, Attic
Basement Full
Interior
Interior Features Ceiling Fan(s), Attic/House Fan, Wood Stove, Stall Shower, Kitchen - Eat-In
Hot Water Electric
Heating Heat Pump - Electric BackUp, Forced Air
Cooling Central A/C
Flooring Wood, Fully Carpeted
Equipment Built-In Range, Oven - Self Cleaning, Dishwasher, Disposal, Built-In Microwave
Fireplace N
Window Features Energy Efficient,Replacement
Appliance Built-In Range, Oven - Self Cleaning, Dishwasher, Disposal, Built-In Microwave
Laundry Basement
Exterior
Exterior Feature Patio(s)
Garage Garage Door Opener
Garage Spaces 4.0
Utilities Available Cable TV
Waterfront N
Water Access N
Roof Type Shingle
Accessibility None
Porch Patio(s)
Parking Type On Street, Driveway, Attached Garage, Other
Attached Garage 1
Total Parking Spaces 4
Garage Y
Building
Lot Description Front Yard, Rear Yard, SideYard(s)
Story Other
Sewer Public Sewer
Water Public
Architectural Style Colonial, Split Level
Level or Stories Other
Additional Building Above Grade
Structure Type Cathedral Ceilings
New Construction N
Schools
Elementary Schools Eleanor Roosevelt
Middle Schools Pennwood
High Schools Pennsbury
School District Pennsbury
Others
Senior Community No
Tax ID 13-030-354
Ownership Fee Simple
Acceptable Financing Conventional, VA, FHA 203(b)
Listing Terms Conventional, VA, FHA 203(b)
Financing Conventional,VA,FHA 203(b)
Read Less Info
Want to know what your home might be worth? Contact us for a FREE valuation!

Our team is ready to help you sell your home for the highest possible price ASAP

Bought with Helen T Irvine • Keller Williams Real Estate-Langhorne








