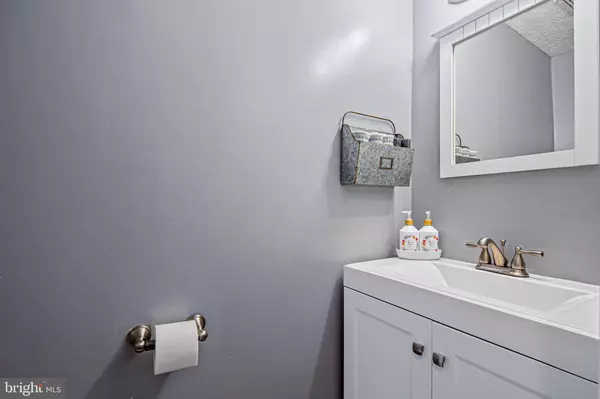$350,000
$350,000
For more information regarding the value of a property, please contact us for a free consultation.
2 Beds
2 Baths
1,526 SqFt
SOLD DATE : 01/05/2023
Key Details
Sold Price $350,000
Property Type Townhouse
Sub Type Interior Row/Townhouse
Listing Status Sold
Purchase Type For Sale
Square Footage 1,526 sqft
Price per Sqft $229
Subdivision Ulmstead Gardens
MLS Listing ID MDAA2049540
Sold Date 01/05/23
Style Colonial
Bedrooms 2
Full Baths 1
Half Baths 1
HOA Fees $65/ann
HOA Y/N Y
Abv Grd Liv Area 1,126
Originating Board BRIGHT
Year Built 1984
Annual Tax Amount $3,064
Tax Year 2022
Lot Size 2,000 Sqft
Acres 0.05
Property Description
Recently updated townhome in Umstead Gardens. This beautiful townhome offers 2 bedrooms and 1.5 bathrooms, including a possible 3rd bedroom on the lower level. Upon entering the home, you will be greeted by new flooring on the main level. The half bath to your right has an updated vanity as well. The warm and inviting kitchen to your left has updated appliances, recessed lighting, and a built-in window seat. A generously sized living room is found off the kitchen with a wood burning fireplace, dining room, and access to the newly painted deck (one of two outdoor spaces). Upstairs, you will find two bedrooms and a full bathroom with a tub/shower combination. The bathroom as been fully renovated with custom tile, flooring, and a new vanity. The basement boasts an additional large living space that can be used as third bedroom, rec room, or workout space. The separate laundry/storage area is ideal for tucking away your extra belongings. An additional patio and rear lawn add extra outdoor living space. Everyday conveniences of restaurants, grocery stores and shopping are just outside the community and Annapolis is only a short drive away – this location offers it all!
Location
State MD
County Anne Arundel
Zoning R5
Rooms
Basement Rear Entrance, Connecting Stairway, Walkout Level, Partially Finished
Interior
Interior Features Kitchen - Table Space, Dining Area, Family Room Off Kitchen, Floor Plan - Open
Hot Water Electric
Heating Heat Pump(s), Central
Cooling Central A/C
Fireplaces Number 1
Fireplaces Type Mantel(s), Wood, Screen
Equipment Dishwasher, Disposal, Dryer, Microwave, Oven/Range - Electric, Refrigerator, Washer
Fireplace Y
Appliance Dishwasher, Disposal, Dryer, Microwave, Oven/Range - Electric, Refrigerator, Washer
Heat Source Electric
Laundry Basement
Exterior
Exterior Feature Deck(s), Patio(s)
Parking On Site 2
Amenities Available Basketball Courts, Common Grounds, Tot Lots/Playground
Water Access N
Roof Type Architectural Shingle
Accessibility None
Porch Deck(s), Patio(s)
Road Frontage City/County
Garage N
Building
Story 3
Foundation Slab
Sewer Public Sewer
Water Public
Architectural Style Colonial
Level or Stories 3
Additional Building Above Grade, Below Grade
Structure Type Dry Wall
New Construction N
Schools
School District Anne Arundel County Public Schools
Others
HOA Fee Include Road Maintenance,Management,Snow Removal,Trash
Senior Community No
Tax ID 020387890028845
Ownership Fee Simple
SqFt Source Assessor
Special Listing Condition Standard
Read Less Info
Want to know what your home might be worth? Contact us for a FREE valuation!

Our team is ready to help you sell your home for the highest possible price ASAP

Bought with Catherine A Watson - Bye • RE/MAX Executive








