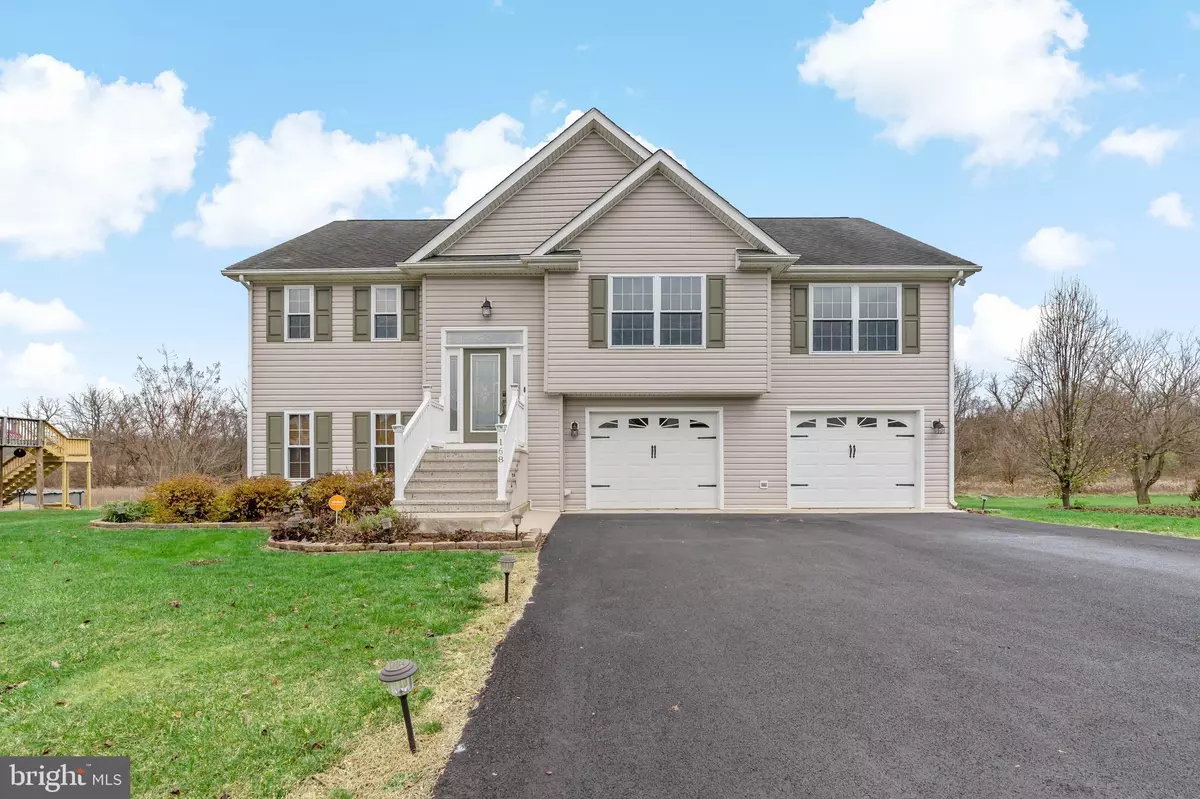$335,000
$339,999
1.5%For more information regarding the value of a property, please contact us for a free consultation.
3 Beds
3 Baths
2,214 SqFt
SOLD DATE : 01/13/2023
Key Details
Sold Price $335,000
Property Type Single Family Home
Sub Type Detached
Listing Status Sold
Purchase Type For Sale
Square Footage 2,214 sqft
Price per Sqft $151
Subdivision Fort Hill Farms
MLS Listing ID WVBE2014638
Sold Date 01/13/23
Style Split Foyer
Bedrooms 3
Full Baths 3
HOA Fees $16/ann
HOA Y/N Y
Abv Grd Liv Area 1,476
Originating Board BRIGHT
Year Built 2007
Annual Tax Amount $1,491
Tax Year 2022
Lot Size 0.260 Acres
Acres 0.26
Property Description
All this Home needs is You! Featuring over 2,200 sq ft with 3 bedrooms, 3 bathrooms, a vaulted ceiling in the living room, large kitchen w/ peninsula, dining area, a finished basement with large recreation space, closet and full bathroom (or use as a 4th bedroom and a 2nd living room) and an oversized 2 car garage with tons of storage space with shelves built to fit xl storage totes & lattice to help cover the totes, built ins, peg board, an area for a work bench, storage closet, ceiling racks, a beer fridge and a side door entry to your yard. The deck off the dining area has stairs that lead to a concrete patio landing, more storage areas and your large back yard.
This home has been meticulously cared for and is the cleanest home I have ever stepped foot into!
Location
State WV
County Berkeley
Zoning 101
Rooms
Other Rooms Family Room
Basement Fully Finished, Garage Access
Main Level Bedrooms 3
Interior
Interior Features Floor Plan - Traditional, Walk-in Closet(s), Ceiling Fan(s), Pantry
Hot Water Electric
Heating Heat Pump(s)
Cooling Central A/C
Flooring Engineered Wood, Partially Carpeted, Vinyl
Equipment Built-In Microwave, Oven/Range - Electric, Refrigerator, Dishwasher, Disposal, Dryer, Washer, Water Heater
Fireplace N
Appliance Built-In Microwave, Oven/Range - Electric, Refrigerator, Dishwasher, Disposal, Dryer, Washer, Water Heater
Heat Source Electric
Laundry Main Floor
Exterior
Exterior Feature Deck(s), Patio(s)
Parking Features Additional Storage Area, Oversized, Garage Door Opener, Built In, Other
Garage Spaces 2.0
Utilities Available Under Ground
Water Access N
Roof Type Architectural Shingle
Street Surface Black Top
Accessibility None
Porch Deck(s), Patio(s)
Road Frontage Road Maintenance Agreement
Attached Garage 2
Total Parking Spaces 2
Garage Y
Building
Lot Description Backs to Trees, Landscaping
Story 2
Foundation Slab
Sewer Public Sewer
Water Public
Architectural Style Split Foyer
Level or Stories 2
Additional Building Above Grade, Below Grade
Structure Type Cathedral Ceilings
New Construction N
Schools
High Schools Hedgesville
School District Berkeley County Schools
Others
HOA Fee Include Road Maintenance,Snow Removal,Common Area Maintenance
Senior Community No
Tax ID 04 22N007900000000
Ownership Fee Simple
SqFt Source Assessor
Acceptable Financing VA, USDA, FHA, Cash, Bank Portfolio
Listing Terms VA, USDA, FHA, Cash, Bank Portfolio
Financing VA,USDA,FHA,Cash,Bank Portfolio
Special Listing Condition Standard
Read Less Info
Want to know what your home might be worth? Contact us for a FREE valuation!

Our team is ready to help you sell your home for the highest possible price ASAP

Bought with Misty Hott Ernde • EXP Realty, LLC







