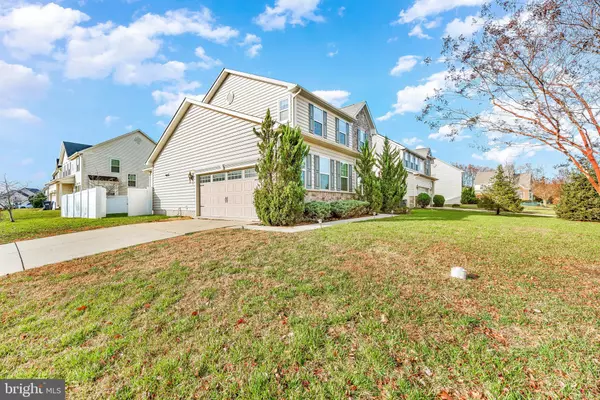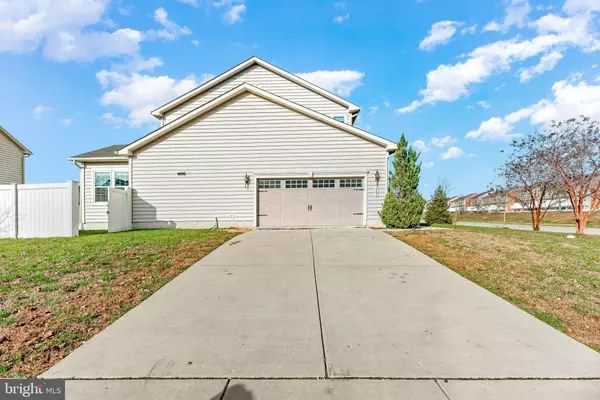$499,000
$499,000
For more information regarding the value of a property, please contact us for a free consultation.
3 Beds
3 Baths
2,256 SqFt
SOLD DATE : 01/23/2023
Key Details
Sold Price $499,000
Property Type Single Family Home
Sub Type Detached
Listing Status Sold
Purchase Type For Sale
Square Footage 2,256 sqft
Price per Sqft $221
Subdivision Gleneagles
MLS Listing ID MDCH2018822
Sold Date 01/23/23
Style Colonial
Bedrooms 3
Full Baths 2
Half Baths 1
HOA Fees $53/ann
HOA Y/N Y
Abv Grd Liv Area 2,256
Originating Board BRIGHT
Year Built 2013
Annual Tax Amount $4,733
Tax Year 2022
Lot Size 9,481 Sqft
Acres 0.22
Property Description
Welcome to Turkeyfoot Lake Street! The beautifully and meticulously maintained colonial boasts 3 bedrooms and 2.5 bathrooms. Hardwood flooring throughout main floor. carpet in the upstairs. Granite kitchen counter tops, stainless steel appliances that overlooks the additional morning room and open living room. Walk out onto your deck and enjoy your perfectly private, fully fenced in back yard! The lowest level is a blank canvas for you to turn into whatever your heart desires! Maybe a home gym and theatre? Maybe you you'd like to add other bedrooms for guests. Whatever it may be, it will be perfect! Schedule your private tour today!
Location
State MD
County Charles
Zoning PUD
Rooms
Basement Connecting Stairway, Full, Interior Access, Outside Entrance, Unfinished
Interior
Interior Features Dining Area, Floor Plan - Open, Walk-in Closet(s), Wood Floors, Attic, Attic/House Fan, Ceiling Fan(s), Combination Kitchen/Living, Family Room Off Kitchen
Hot Water Electric
Heating Central
Cooling Central A/C
Flooring Carpet, Engineered Wood, Tile/Brick
Equipment Built-In Microwave, Dishwasher, Dryer, Exhaust Fan, Oven/Range - Gas, Refrigerator, Stainless Steel Appliances, Stove, Washer
Furnishings No
Fireplace N
Appliance Built-In Microwave, Dishwasher, Dryer, Exhaust Fan, Oven/Range - Gas, Refrigerator, Stainless Steel Appliances, Stove, Washer
Heat Source Natural Gas
Exterior
Garage Garage - Side Entry, Garage Door Opener, Inside Access
Garage Spaces 2.0
Waterfront N
Water Access N
Roof Type Shingle
Accessibility None
Parking Type Attached Garage, Driveway
Attached Garage 2
Total Parking Spaces 2
Garage Y
Building
Story 2
Foundation Concrete Perimeter, Permanent
Sewer Public Sewer
Water Public
Architectural Style Colonial
Level or Stories 2
Additional Building Above Grade, Below Grade
Structure Type Dry Wall
New Construction N
Schools
School District Charles County Public Schools
Others
Senior Community No
Tax ID 0908351339
Ownership Fee Simple
SqFt Source Assessor
Security Features Carbon Monoxide Detector(s),Main Entrance Lock,Smoke Detector
Acceptable Financing Negotiable
Horse Property N
Listing Terms Negotiable
Financing Negotiable
Special Listing Condition Standard
Read Less Info
Want to know what your home might be worth? Contact us for a FREE valuation!

Our team is ready to help you sell your home for the highest possible price ASAP

Bought with Arnita A Greene • Capital Structures Real Estate, LLC.








