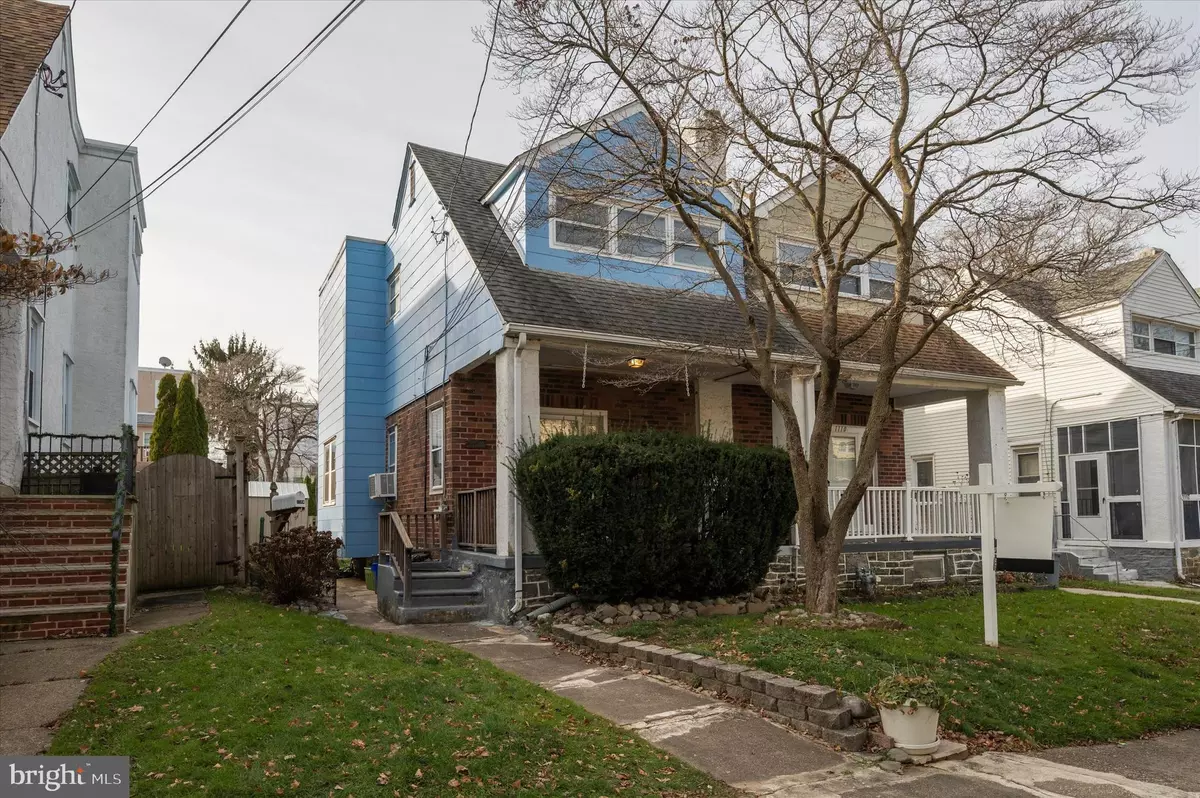$180,000
$175,000
2.9%For more information regarding the value of a property, please contact us for a free consultation.
3 Beds
1 Bath
989 SqFt
SOLD DATE : 01/30/2023
Key Details
Sold Price $180,000
Property Type Townhouse
Sub Type End of Row/Townhouse
Listing Status Sold
Purchase Type For Sale
Square Footage 989 sqft
Price per Sqft $182
Subdivision Havertown
MLS Listing ID PADE2038628
Sold Date 01/30/23
Style Traditional
Bedrooms 3
Full Baths 1
HOA Y/N N
Abv Grd Liv Area 989
Originating Board BRIGHT
Year Built 1930
Annual Tax Amount $4,864
Tax Year 2021
Lot Size 2,614 Sqft
Acres 0.06
Lot Dimensions 25.00 x 107.11
Property Description
Live and build equity in the Welcoming Home on Wilson. The 3 bedroom, 1 bath home has been cared for by the same family for the past 58 years. Look forward to coming home after a long day and pulling into your 2-3 car private parking in the back of the home. Bring in your groceries right into the kitchen and settle into your spacious living room with high ceilings. You’ll enjoy inviting the family over with plenty of room to host with your free flowing layout, open dining room and nicely sized backyard. The shed in the back stays and is ready for your outdoor tools. Once you finish up, relax with a warm drink on your quiet, front porch. Speaking of relaxing, you have a large finished basement with room for living and storage. Nestled on a quiet street, the Welcoming Home is close to local favorites like the Boardwalk Vegan, Wilsons Secret Sauce, Starbucks, Planet Fitness, Acme and much more. We look forward to finding the next person to love the Welcoming Home on Wilson.
Location
State PA
County Delaware
Area Upper Darby Twp (10416)
Zoning R-10 SINGLE FAMILY
Rooms
Basement Walkout Stairs, Full
Interior
Hot Water Electric
Heating Hot Water
Cooling Window Unit(s)
Heat Source Oil
Exterior
Garage Spaces 2.0
Waterfront N
Water Access N
Accessibility None
Parking Type Driveway, On Street
Total Parking Spaces 2
Garage N
Building
Story 2
Foundation Block
Sewer Public Sewer
Water Public
Architectural Style Traditional
Level or Stories 2
Additional Building Above Grade, Below Grade
New Construction N
Schools
Elementary Schools Hillcrest
Middle Schools Drexel Hill
High Schools Upper Darby Senior
School District Upper Darby
Others
Senior Community No
Tax ID 16-08-02879-00
Ownership Fee Simple
SqFt Source Assessor
Special Listing Condition Standard
Read Less Info
Want to know what your home might be worth? Contact us for a FREE valuation!

Our team is ready to help you sell your home for the highest possible price ASAP

Bought with Dylan H Ostrow • Keller Williams Main Line








