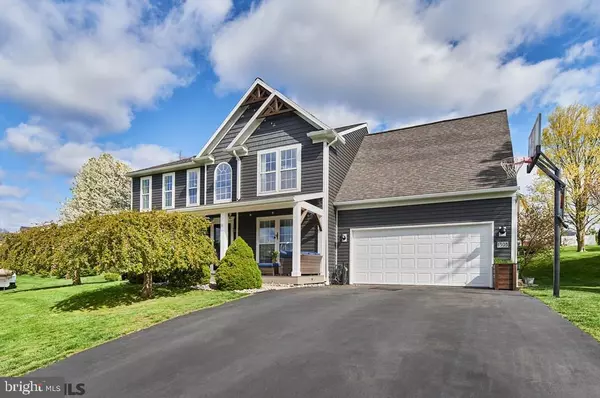$428,750
$428,750
For more information regarding the value of a property, please contact us for a free consultation.
5 Beds
3 Baths
3,004 SqFt
SOLD DATE : 06/25/2021
Key Details
Sold Price $428,750
Property Type Single Family Home
Sub Type Detached
Listing Status Sold
Purchase Type For Sale
Square Footage 3,004 sqft
Price per Sqft $142
Subdivision Parkview Heights Estates
MLS Listing ID PACE2435986
Sold Date 06/25/21
Style Traditional
Bedrooms 5
Full Baths 2
Half Baths 1
HOA Fees $6/ann
HOA Y/N Y
Abv Grd Liv Area 2,555
Originating Board CCAR
Year Built 2003
Annual Tax Amount $5,791
Tax Year 2020
Lot Size 0.360 Acres
Acres 0.36
Property Description
Eye-catching curb appeal, crisp clean lines plus a fresh & functional floor plan. This stunning Parkview Heights Estates two-story offers an inviting 2-story foyer, recently added hardwood floors, delightful dining room with tray ceiling, lovely updated kitchen with solid wood cabinets, granite countertops, farmhouse sink & stainless appliances. Handy 1st floor laundry/mudroom leads you to the attached 2 car garage. The family room boasts a cozy fireplace with a gorgeous custom mantel. Upstairs, French doors lead you to the spacious owner's suite with a large walk-in closet, another closet & an updated full bath with soaking tub & separate shower. There 4 additional bedrooms & another updated full bath. The basement boasts a finished family room, is pre-plumbed for a half bath, plus plenty of unfinished space for storage. Additional amenities include an added covered front porch, new siding (2019), rear deck with hot tub, natural gas forced air heat & central air.
Location
State PA
County Centre
Area Bellefonte Boro (16432)
Zoning R
Rooms
Other Rooms Living Room, Dining Room, Primary Bedroom, Kitchen, Family Room, Foyer, Laundry, Full Bath, Half Bath, Additional Bedroom
Basement Partially Finished, Full
Interior
Interior Features Kitchen - Eat-In, Soaking Tub
Heating Heat Pump(s), Forced Air
Cooling Central A/C
Flooring Hardwood
Fireplaces Number 1
Fireplaces Type Gas/Propane
Fireplace Y
Heat Source Natural Gas
Exterior
Exterior Feature Porch(es), Deck(s)
Garage Spaces 2.0
Fence Electric
Community Features Restrictions
Waterfront N
View Y/N Y
Roof Type Shingle
Street Surface Paved
Accessibility None
Porch Porch(es), Deck(s)
Parking Type Attached Garage
Attached Garage 2
Total Parking Spaces 2
Garage Y
Building
Story 2
Sewer Public Sewer
Water Public
Architectural Style Traditional
Level or Stories 2
Additional Building Above Grade, Below Grade
New Construction N
Schools
School District Bellefonte Area
Others
HOA Fee Include Common Area Maintenance
Tax ID 32-106-,116-,0000-
Ownership Fee Simple
Special Listing Condition Standard
Read Less Info
Want to know what your home might be worth? Contact us for a FREE valuation!

Our team is ready to help you sell your home for the highest possible price ASAP

Bought with Ryan S Lowe • RE/MAX Centre Realty








