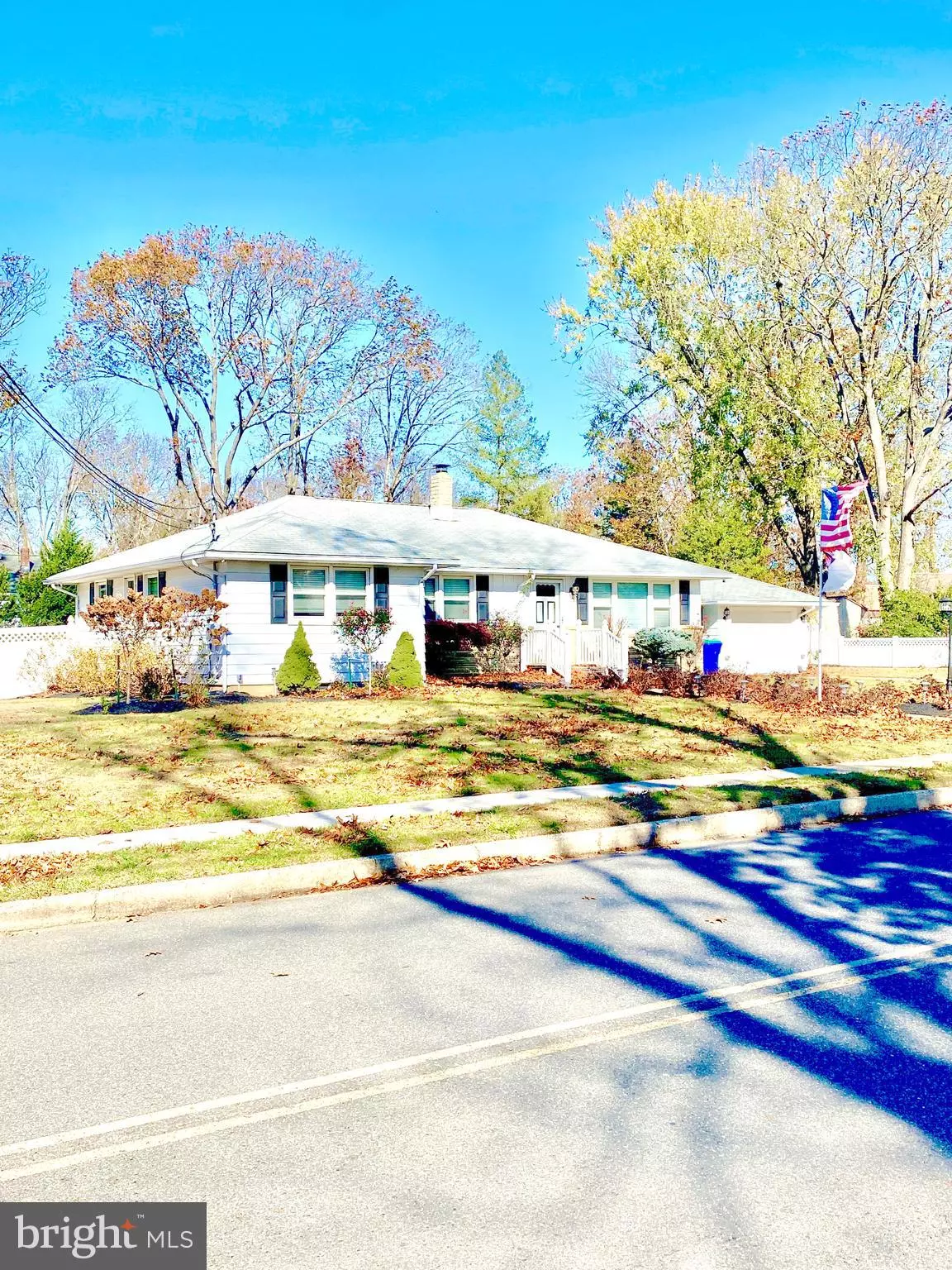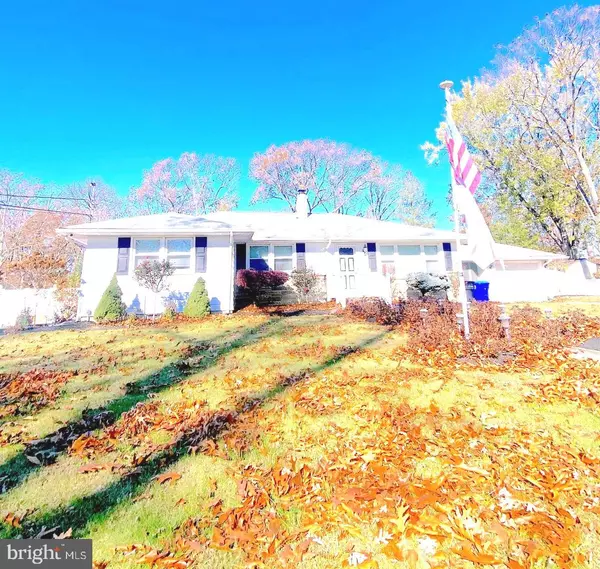$305,000
$309,900
1.6%For more information regarding the value of a property, please contact us for a free consultation.
3 Beds
2 Baths
1,391 SqFt
SOLD DATE : 01/13/2023
Key Details
Sold Price $305,000
Property Type Single Family Home
Sub Type Detached
Listing Status Sold
Purchase Type For Sale
Square Footage 1,391 sqft
Price per Sqft $219
Subdivision Hammonton
MLS Listing ID NJAC2006508
Sold Date 01/13/23
Style Ranch/Rambler
Bedrooms 3
Full Baths 1
Half Baths 1
HOA Y/N N
Abv Grd Liv Area 1,391
Originating Board BRIGHT
Year Built 1965
Annual Tax Amount $5,635
Tax Year 2021
Lot Size 0.480 Acres
Acres 0.48
Property Description
Welcome to 245 Lakeview Avenue in the heart of one of the most desired neighborhoods in all of Hammonton!! This home boasts of 3 bedrooms, 1.5 baths, large living room, beautiful eat-in kitchen with newer granite countertops and cabinets. The full size basement has over 6 foot of headroom. If that is not enough, the exterior backyard is enclosed with a 6 foot high vinyl fence for privacy when entertaining in the oversized beautiful back yard. As an added bonus, this home has a private well which is used to run the sprinklers to maintain the beautiful lawn and garden without a water bill.
This home is walking distance to downtown, public transportation and shopping as well as centrally located to major roadways (Atlantic City Expressway, White Horse Pike, Black Horse Pike, SH 206, SH 73, SH 54 and Rt 42) for commuting to Philadelphia and Atlantic City. This home will not last so call the listing agent today to make an appointment.
Location
State NJ
County Atlantic
Area Hammonton Town (20113)
Zoning RESIDENTIAL
Rooms
Basement Full, Unfinished
Main Level Bedrooms 3
Interior
Interior Features Ceiling Fan(s), Recessed Lighting
Hot Water Natural Gas
Cooling Ceiling Fan(s), Central A/C
Flooring Wood, Carpet, Tile/Brick
Equipment Built-In Microwave, Dishwasher, Dryer - Gas, Oven/Range - Gas, Refrigerator, Washer
Furnishings No
Fireplace N
Appliance Built-In Microwave, Dishwasher, Dryer - Gas, Oven/Range - Gas, Refrigerator, Washer
Heat Source Natural Gas
Laundry Basement
Exterior
Exterior Feature Breezeway, Patio(s)
Garage Garage - Front Entry
Garage Spaces 4.0
Fence Vinyl
Utilities Available Cable TV, Electric Available, Natural Gas Available, Phone Available
Amenities Available None
Waterfront N
Water Access N
View Garden/Lawn
Accessibility None
Porch Breezeway, Patio(s)
Parking Type Driveway, Attached Garage
Attached Garage 1
Total Parking Spaces 4
Garage Y
Building
Lot Description Landscaping, Private, Rear Yard, SideYard(s)
Story 1
Foundation Block
Sewer Public Sewer
Water Public
Architectural Style Ranch/Rambler
Level or Stories 1
Additional Building Above Grade, Below Grade
New Construction N
Schools
Elementary Schools Warren E. Sooy Jr-Elememtary School
Middle Schools Hammonton M.S.
High Schools Hammonton H.S.
School District Hammonton Town Schools
Others
Pets Allowed Y
HOA Fee Include None
Senior Community No
Tax ID 13-04114-00009
Ownership Fee Simple
SqFt Source Estimated
Security Features Security System
Acceptable Financing Cash, Conventional, FHA, VA
Horse Property N
Listing Terms Cash, Conventional, FHA, VA
Financing Cash,Conventional,FHA,VA
Special Listing Condition Standard
Pets Description No Pet Restrictions
Read Less Info
Want to know what your home might be worth? Contact us for a FREE valuation!

Our team is ready to help you sell your home for the highest possible price ASAP

Bought with Mark J Pastore • Graham/Hearst Real Estate Company








