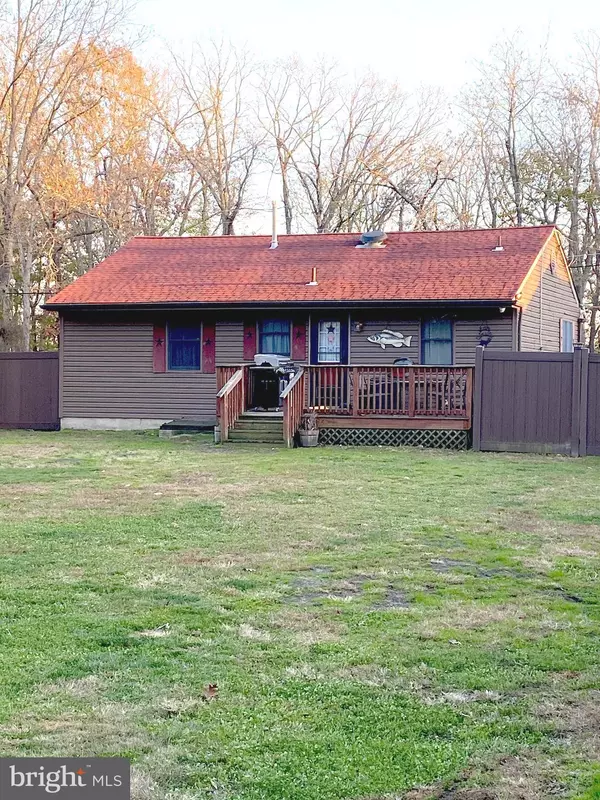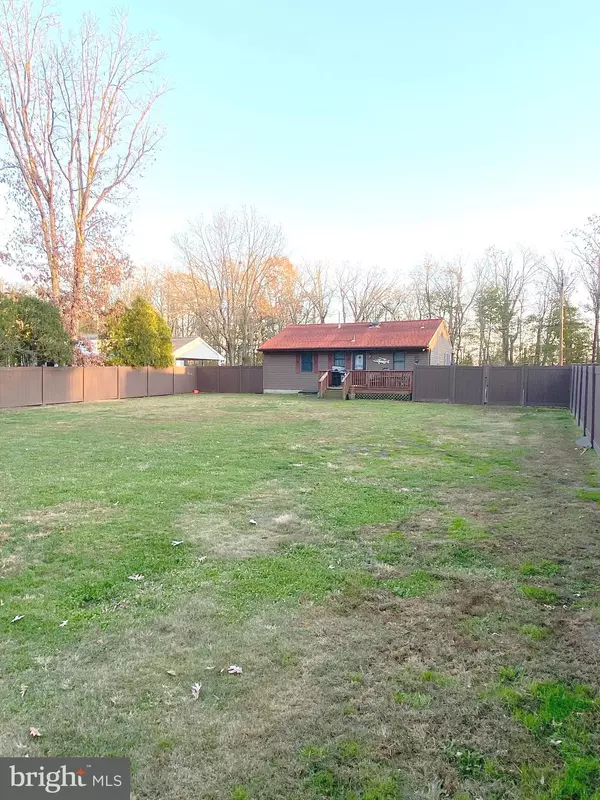$240,000
$269,900
11.1%For more information regarding the value of a property, please contact us for a free consultation.
3 Beds
1 Bath
1,148 SqFt
SOLD DATE : 02/21/2023
Key Details
Sold Price $240,000
Property Type Single Family Home
Listing Status Sold
Purchase Type For Sale
Square Footage 1,148 sqft
Price per Sqft $209
Subdivision Elm
MLS Listing ID NJCD2038840
Sold Date 02/21/23
Style Ranch/Rambler
Bedrooms 3
Full Baths 1
HOA Y/N N
Abv Grd Liv Area 1,148
Originating Board BRIGHT
Year Built 1955
Annual Tax Amount $5,081
Tax Year 2022
Lot Size 0.580 Acres
Acres 0.58
Lot Dimensions 0.75 x 400
Property Description
Welcome to lakefront living at 723 Flittertown Road. Don't miss out on this 3-bedroom, 1 full-bath home situated on a premium oversized lot (75ft x 400ft) on a secluded tree lined street. Pride of ownership is evident as soon as you walk up the beautifully paver walkway overlooking the manicured landscaping with this country style home. Enjoy your backyard deck, which is a perfect spot to relax with your morning cup of coffee, overlooking your new lakefront home or hosting those Summertime BBQ's. The home has a newer (2017) Timberline HD brand shingled roof, upgraded security / video surveillance system, a 6-foot-high privacy fence and a separate well to reduce the cost of a water bill for the irrigation.
This exceptional living continues throughout the interior as well. Step inside the welcoming living room boasting of oak hardwood floors and a gas fireplace. There are upgraded Anderson brand windows throughout the home providing amazing sunlight and “breathtaking” views from every side of the home. You will love the eat-in kitchen with custom cabinetry and a double sink. This "Amazing" home is perfect for hosting those holiday gatherings.
If this is not enough, there is a huge detached garage/pole barn (30ft x 48ft), fully insulated from the floor to the roof in R-49 insulation to keep you warm during the winter days while working on those projects and hobbies. There is an electric garage door with remote opener as well as key pad entry, 4 inches of fiber mesh concrete floor inside with a 16' x 30' concrete apron out front, a separate 200-amp dedicated electrical service with commercial grade LED lighting inside and on all the walls of the exterior of this amazing pole barn.
This home offers secluded and private living allowing a place for solitude to sit and enjoy what nature offers. All this and your still conveniently located close to the desired Hammonton downtown, golf courses, shopping centers, area malls, restaurants, AC Expressway, Rt 42, Black Horse Pike (Rt#322), White Horse Pike (Rt#30) Rt #73, Rt #206 and within 25 minutes from Atlantic City/the Jersey shore and 35 minutes from Philadelphia. Call today to see this incredible home!!
Location
State NJ
County Camden
Area Winslow Twp (20436)
Zoning PA
Rooms
Main Level Bedrooms 3
Interior
Interior Features Ceiling Fan(s), Combination Kitchen/Dining, Kitchen - Country, Sprinkler System, Walk-in Closet(s)
Hot Water Natural Gas
Heating Forced Air
Cooling Ceiling Fan(s), Central A/C
Fireplaces Number 1
Fireplaces Type Gas/Propane
Fireplace Y
Heat Source Natural Gas
Laundry Main Floor
Exterior
Exterior Feature Deck(s)
Garage Spaces 8.0
Fence Privacy
Waterfront Y
Water Access Y
Water Access Desc Fishing Allowed,Canoe/Kayak
View Lake, Trees/Woods, Water
Street Surface Black Top
Accessibility None
Porch Deck(s)
Parking Type Driveway
Total Parking Spaces 8
Garage N
Building
Lot Description Backs to Trees, Partly Wooded, Rear Yard, Rural, Secluded, Trees/Wooded, Stream/Creek
Story 1
Foundation Crawl Space
Sewer Septic Exists
Water Public
Architectural Style Ranch/Rambler
Level or Stories 1
Additional Building Above Grade, Below Grade
New Construction N
Schools
School District Winslow Township Public Schools
Others
Pets Allowed Y
Senior Community No
Tax ID 36-07602-00036
Ownership Fee Simple
SqFt Source Assessor
Security Features Security System,Surveillance Sys
Acceptable Financing FHA, Conventional, Cash, VA
Horse Property N
Listing Terms FHA, Conventional, Cash, VA
Financing FHA,Conventional,Cash,VA
Special Listing Condition Standard
Pets Description No Pet Restrictions
Read Less Info
Want to know what your home might be worth? Contact us for a FREE valuation!

Our team is ready to help you sell your home for the highest possible price ASAP

Bought with Matthew Alan Peeke • Keller Williams Realty - Washington Township








