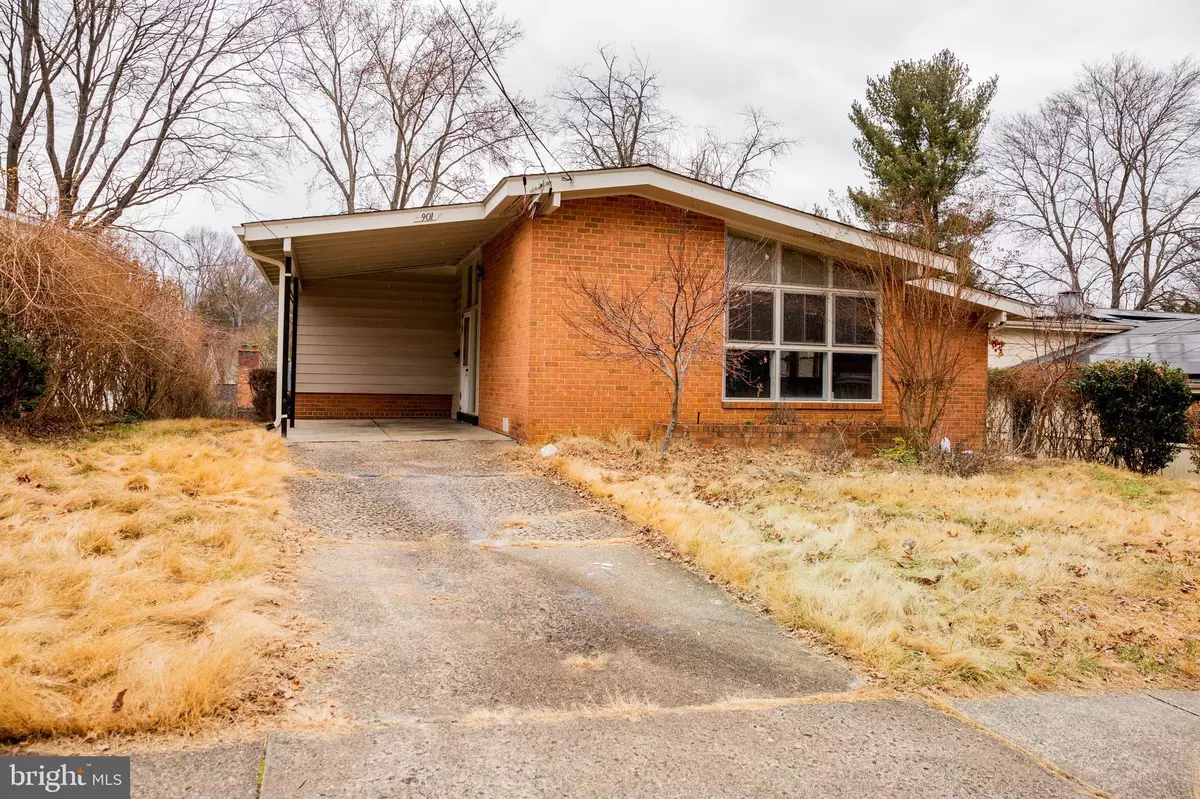$480,000
$429,900
11.7%For more information regarding the value of a property, please contact us for a free consultation.
4 Beds
3 Baths
1,704 SqFt
SOLD DATE : 03/02/2023
Key Details
Sold Price $480,000
Property Type Single Family Home
Sub Type Detached
Listing Status Sold
Purchase Type For Sale
Square Footage 1,704 sqft
Price per Sqft $281
Subdivision Kemp Mill Estates
MLS Listing ID MDMC2081630
Sold Date 03/02/23
Style Split Level,Split Foyer,Colonial
Bedrooms 4
Full Baths 2
Half Baths 1
HOA Y/N N
Abv Grd Liv Area 1,354
Originating Board BRIGHT
Year Built 1959
Annual Tax Amount $5,043
Tax Year 2022
Lot Size 6,900 Sqft
Acres 0.16
Property Description
**Best & Final offers due Monday 2/6 @ 1pm** No offers will be presented before then. Fantastic opportunity awaits in the sought out community of Kemp Mill Estates! This split foyer home features 3 levels of spacious living. As you enter, you are welcomed by large windows in the living room. Dining room attached. To the side you will find a fully covered sunroom perfect to enjoy a good book and a cup of tea! Bring your best interior design ideas to create the kitchen of your dreams!! The upper level features 4 bedrooms and 2 full bathrooms. Both bathrooms renovated in 2019 but not fully completed. Walk downstairs to the lower level where you will find the perfect space to entertain your guests, a spare room, half bathroom and laundry room. Bring your imagination and favorite contractors to make this house a place you can call HOME!
Perfect for an investor or buyer willing to put in the work. Property being sold AS IS, NO REPAIRS WILL BE MADE. Priced to sell!
Location
State MD
County Montgomery
Zoning R60
Rooms
Basement Partially Finished, Rear Entrance
Main Level Bedrooms 4
Interior
Hot Water Natural Gas
Heating Central
Cooling Central A/C
Fireplace N
Heat Source Natural Gas
Exterior
Garage Spaces 3.0
Water Access N
Accessibility None
Total Parking Spaces 3
Garage N
Building
Story 3
Foundation Slab, Brick/Mortar
Sewer Public Sewer
Water Public
Architectural Style Split Level, Split Foyer, Colonial
Level or Stories 3
Additional Building Above Grade, Below Grade
New Construction N
Schools
Elementary Schools Kemp Mill
Middle Schools Odessa Shannon
High Schools Northwood
School District Montgomery County Public Schools
Others
Senior Community No
Tax ID 161301330712
Ownership Fee Simple
SqFt Source Assessor
Acceptable Financing Cash, Conventional, FHA
Listing Terms Cash, Conventional, FHA
Financing Cash,Conventional,FHA
Special Listing Condition Standard
Read Less Info
Want to know what your home might be worth? Contact us for a FREE valuation!

Our team is ready to help you sell your home for the highest possible price ASAP

Bought with Bracha Charner • Long & Foster Real Estate, Inc.







