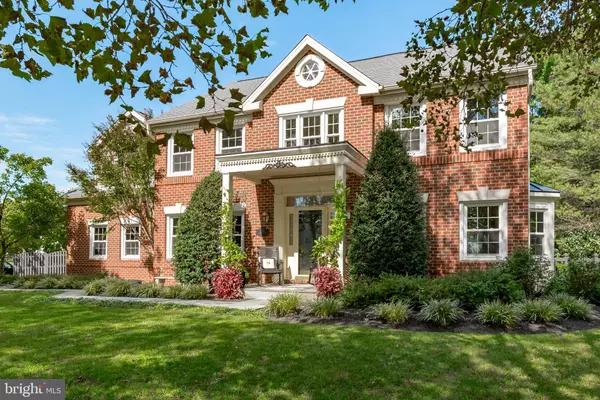$963,000
$960,000
0.3%For more information regarding the value of a property, please contact us for a free consultation.
5 Beds
4 Baths
4,142 SqFt
SOLD DATE : 03/03/2023
Key Details
Sold Price $963,000
Property Type Single Family Home
Sub Type Detached
Listing Status Sold
Purchase Type For Sale
Square Footage 4,142 sqft
Price per Sqft $232
Subdivision Waterford
MLS Listing ID MDAA2051170
Sold Date 03/03/23
Style Colonial
Bedrooms 5
Full Baths 3
Half Baths 1
HOA Fees $41/ann
HOA Y/N Y
Abv Grd Liv Area 3,244
Originating Board BRIGHT
Year Built 1994
Annual Tax Amount $8,377
Tax Year 2022
Lot Size 0.580 Acres
Acres 0.58
Property Description
BUYERS PAID ALL TRANSFER AND RECORDATION TAXES.
Beautiful Brick Colonial! The open floor plan is perfect for entertaining. Main level features dramatic 2 Story Foyer and 2 Story Great Room with a wood burning fireplace, gleaming hardwood floors, Office or Den and spacious Dining Room. The Gourmet Kitchen has been remodeled and includes granite counters, a large custom island, and black stainless steel appliances. The Owners Suite is complete with sitting room, walk-in closet and Stunning Renovated Bath with large soaking tub, dual sinks and separate shower. The finished lower level is perfect for kids of all ages. There is a full bath, rec room, gym area and lots of storage. Side loading 2 car garage has epoxy floors and extra shelving. Saving the best for last is the absolutely gorgeous backyard with saltwater pool with deck jets, variable speed pump, Spa, Grill and decking area. You will not be disappointed. Incredible Property in Waterford, a water privilege community conveniently located minutes to Downtown Annapolis, Baltimore and Washington, DC.
Location
State MD
County Anne Arundel
Zoning R1
Rooms
Other Rooms Dining Room, Bedroom 2, Bedroom 3, Bedroom 4, Bedroom 5, Kitchen, Foyer, Bedroom 1, 2nd Stry Fam Rm, Exercise Room, Laundry, Office, Recreation Room, Storage Room, Bathroom 1, Bathroom 2, Bathroom 3
Basement Fully Finished, Walkout Stairs
Interior
Interior Features Built-Ins, Central Vacuum, Crown Moldings, Floor Plan - Open, Kitchen - Gourmet, Kitchen - Island, Recessed Lighting, Walk-in Closet(s), Wood Floors
Hot Water Electric
Heating Forced Air
Cooling Central A/C
Flooring Ceramic Tile, Hardwood, Partially Carpeted
Fireplaces Number 1
Fireplaces Type Brick, Wood
Equipment Built-In Microwave, Cooktop, Dishwasher, Disposal, Dryer - Electric, Refrigerator, Washer
Fireplace Y
Window Features Double Pane,Screens
Appliance Built-In Microwave, Cooktop, Dishwasher, Disposal, Dryer - Electric, Refrigerator, Washer
Heat Source Natural Gas
Laundry Main Floor
Exterior
Exterior Feature Patio(s)
Parking Features Garage - Side Entry, Garage Door Opener
Garage Spaces 4.0
Fence Rear
Pool In Ground, Pool/Spa Combo, Saltwater
Water Access Y
View Trees/Woods
Accessibility None
Porch Patio(s)
Attached Garage 2
Total Parking Spaces 4
Garage Y
Building
Story 3
Foundation Slab
Sewer Public Sewer
Water Public
Architectural Style Colonial
Level or Stories 3
Additional Building Above Grade, Below Grade
Structure Type 9'+ Ceilings,2 Story Ceilings,Dry Wall,Vaulted Ceilings
New Construction N
Schools
Elementary Schools Davidsonville
Middle Schools Central
High Schools South River
School District Anne Arundel County Public Schools
Others
Senior Community No
Tax ID 020102690074876
Ownership Fee Simple
SqFt Source Assessor
Acceptable Financing Cash, Conventional, FHA, VA
Listing Terms Cash, Conventional, FHA, VA
Financing Cash,Conventional,FHA,VA
Special Listing Condition Standard
Read Less Info
Want to know what your home might be worth? Contact us for a FREE valuation!

Our team is ready to help you sell your home for the highest possible price ASAP

Bought with Rene' J Butta • Coldwell Banker Realty








