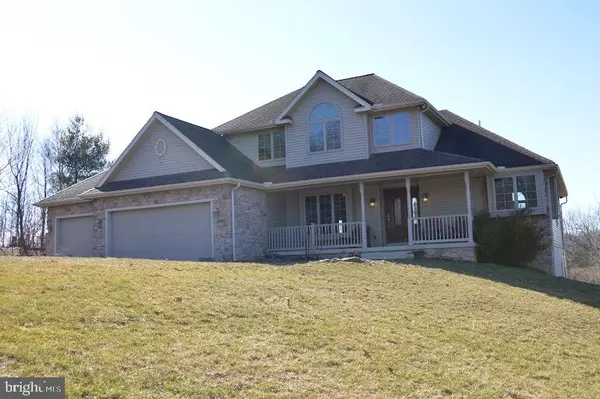$435,000
$435,000
For more information regarding the value of a property, please contact us for a free consultation.
4 Beds
3 Baths
2,418 SqFt
SOLD DATE : 03/28/2023
Key Details
Sold Price $435,000
Property Type Single Family Home
Sub Type Detached
Listing Status Sold
Purchase Type For Sale
Square Footage 2,418 sqft
Price per Sqft $179
Subdivision Pottsville
MLS Listing ID PASK2009088
Sold Date 03/28/23
Style Traditional
Bedrooms 4
Full Baths 2
Half Baths 1
HOA Y/N N
Abv Grd Liv Area 2,418
Originating Board BRIGHT
Year Built 2003
Annual Tax Amount $4,807
Tax Year 2022
Lot Size 18.300 Acres
Acres 18.3
Property Description
Looking for privacy but still want to enjoy the amenities of town? Soak in the serenity of nature on this private 18.3 acre lot. This attractive traditional home is located off the grid but close to shopping, restaurants, and schools. The impressive living room featuring a floor to ceiling (14' 6") stone fireplace and plenty of windows to let in an abundance of natural sunlight. Large kitchen with center island, granite counter tops and window sill, and sliding glass doors to access and enjoy the rear deck. The convenient first floor primary suite features a large arched window, 11' ceiling height, granite vanity top and window sills, Lasco jetted soaking tub, and walk in closet. A dining room, half bath, and laundry room complete the main level. The second floor features 3 bedrooms, a full bath, and a loft area that could be utilized as an office, additional bedroom, or exercise room. Three car garage, 26 x 16 concrete patio, and partially finished basement complete this desirable property.
Location
State PA
County Schuylkill
Area Norwegian Twp (13320)
Zoning A-1
Rooms
Other Rooms Living Room, Dining Room, Primary Bedroom, Bedroom 2, Bedroom 3, Kitchen, Foyer, Laundry, Loft, Primary Bathroom, Full Bath, Half Bath
Basement Connecting Stairway, Daylight, Full, Interior Access, Outside Entrance, Partially Finished, Poured Concrete, Rear Entrance
Main Level Bedrooms 1
Interior
Interior Features Carpet, Ceiling Fan(s), Dining Area, Entry Level Bedroom, Family Room Off Kitchen, Kitchen - Eat-In, Kitchen - Island, Soaking Tub, Stall Shower, Walk-in Closet(s)
Hot Water Propane
Heating Heat Pump(s), Radiant
Cooling Central A/C
Flooring Carpet, Ceramic Tile
Fireplaces Number 1
Fireplaces Type Gas/Propane, Mantel(s), Stone
Fireplace Y
Heat Source Propane - Owned
Laundry Main Floor
Exterior
Exterior Feature Deck(s), Patio(s), Porch(es)
Garage Garage - Front Entry
Garage Spaces 6.0
Utilities Available Electric Available
Waterfront N
Water Access N
Roof Type Shingle
Accessibility None
Porch Deck(s), Patio(s), Porch(es)
Parking Type Attached Garage, Driveway
Attached Garage 3
Total Parking Spaces 6
Garage Y
Building
Lot Description Partly Wooded
Story 2
Foundation Concrete Perimeter
Sewer Private Septic Tank
Water Well
Architectural Style Traditional
Level or Stories 2
Additional Building Above Grade, Below Grade
New Construction N
Schools
School District Pottsville Area
Others
Senior Community No
Tax ID 20-02-0016.001
Ownership Fee Simple
SqFt Source Assessor
Acceptable Financing Cash, Farm Credit Service
Listing Terms Cash, Farm Credit Service
Financing Cash,Farm Credit Service
Special Listing Condition Standard
Read Less Info
Want to know what your home might be worth? Contact us for a FREE valuation!

Our team is ready to help you sell your home for the highest possible price ASAP

Bought with Eric R Seitzinger • BHHS Homesale Realty - Schuylkill Haven








