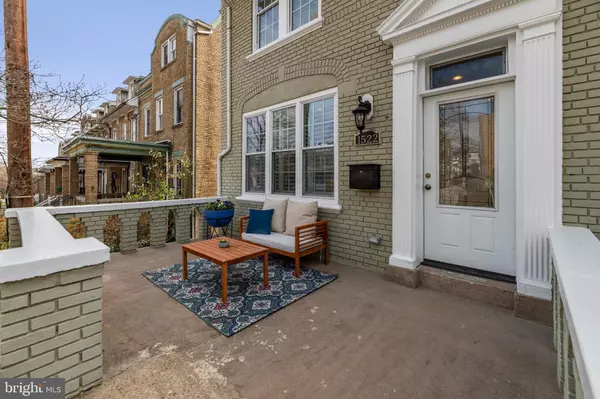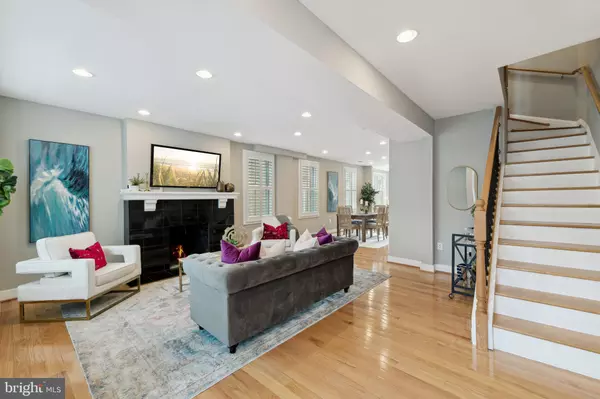$1,000,000
$999,000
0.1%For more information regarding the value of a property, please contact us for a free consultation.
3 Beds
4 Baths
2,756 SqFt
SOLD DATE : 03/29/2023
Key Details
Sold Price $1,000,000
Property Type Single Family Home
Sub Type Twin/Semi-Detached
Listing Status Sold
Purchase Type For Sale
Square Footage 2,756 sqft
Price per Sqft $362
Subdivision 16Th Street Heights
MLS Listing ID DCDC2085770
Sold Date 03/29/23
Style Federal
Bedrooms 3
Full Baths 3
Half Baths 1
HOA Y/N N
Abv Grd Liv Area 1,872
Originating Board BRIGHT
Year Built 1926
Annual Tax Amount $6,964
Tax Year 2022
Lot Size 1,576 Sqft
Acres 0.04
Property Description
Welcome to 1522 Allison Street NW, a beautifully updated and deceptively spacious end-unit townhome in the heart of the 16th Street Heights neighborhood.
The professionally landscaped front yard greets you from the street and invites you up to enjoy to the wide, welcoming front porch. This turnkey home is flooded with sunlight with a multitude of windows on three of its four sides. Warm hardwood floors gleam throughout the main and upper living levels. The living room, with a decorative fireplace, leads through to the open dining room and gourmet kitchen. The all white kitchen offers incredible amounts of storage space and excellent prep space all highlighted by a “sea” of granite countertops, stainless steel appliances and a convenient breakfast bar. The rear portion of the main level is a charming family room and the main level half bath. Sliding doors off of the family room open to the brand new rear deck, perfect for outdoor entertaining or dining al fresco, with stairs that lead down to the private backyard with new stone patio and garden area.
Upstairs find the home's three generously sized bedrooms, including a bright and spacious primary suite with en suite bath, two exceptionally spacious secondary bedrooms and an updated full hall bathroom. The open concept lower level can serve a multitude of uses as a lower level entertaining space, a home office, an ideal guest suite with access to the home's third full bathroom - or all of the above! Excellent storage, a separate, well-appointed laundry and utility room and the home's attached one car garage with direct access in to the lower level round out this special home. A truly move-in ready opportunity in this highly sought after neighborhood that offers quick access to both downtown DC and Maryland and is walking distance of shops, a wonderful playground and dog park, schools and more. Welcome home!
Location
State DC
County Washington
Zoning ABC123
Rooms
Basement Connecting Stairway, Fully Finished, Heated, Improved
Interior
Interior Features Breakfast Area, Floor Plan - Open, Kitchen - Gourmet, Upgraded Countertops, Ceiling Fan(s)
Hot Water Electric
Heating Forced Air
Cooling Central A/C
Fireplaces Number 1
Equipment Disposal, Washer, Dryer, Microwave, Oven/Range - Gas, Refrigerator, Stove, Dishwasher
Furnishings No
Fireplace Y
Appliance Disposal, Washer, Dryer, Microwave, Oven/Range - Gas, Refrigerator, Stove, Dishwasher
Heat Source Electric
Laundry Has Laundry, Lower Floor, Dryer In Unit, Washer In Unit
Exterior
Exterior Feature Deck(s), Patio(s), Porch(es)
Parking Features Garage Door Opener, Garage - Side Entry
Garage Spaces 1.0
Fence Fully
Water Access N
Accessibility Other
Porch Deck(s), Patio(s), Porch(es)
Attached Garage 1
Total Parking Spaces 1
Garage Y
Building
Story 3
Foundation Other
Sewer Public Sewer
Water Public
Architectural Style Federal
Level or Stories 3
Additional Building Above Grade, Below Grade
New Construction N
Schools
School District District Of Columbia Public Schools
Others
Senior Community No
Tax ID 2701//0045
Ownership Fee Simple
SqFt Source Assessor
Special Listing Condition Standard
Read Less Info
Want to know what your home might be worth? Contact us for a FREE valuation!

Our team is ready to help you sell your home for the highest possible price ASAP

Bought with Seth S Turner • Compass







