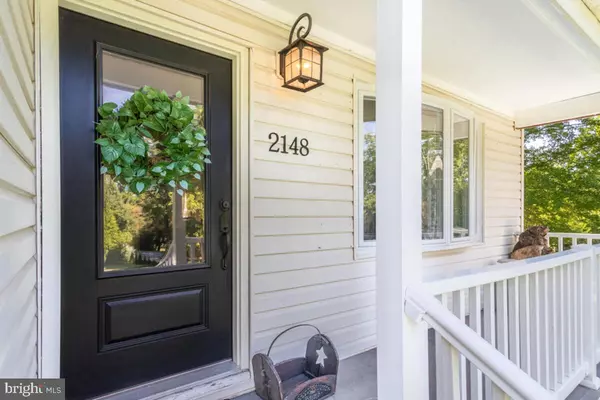$625,000
$635,000
1.6%For more information regarding the value of a property, please contact us for a free consultation.
4 Beds
2 Baths
2,764 SqFt
SOLD DATE : 03/31/2023
Key Details
Sold Price $625,000
Property Type Single Family Home
Sub Type Detached
Listing Status Sold
Purchase Type For Sale
Square Footage 2,764 sqft
Price per Sqft $226
Subdivision Gambrills
MLS Listing ID MDAA2044454
Sold Date 03/31/23
Style Ranch/Rambler
Bedrooms 4
Full Baths 2
HOA Y/N N
Abv Grd Liv Area 1,532
Originating Board BRIGHT
Year Built 1960
Annual Tax Amount $3,914
Tax Year 2022
Lot Size 0.840 Acres
Acres 0.84
Property Description
Privacy in Gambrills! Solidly built Ranch style house with addition shows beautifully. NEW kitchen boasting Italian Granite counters, unique custom molded tin backsplash, white soft close, extra deep cabinetry, Farmhouse sink, Center Italian Granite Island with Breakfast bar, French doors to back yard & glass front cabinets! Open concept from the moment you enter the front door! Open views of the Living Room, Dining Area & Kitchen! Dining & Kitchen boast NEW hardwood floor & NEWly refinished older hardwood floor & basement steps. Elegant crown molding throughout the main level. Front porch with great views. Fully finished lower level features a Family Room & what is now an office can easily convert to a 4th Bedroom. The storage area could then be an office. State-of-the-art washer & dryer! Recessed lighting throughout the lower level. Other property upgrades include public water & sewer! All other homes around this this one are subject to well & septic. Finished climate controlled attic with hardwood flooring & foam insulation! One foot thick concrete driveway off the right of way can accommodate up to 5 cars & can easily accommodate trucks. Updated high-end HVAC system & Water Heater. Permits were pulled for all upgrades. The property is a .836 acre private, quiet, lushly landscaped lot that backs to undevelopable land. Excellent opportunity. Only 1 of 5 lots in the center of 2 smaller lotted developments with HOAs. This property is NOT subject to any HOA. Walking distance to schools & recreation trails. Fenced back yard with swing set & slide plus 2 storage shed. Close to Waugh Chapel Center. Privacy plus convenience! You can have both!
Location
State MD
County Anne Arundel
Zoning R5
Direction West
Rooms
Other Rooms Living Room, Dining Room, Primary Bedroom, Bedroom 2, Bedroom 3, Kitchen, Family Room, Basement, Exercise Room, Office, Attic, Full Bath
Basement Connecting Stairway, Full, Improved, Heated, Interior Access, Outside Entrance, Shelving, Side Entrance, Sump Pump, Walkout Level
Main Level Bedrooms 3
Interior
Interior Features Attic, Breakfast Area, Built-Ins, Carpet, Ceiling Fan(s), Crown Moldings, Dining Area, Entry Level Bedroom, Floor Plan - Open, Kitchen - Eat-In, Kitchen - Table Space, Pantry, Recessed Lighting, Tub Shower, Upgraded Countertops, Window Treatments, Wood Floors
Hot Water Electric
Heating Forced Air
Cooling Ceiling Fan(s), Attic Fan, Central A/C
Flooring Ceramic Tile, Hardwood, Luxury Vinyl Plank, Wood
Equipment Built-In Microwave, Built-In Range, Dishwasher, Disposal, Dryer, Dryer - Electric, Dryer - Front Loading, Exhaust Fan, Icemaker, Microwave, Oven - Self Cleaning, Oven/Range - Electric, Refrigerator, Stainless Steel Appliances, Washer, Washer - Front Loading, Water Heater
Furnishings No
Fireplace N
Window Features Double Hung,Double Pane,Bay/Bow,Screens,Vinyl Clad
Appliance Built-In Microwave, Built-In Range, Dishwasher, Disposal, Dryer, Dryer - Electric, Dryer - Front Loading, Exhaust Fan, Icemaker, Microwave, Oven - Self Cleaning, Oven/Range - Electric, Refrigerator, Stainless Steel Appliances, Washer, Washer - Front Loading, Water Heater
Heat Source Oil
Laundry Basement, Lower Floor
Exterior
Exterior Feature Porch(es)
Fence Decorative, Rear, Split Rail, Wood
Utilities Available Phone Available, Water Available, Sewer Available, Electric Available
Waterfront N
Water Access N
View Garden/Lawn, Trees/Woods
Roof Type Architectural Shingle
Street Surface Gravel
Accessibility None
Porch Porch(es)
Parking Type Driveway, Off Site
Garage N
Building
Lot Description Backs to Trees, Front Yard, Irregular, Landscaping, No Thru Street, Not In Development, Open, Rear Yard, SideYard(s), Trees/Wooded, Unrestricted
Story 2.5
Foundation Block
Sewer Private Sewer
Water Public
Architectural Style Ranch/Rambler
Level or Stories 2.5
Additional Building Above Grade, Below Grade
Structure Type Dry Wall
New Construction N
Schools
Elementary Schools Waugh Chapel
Middle Schools Arundel
High Schools Arundel
School District Anne Arundel County Public Schools
Others
Pets Allowed Y
Senior Community No
Tax ID 020400002095750
Ownership Fee Simple
SqFt Source Estimated
Security Features Carbon Monoxide Detector(s),Smoke Detector
Acceptable Financing Cash, Conventional, FHA, FHA 203(b), VA
Horse Property N
Listing Terms Cash, Conventional, FHA, FHA 203(b), VA
Financing Cash,Conventional,FHA,FHA 203(b),VA
Special Listing Condition Standard
Pets Description No Pet Restrictions
Read Less Info
Want to know what your home might be worth? Contact us for a FREE valuation!

Our team is ready to help you sell your home for the highest possible price ASAP

Bought with Laps D McCord • RE/MAX Realty Services








