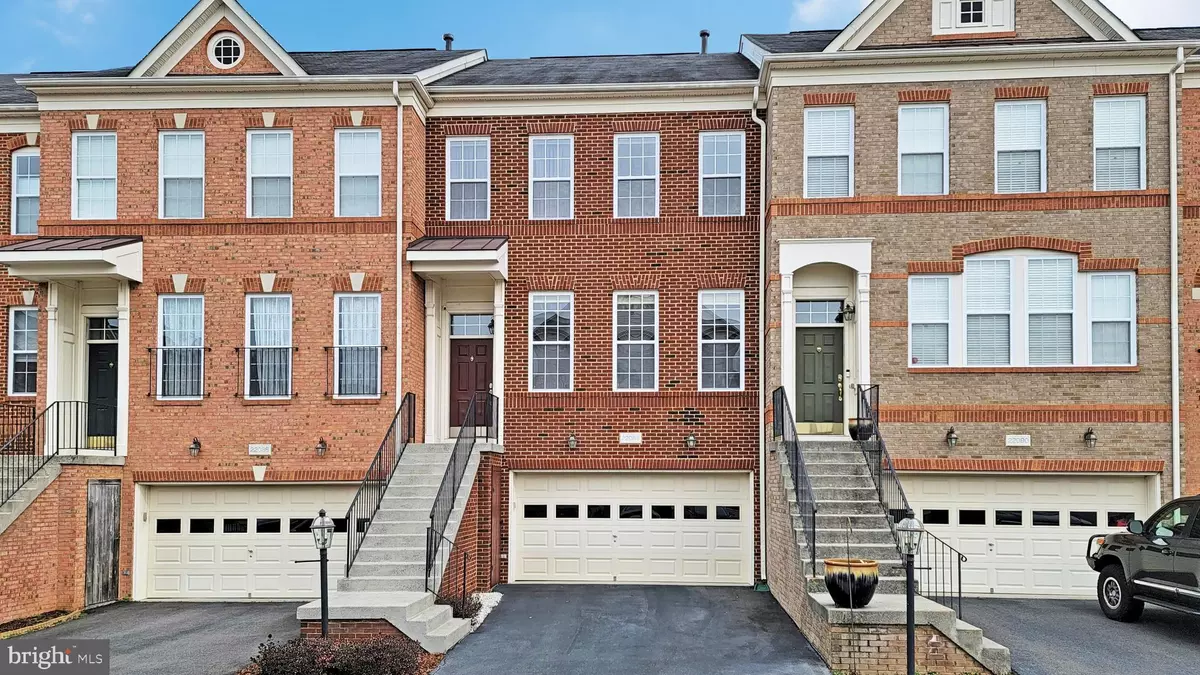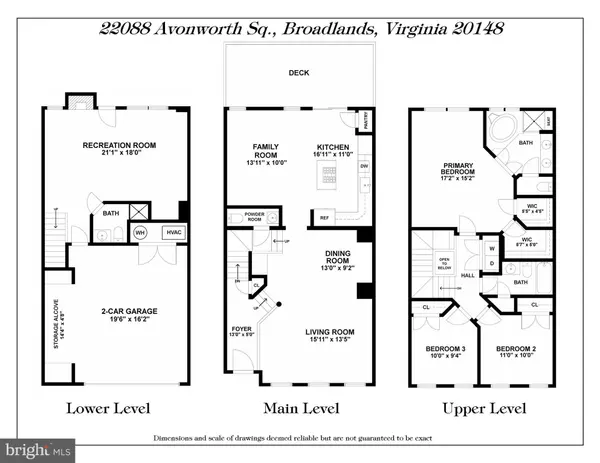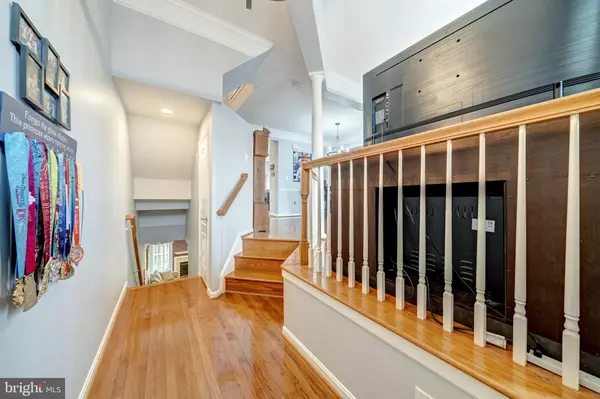$710,000
$667,900
6.3%For more information regarding the value of a property, please contact us for a free consultation.
3 Beds
4 Baths
2,562 SqFt
SOLD DATE : 04/04/2023
Key Details
Sold Price $710,000
Property Type Townhouse
Sub Type Interior Row/Townhouse
Listing Status Sold
Purchase Type For Sale
Square Footage 2,562 sqft
Price per Sqft $277
Subdivision Broadlands South
MLS Listing ID VALO2044538
Sold Date 04/04/23
Style Colonial
Bedrooms 3
Full Baths 3
Half Baths 1
HOA Fees $191/mo
HOA Y/N Y
Abv Grd Liv Area 2,142
Originating Board BRIGHT
Year Built 2007
Annual Tax Amount $5,324
Tax Year 2023
Lot Size 2,178 Sqft
Acres 0.05
Property Description
UPDATED, PAMPERED, AND PRISTINE TOWNHOME BACKING TO TREES WITH SINGLE FAMILY HOMES BEYOND!! 9 FT. MAIN & LOWER LEVEL CEILINGS PLUS VAULTED PRIMARY BR CEILING. KITCHEN OPENS TO LARGE FAMILY ROOM/FLEX SPACE. KITCHEN ENHANCEMENTS AND UPDATES INCLUDE 42” WHITE CABINETS WITH DOORS AND DRAWER FRONTS PROPERLY PREPPED AND PAINTED OFF-SITE IN 2020, SOFT-CLOSE DOORS, 2020 QUARTZ COUNTERS, 2020 FAUCET & OVERSIZE SS SINK. IN 2020, THE TWO LEVEL CONTRASTING ISLAND WAS MODIFIED TO ONE LEVEL FOR BETTER FUNCTION AND SIGHTLINES, AND THE COUNTER EXTENDED FOR COMFORTABLE HEIGHT SEATING. APPLIANCES INCLUDE 2020 STAINLESS DOWNDRAFT GAS COOKTOP, 2020 SS BOSCH DISHWASHER, 2019 SS FRENCH DOOR FRIDGE WITH 2023 COMPRESSOR, 2018 SS BUILT-IN MICROWAVE, AND 2 WALL OVENS. YOU'LL ALSO APPRECIATE THE PANTRY CLOSET, WIDE PLANK LVP FLOORING (2020), UNDER CABINET LIGHTING, SLEEK LED RECESSED LIGHTING, AND SLIDER TO THE DECK. SPACIOUS PRIMARY BR IS LARGE ENOUGH FOR A KING BED PLUS THERE ARE 2 WALK-IN CLOSETS. PRIMARY BATH FEATURES A CORNER SOAKING TUB, SEPARATE SHOWER, DUAL VANITIES WITH 2 SINKS, COMMODE CLOSET, AND 12X12 FLOOR TILE. THE LAUNDRY IS CONVENIENTLY LOCATED ON THE BR LEVEL AND THE 2021 TOP LOAD WASHER & DRYER CONVEY. THE LIGHT-FILLED REC ROOM OFFERS A GAS FIREPLACE, 2018 WIDE PLANK LVP FLOORING, AND MORE LED RECESSED LIGHTING. HOW NICE TO HAVE FULL BATH WITH SHOWER ON THIS LEVEL! QUALITY BEDROOM AND STAIR CARPET 2018. PROFESSIONALLY PAINTED THROUGHOUT. DECK BOARDS 2020. DON'T MISS THE 14X5 GARAGE STORAGE ALCOVE AND HIGH-END SUPER QUIET MARANTEC GARAGE OPENER. GENEROUS GUEST PARKING. A FRIENDLY, ACTIVE COMMUNITY WITH SHOPPING, SPORTS, AND ENTERTAINMENT. $116 BROADLANDS HOA COVERS TRASH AND EXTENSIVE AMENITIES INCLUDING COMMUNITY CENTER, FITNESS CENTER, NATURE CENTER, 3 POOLS WITHIN A 3 MIN DRIVE, 17 TOT LOTS/PLAYGROUNDS, TENNIS, PICKLEBALL, AND BASKETBALL CTS., WALKING TRAILS, AND MORE! $75 MO SOUTHERN WALK HOA FEE INCLUDES FIOS INTERNET. 2 MIN DRIVE TO BROADLANDS MARKETPLACE WITH HARRIS TEETER, WALGREEN'S, AND MORE! 7 MINS TO NEW SILVER LINE ASHBURN METRO. THIS LOVELY HOME WILL NOT DISAPPOINT!!
Location
State VA
County Loudoun
Zoning PDH4
Direction Northwest
Rooms
Other Rooms Living Room, Dining Room, Primary Bedroom, Bedroom 2, Bedroom 3, Kitchen, Family Room, Foyer, Recreation Room, Bathroom 2, Primary Bathroom, Full Bath
Basement Fully Finished
Interior
Interior Features Family Room Off Kitchen, Kitchen - Island, Primary Bath(s), Floor Plan - Open, Upgraded Countertops, Formal/Separate Dining Room, Breakfast Area, Carpet, Ceiling Fan(s), Chair Railings, Crown Moldings, Kitchen - Eat-In, Kitchen - Table Space, Pantry, Recessed Lighting, Soaking Tub, Stall Shower, Tub Shower, Walk-in Closet(s), Window Treatments, Wood Floors
Hot Water Natural Gas
Heating Forced Air
Cooling Central A/C
Flooring Carpet, Ceramic Tile, Hardwood, Luxury Vinyl Plank, Tile/Brick
Fireplaces Number 1
Fireplaces Type Fireplace - Glass Doors, Gas/Propane
Equipment Cooktop, Dishwasher, Disposal, Dryer, Exhaust Fan, Microwave, Refrigerator, Washer, Built-In Microwave, Cooktop - Down Draft, Dryer - Front Loading, Icemaker, Oven - Double, Stainless Steel Appliances, Water Heater, Washer - Front Loading, Oven - Wall
Fireplace Y
Window Features Double Hung,Double Pane,Screens
Appliance Cooktop, Dishwasher, Disposal, Dryer, Exhaust Fan, Microwave, Refrigerator, Washer, Built-In Microwave, Cooktop - Down Draft, Dryer - Front Loading, Icemaker, Oven - Double, Stainless Steel Appliances, Water Heater, Washer - Front Loading, Oven - Wall
Heat Source Natural Gas
Laundry Upper Floor
Exterior
Exterior Feature Deck(s)
Parking Features Garage Door Opener, Garage - Front Entry, Inside Access
Garage Spaces 4.0
Fence Rear
Utilities Available Under Ground
Amenities Available Tot Lots/Playground, Tennis Courts, Pool - Outdoor, Basketball Courts, Club House, Common Grounds, Community Center, Jog/Walk Path, Meeting Room, Party Room, Swimming Pool, Exercise Room
Water Access N
View Trees/Woods
Accessibility Other
Porch Deck(s)
Attached Garage 2
Total Parking Spaces 4
Garage Y
Building
Lot Description Backs to Trees
Story 3
Foundation Concrete Perimeter
Sewer Public Sewer
Water Public
Architectural Style Colonial
Level or Stories 3
Additional Building Above Grade, Below Grade
Structure Type 9'+ Ceilings,Vaulted Ceilings
New Construction N
Schools
Elementary Schools Mill Run
Middle Schools Eagle Ridge
High Schools Briar Woods
School District Loudoun County Public Schools
Others
Pets Allowed Y
HOA Fee Include High Speed Internet,Pool(s),Trash,Management,Reserve Funds,Common Area Maintenance,Fiber Optics Available,Fiber Optics at Dwelling,Recreation Facility,Snow Removal
Senior Community No
Tax ID 120350292000
Ownership Fee Simple
SqFt Source Estimated
Acceptable Financing Conventional, VA, Cash
Listing Terms Conventional, VA, Cash
Financing Conventional,VA,Cash
Special Listing Condition Standard
Pets Allowed Cats OK, Dogs OK
Read Less Info
Want to know what your home might be worth? Contact us for a FREE valuation!

Our team is ready to help you sell your home for the highest possible price ASAP

Bought with Kim Kroner • Washington Dulles Real Estate Group







