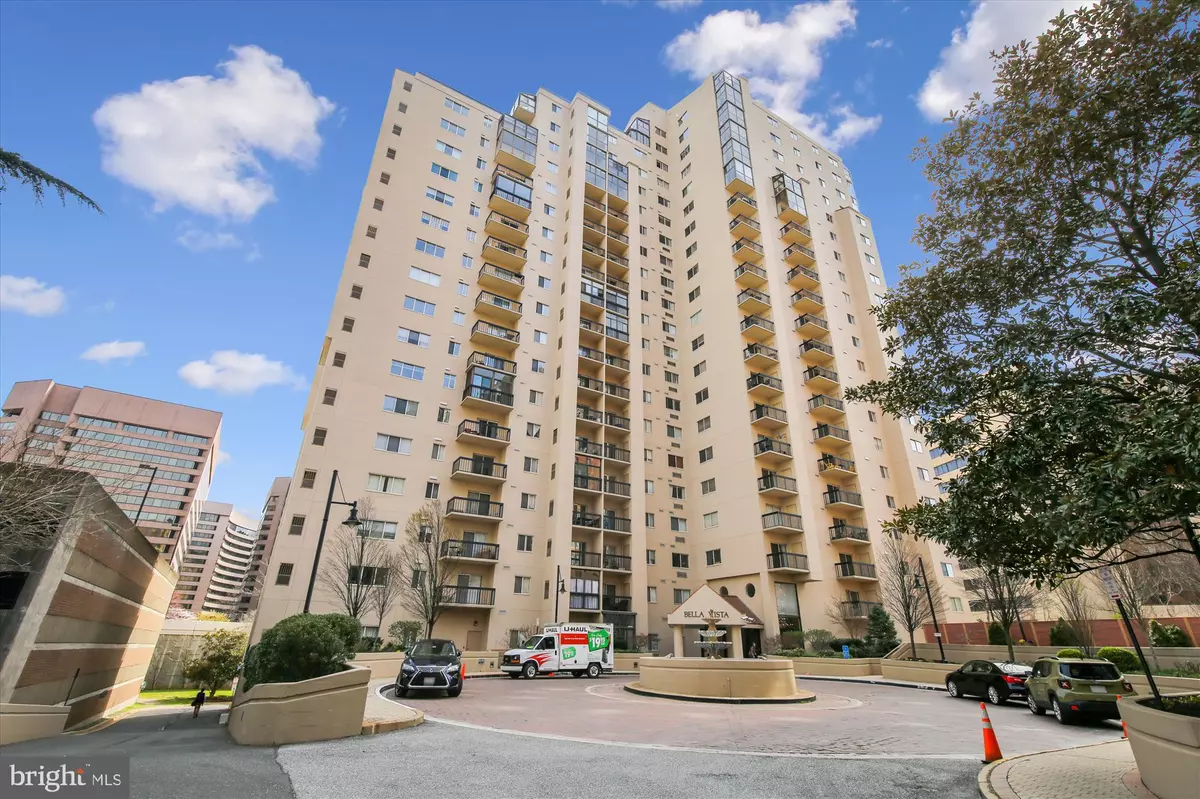$323,500
$320,000
1.1%For more information regarding the value of a property, please contact us for a free consultation.
1 Bath
641 SqFt
SOLD DATE : 04/07/2023
Key Details
Sold Price $323,500
Property Type Condo
Sub Type Condo/Co-op
Listing Status Sold
Purchase Type For Sale
Square Footage 641 sqft
Price per Sqft $504
Subdivision Bella Vista Condominium
MLS Listing ID VAAR2027620
Sold Date 04/07/23
Style Unit/Flat
Full Baths 1
Condo Fees $448/mo
HOA Y/N N
Abv Grd Liv Area 641
Originating Board BRIGHT
Year Built 1989
Annual Tax Amount $3,270
Tax Year 2022
Property Description
**Price drop to make it affordable for the few serious buyers ** City living at its finest! Don’t miss this opportunity to own a one-of-a-kind 1 bed/ 1 bath condo in Crystal City's luxury Bella Vista Community dwelling. The BVC high-rise building overlooks our Nation's Capital providing an incredible opportunity for first time home buyers and a goldmine for investors. **Freshly painted throughout ** All new carpeting ** Eat-in galley kitchen ** Washer / dryer conveniently located within unit ** Spacious bedroom which can easily accommodate a king sized bed ** Crown molding throughout ** Plenty of closet space for all your storage needs ** Large full bath featuring beautiful marble tiling & more! UTILITIES INCLUDED in low monthly condo fee (water, trash, sewer & electricity) Enjoy all the great amenities offered at Bella Vista | 24-hour front desk, fitness center, outdoor pool and a relaxing garden patio, party room, business room and assigned garage parking space #202. Pet friendly community. As for location, it doesn’t get better than this! Moments to Amazon HQ2- an integral part of newly emerging National Landing, Whole Foods, CorePowerYoga, Coffee Shops, Fashion Centre Mall, Costco, the Pentagon, VRE/Amtrak train stations, two Metro stations, adjacent to the serene Long Bridge Park with Soccer fields / Walking/jogging and close to Ronald Reagan Airport. Here you’re investing in more than just a home, but a lifestyle.
Location
State VA
County Arlington
Zoning RA-H-3.2
Rooms
Other Rooms Den
Interior
Interior Features Combination Dining/Living, Elevator, Primary Bath(s), Carpet, Ceiling Fan(s), Crown Moldings, Kitchen - Galley
Hot Water Electric
Heating Wall Unit
Cooling Wall Unit
Flooring Carpet, Ceramic Tile, Marble
Equipment Dishwasher, Disposal, Exhaust Fan, Range Hood, Stove, Water Heater, Washer/Dryer Stacked, Built-In Microwave
Furnishings No
Fireplace N
Appliance Dishwasher, Disposal, Exhaust Fan, Range Hood, Stove, Water Heater, Washer/Dryer Stacked, Built-In Microwave
Heat Source Electric
Laundry Dryer In Unit, Washer In Unit
Exterior
Exterior Feature Patio(s)
Parking Features Garage - Rear Entry
Garage Spaces 1.0
Parking On Site 1
Utilities Available Cable TV Available, Electric Available, Sewer Available, Water Available
Amenities Available Concierge, Fitness Center, Extra Storage, Pool - Outdoor, Dog Park, Elevator, Meeting Room, Party Room, Reserved/Assigned Parking, Security
Water Access N
View City
Accessibility Elevator
Porch Patio(s)
Total Parking Spaces 1
Garage Y
Building
Story 1
Unit Features Hi-Rise 9+ Floors
Sewer Public Sewer
Water Public
Architectural Style Unit/Flat
Level or Stories 1
Additional Building Above Grade, Below Grade
Structure Type Dry Wall
New Construction N
Schools
School District Arlington County Public Schools
Others
Pets Allowed Y
HOA Fee Include Air Conditioning,Electricity,Ext Bldg Maint,Pool(s),Trash,Snow Removal,Sauna,Recreation Facility,Parking Fee,Fiber Optics at Dwelling,Common Area Maintenance,Insurance,Management,Reserve Funds,Water
Senior Community No
Tax ID 35-001-229
Ownership Condominium
Security Features Desk in Lobby,Main Entrance Lock,24 hour security
Acceptable Financing FHA, Conventional, Cash, VA
Listing Terms FHA, Conventional, Cash, VA
Financing FHA,Conventional,Cash,VA
Special Listing Condition Standard
Pets Description Cats OK, Dogs OK
Read Less Info
Want to know what your home might be worth? Contact us for a FREE valuation!

Our team is ready to help you sell your home for the highest possible price ASAP

Bought with Eric Romig • Pearson Smith Realty, LLC








