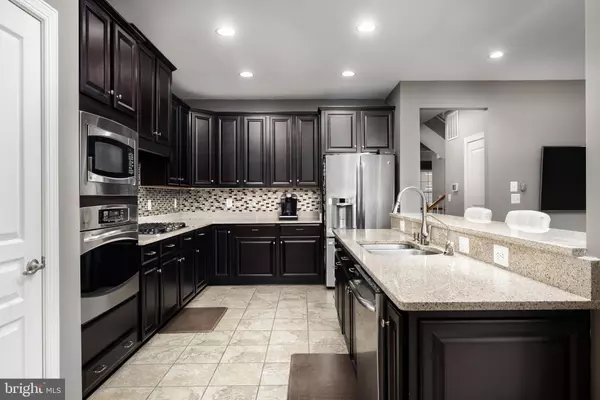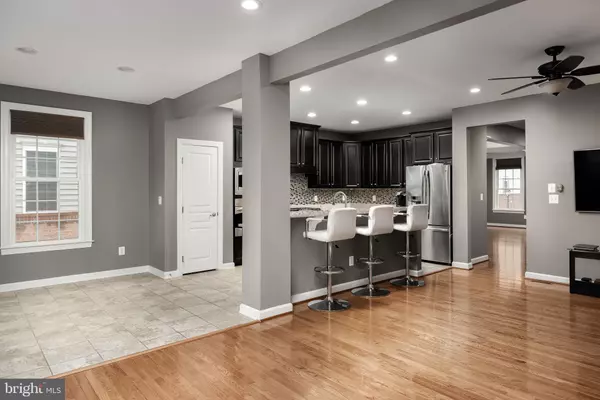$745,000
$749,900
0.7%For more information regarding the value of a property, please contact us for a free consultation.
3 Beds
4 Baths
3,201 SqFt
SOLD DATE : 04/07/2023
Key Details
Sold Price $745,000
Property Type Townhouse
Sub Type Interior Row/Townhouse
Listing Status Sold
Purchase Type For Sale
Square Footage 3,201 sqft
Price per Sqft $232
Subdivision Stonegate
MLS Listing ID VALO2043358
Sold Date 04/07/23
Style Other
Bedrooms 3
Full Baths 3
Half Baths 1
HOA Fees $101/mo
HOA Y/N Y
Abv Grd Liv Area 3,201
Originating Board BRIGHT
Year Built 2012
Annual Tax Amount $6,037
Tax Year 2022
Lot Size 3,485 Sqft
Acres 0.08
Property Description
Amazing Immaculately Maintained Spacious End Unit Townhome located in Sought after Stonegate. The Gourmet Kitchen is a Chef's delight with Granite countertops, Built in Microwave and Oven, Stainless-steel appliances and Large Island/Bar Perfect for Entertaining, Enjoy your morning coffee in the Sunlit Breakfast area. You'll love to relax in the spacious Family room. The Very Large Primary EnSuite filled with Natural light and featuring an attractive Tray ceiling, Two Walk-in Closets, Spa like Bath which features a Dual Vanity, Soaking tub and Separate shower will be a Sanctuary for you. Two Secondary bedrooms with Ample Closet space. Full Hall Bath and Conveniently located Laundry Room finishes out the Upper level. Venture down to the Lower level to find even more space! Lower level features a Rec/Exercise room, Office/additional Bedroom and Full bath. This home has the 10' Extension, 3,200 Sq. feet of living Space, Maintenance free Composite deck and is on a Premium lot which backs to the State Park. Nearby to Major Commuter routes. Wonderful community amenities and top-notch Loudoun schools! So close to the WO&D paved Trail which runs 45 Miles each way from Arlington to Purcellville; Conveniently located close to One Loudoun with Numerous Restaurants, Theatre, Boutique Shops, Top Golf and More! Major Commuting Routes; Rt. 7, Rt. 28, Dulles Airport and Metro. Shown By Appointment Only.
Location
State VA
County Loudoun
Zoning PDH3
Rooms
Other Rooms Dining Room, Primary Bedroom, Bedroom 2, Bedroom 3, Kitchen, Family Room, Den, Breakfast Room, Laundry, Office, Recreation Room, Bathroom 2, Bathroom 3, Primary Bathroom, Half Bath
Basement Daylight, Full, Daylight, Partial, Connecting Stairway, Rear Entrance, Walkout Level, Windows
Interior
Interior Features Bar, Breakfast Area, Built-Ins, Combination Kitchen/Dining, Combination Dining/Living, Dining Area, Family Room Off Kitchen, Kitchen - Gourmet, Kitchen - Island, Pantry, Soaking Tub, Recessed Lighting, Tub Shower, Upgraded Countertops, Walk-in Closet(s), Water Treat System, Wood Floors
Hot Water Electric
Heating Forced Air, Heat Pump(s)
Cooling Central A/C
Equipment Built-In Microwave, Cooktop, Dishwasher, Dryer - Electric, Oven - Wall, Refrigerator, Stainless Steel Appliances, Washer
Appliance Built-In Microwave, Cooktop, Dishwasher, Dryer - Electric, Oven - Wall, Refrigerator, Stainless Steel Appliances, Washer
Heat Source Electric
Laundry Upper Floor
Exterior
Parking Features Garage - Front Entry
Garage Spaces 2.0
Water Access N
View Park/Greenbelt
Street Surface Paved
Accessibility None
Attached Garage 2
Total Parking Spaces 2
Garage Y
Building
Lot Description Backs to Trees, Backs - Parkland, Level, Premium
Story 3
Foundation Concrete Perimeter
Sewer Public Sewer
Water Public
Architectural Style Other
Level or Stories 3
Additional Building Above Grade, Below Grade
New Construction N
Schools
School District Loudoun County Public Schools
Others
Senior Community No
Tax ID 060473617000
Ownership Fee Simple
SqFt Source Assessor
Security Features Surveillance Sys
Special Listing Condition Standard
Read Less Info
Want to know what your home might be worth? Contact us for a FREE valuation!

Our team is ready to help you sell your home for the highest possible price ASAP

Bought with Melody Visser • Real Broker, LLC - McLean







