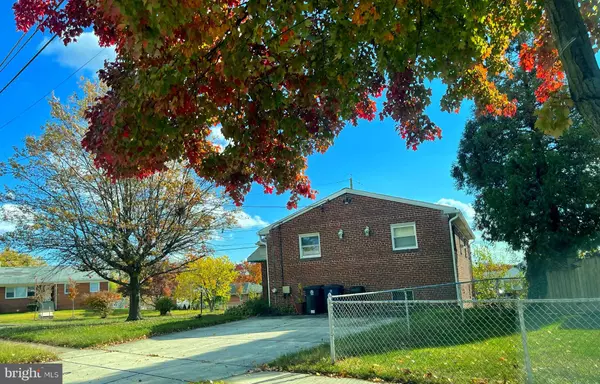$290,000
$285,000
1.8%For more information regarding the value of a property, please contact us for a free consultation.
3 Beds
2 Baths
1,900 SqFt
SOLD DATE : 04/21/2023
Key Details
Sold Price $290,000
Property Type Single Family Home
Sub Type Detached
Listing Status Sold
Purchase Type For Sale
Square Footage 1,900 sqft
Price per Sqft $152
Subdivision Berkshire
MLS Listing ID MDPG2063622
Sold Date 04/21/23
Style Ranch/Rambler
Bedrooms 3
Full Baths 1
Half Baths 1
HOA Y/N N
Abv Grd Liv Area 1,050
Originating Board BRIGHT
Year Built 1953
Annual Tax Amount $4,119
Tax Year 2023
Lot Size 7,468 Sqft
Acres 0.17
Property Description
Welcome home to this sought-after all brick ranch/rambler home with finished space on two levels. Your sweat equity can provide instant equity for much higher values. The main level boasts hardwood floors under the carpet and has a formal living room with a fireplace, a formal dining room, eat in kitchen with gas cooking, two bedrooms and a full bath. The finished basement has a family room, trendy bar area, a third bedroom, half bath and unfinished laundry and utility room with daylight walk out exit. The basement bathroom could easily be converted to a full bath and the space has a private rear entrance that makes it perfect for in laws, a nanny or rental income. The very large corner lot boasts lovely outdoor entertaining areas on the deck, rear covered patio or three terraced patios in the side yard. The yard is very large and is waiting for the new owner to plant a spring garden, add a firepit, or to dine al fresco under the stars. The private driveway has space for 4+ cars. There are great brick hardscaped areas already in place. All this is close to commuter routes, shopping, fine dining and so much more.
Location
State MD
County Prince Georges
Zoning RSF65
Rooms
Other Rooms Living Room, Dining Room, Bedroom 2, Bedroom 3, Kitchen, Family Room, Bedroom 1, Laundry, Utility Room, Bathroom 1, Half Bath
Basement Daylight, Partial, Heated, Improved, Outside Entrance, Partially Finished, Poured Concrete, Rear Entrance, Walkout Level
Main Level Bedrooms 2
Interior
Interior Features Carpet, Ceiling Fan(s), Entry Level Bedroom, Floor Plan - Traditional, Formal/Separate Dining Room, Kitchen - Eat-In, Kitchen - Table Space, Wet/Dry Bar, Wood Floors
Hot Water Natural Gas
Heating Forced Air
Cooling Central A/C, Ceiling Fan(s)
Flooring Carpet, Hardwood, Tile/Brick
Fireplaces Number 1
Fireplaces Type Brick, Fireplace - Glass Doors, Mantel(s), Wood
Equipment Built-In Microwave, Exhaust Fan, Oven/Range - Gas, Refrigerator, Washer, Dryer, Water Heater
Fireplace Y
Appliance Built-In Microwave, Exhaust Fan, Oven/Range - Gas, Refrigerator, Washer, Dryer, Water Heater
Heat Source Natural Gas
Laundry Basement, Has Laundry, Washer In Unit, Dryer In Unit
Exterior
Exterior Feature Porch(es), Deck(s), Patio(s)
Garage Spaces 4.0
Utilities Available Cable TV Available, Electric Available, Natural Gas Available, Phone Available, Water Available
Water Access N
View Garden/Lawn
Accessibility None
Porch Porch(es), Deck(s), Patio(s)
Total Parking Spaces 4
Garage N
Building
Lot Description Corner, Level
Story 2
Foundation Slab
Sewer Public Sewer
Water Public
Architectural Style Ranch/Rambler
Level or Stories 2
Additional Building Above Grade, Below Grade
New Construction N
Schools
School District Prince George'S County Public Schools
Others
Senior Community No
Tax ID 17060578534
Ownership Fee Simple
SqFt Source Assessor
Acceptable Financing Cash, Conventional, FHA 203(k)
Listing Terms Cash, Conventional, FHA 203(k)
Financing Cash,Conventional,FHA 203(k)
Special Listing Condition Standard, Third Party Approval
Read Less Info
Want to know what your home might be worth? Contact us for a FREE valuation!

Our team is ready to help you sell your home for the highest possible price ASAP

Bought with Annie Jin • Fairfax Realty of Tysons








