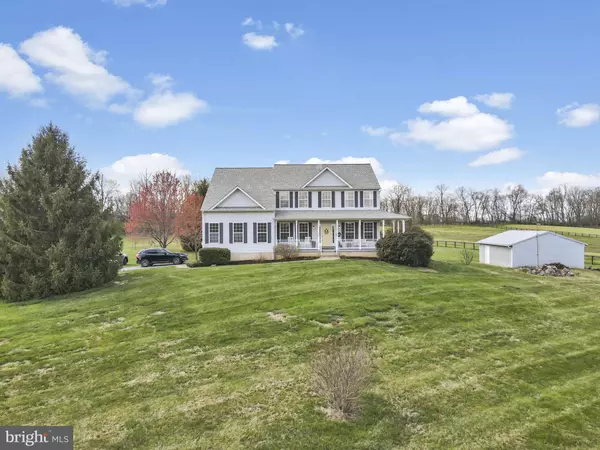$810,000
$850,000
4.7%For more information regarding the value of a property, please contact us for a free consultation.
4 Beds
3 Baths
2,637 SqFt
SOLD DATE : 04/26/2023
Key Details
Sold Price $810,000
Property Type Single Family Home
Sub Type Detached
Listing Status Sold
Purchase Type For Sale
Square Footage 2,637 sqft
Price per Sqft $307
Subdivision None Available
MLS Listing ID VACL2001780
Sold Date 04/26/23
Style Colonial
Bedrooms 4
Full Baths 2
Half Baths 1
HOA Y/N N
Abv Grd Liv Area 2,637
Originating Board BRIGHT
Year Built 2001
Annual Tax Amount $3,146
Tax Year 2022
Lot Size 11.670 Acres
Acres 11.67
Property Description
You don't want to miss this gorgeous property! Sited on almost 12 acres, this stunning home has picturesque views starting with the full front porch perfect for sitting and from the inside, enjoy views from every window. The spacious open floor plan and high ceilings showcase the main level featuring an oversized step down family room with gas fireplace. The gourmet kitchen features stainless steel appliances, granite counter tops and gas cooking, definitely not your average country home. The upper level boasts the primary suite with full bath, soaking tub and separate shower, two walk in closets and plenty of room and light. There are three additional bedrooms and another full bath. The basement is unfinished and ready for the new owners to finish or leave for storage. From the kitchen, walk out to an oversized Trex deck, hot tub and walk down to an oversized patio with a pergola and a "Shed/Man Cave" finished into a bar with electricity, wine bar, and so much more!
Location
State VA
County Clarke
Zoning AOC
Rooms
Basement Full, Interior Access, Outside Entrance, Unfinished
Interior
Interior Features Carpet, Ceiling Fan(s), Chair Railings, Family Room Off Kitchen, Floor Plan - Traditional, Formal/Separate Dining Room, Kitchen - Gourmet, Kitchen - Island, Kitchen - Table Space, Pantry, Walk-in Closet(s), Wood Floors, Upgraded Countertops, Primary Bath(s)
Hot Water Propane
Cooling Heat Pump(s), Central A/C, Ceiling Fan(s)
Flooring Hardwood, Carpet
Fireplaces Number 1
Fireplaces Type Gas/Propane
Equipment Built-In Microwave, Dishwasher, Dryer, Exhaust Fan, Microwave, Oven/Range - Gas, Refrigerator, Stainless Steel Appliances, Washer, Water Heater
Fireplace Y
Appliance Built-In Microwave, Dishwasher, Dryer, Exhaust Fan, Microwave, Oven/Range - Gas, Refrigerator, Stainless Steel Appliances, Washer, Water Heater
Heat Source Propane - Leased
Laundry Main Floor
Exterior
Exterior Feature Deck(s), Patio(s), Porch(es)
Parking Features Garage - Side Entry, Inside Access
Garage Spaces 2.0
Fence Invisible
Water Access N
View Garden/Lawn, Panoramic, Pasture
Roof Type Architectural Shingle
Street Surface Gravel
Accessibility None
Porch Deck(s), Patio(s), Porch(es)
Road Frontage Private
Attached Garage 2
Total Parking Spaces 2
Garage Y
Building
Lot Description Partly Wooded, Private
Story 3
Foundation Block
Sewer On Site Septic
Water Well
Architectural Style Colonial
Level or Stories 3
Additional Building Above Grade
New Construction N
Schools
School District Clarke County Public Schools
Others
Senior Community No
Tax ID 8-14--2
Ownership Fee Simple
SqFt Source Assessor
Acceptable Financing Cash, Conventional, FHA, VA
Listing Terms Cash, Conventional, FHA, VA
Financing Cash,Conventional,FHA,VA
Special Listing Condition Standard
Read Less Info
Want to know what your home might be worth? Contact us for a FREE valuation!

Our team is ready to help you sell your home for the highest possible price ASAP

Bought with Daniel Gwak • Pearson Smith Realty, LLC







