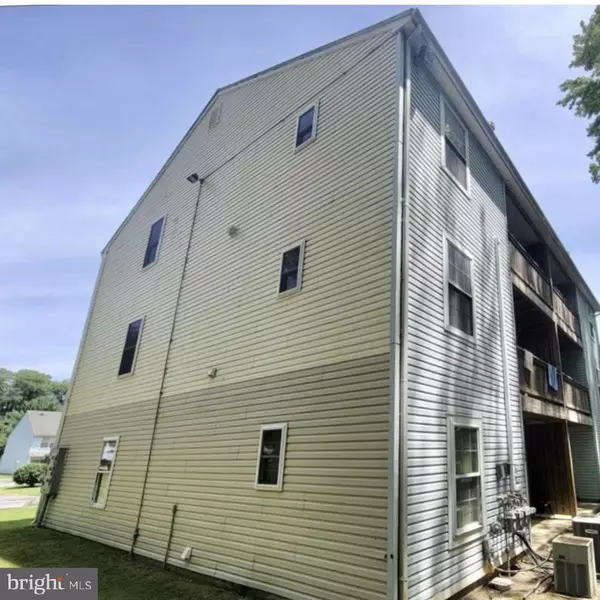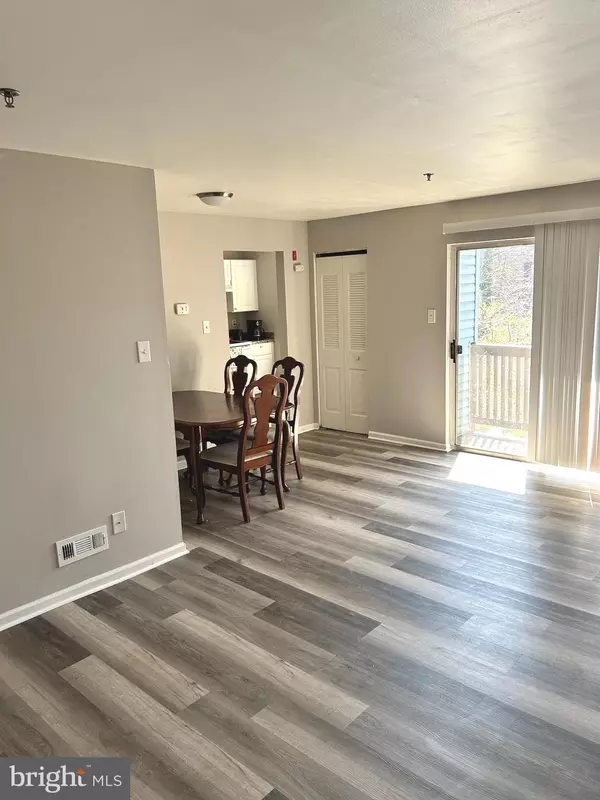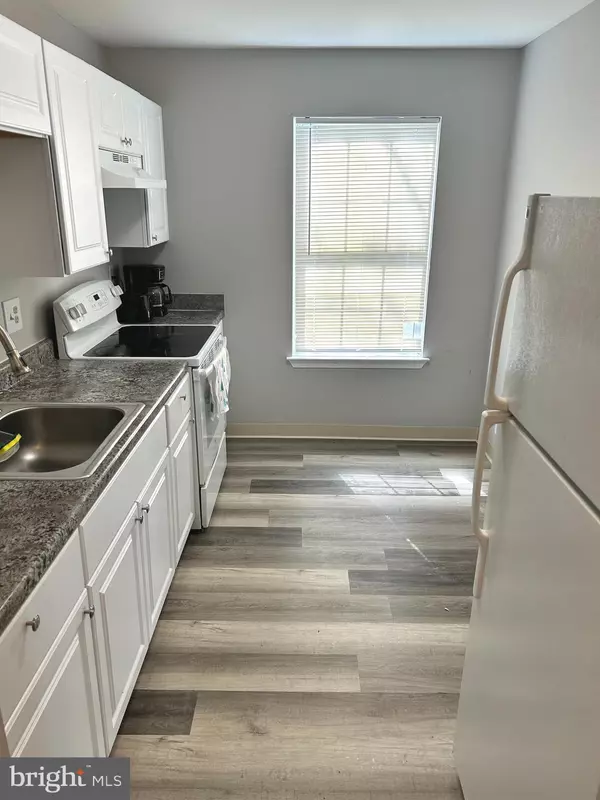$117,500
$130,000
9.6%For more information regarding the value of a property, please contact us for a free consultation.
2 Beds
2 Baths
1,000 SqFt
SOLD DATE : 04/28/2023
Key Details
Sold Price $117,500
Property Type Single Family Home
Sub Type Unit/Flat/Apartment
Listing Status Sold
Purchase Type For Sale
Square Footage 1,000 sqft
Price per Sqft $117
Subdivision Burn Brae
MLS Listing ID DENC2039804
Sold Date 04/28/23
Style Unit/Flat
Bedrooms 2
Full Baths 2
HOA Y/N N
Abv Grd Liv Area 1,000
Originating Board BRIGHT
Year Built 1988
Annual Tax Amount $1,296
Tax Year 2020
Property Description
Price improvement!!!!!! Motivated Seller willing to give a deal if buyer purchases both units.
Don't miss your chance to own this beautifully updated Burn Brea condo! This second floor 2 bedroom, 2 bath unit has been updated and is move- in ready. When you walk in through the front door you will be welcomed to a spacious living/dining room with beautiful recessed light. Fresh paint and new flooring throughout the unit. There is an attached balcony that is great for a beautiful view of the surrounding/ environment and for fresh air. The kitchen boasts a oven, microwave, dishwasher and refrigerator. Adjacent to the kitchen is the laundry room for your convenience At the end of the living room, you will find the hallway that leads you to the bedroom, and across the bedroom is an updated full bath. The master bedroom boasts an en suite. HVAC was serviced in 2021 Enjoy maintenance-free living with monthly condo fees that include: water, snow removal, lawn maintenance, and trash. Centrally located to malls, hospitals, and major highways. 1 full year of condo fees is due upfront at closing. Only Conventional financing with 10% down or cash. Contact me to schedule your appointment today!
Location
State DE
County New Castle
Area New Castle/Red Lion/Del.City (30904)
Zoning NCAP
Rooms
Main Level Bedrooms 2
Interior
Hot Water Natural Gas
Heating Forced Air
Cooling Central A/C
Flooring Carpet, Luxury Vinyl Plank
Fireplace N
Heat Source Natural Gas
Laundry Dryer In Unit, Washer In Unit
Exterior
Exterior Feature Balcony
Garage Spaces 2.0
Amenities Available None
Water Access N
Roof Type Asphalt
Accessibility None
Porch Balcony
Total Parking Spaces 2
Garage N
Building
Story 1
Unit Features Garden 1 - 4 Floors
Foundation Slab
Sewer Public Sewer
Water Public
Architectural Style Unit/Flat
Level or Stories 1
Additional Building Above Grade, Below Grade
Structure Type Dry Wall
New Construction N
Schools
High Schools William Penn
School District Colonial
Others
HOA Fee Include Ext Bldg Maint,Insurance,Lawn Maintenance,Management,Sewer,Snow Removal,Trash
Senior Community No
Tax ID 10-029.20-278.C.0079
Ownership Condominium
Acceptable Financing Cash, Conventional
Listing Terms Cash, Conventional
Financing Cash,Conventional
Special Listing Condition Standard
Read Less Info
Want to know what your home might be worth? Contact us for a FREE valuation!

Our team is ready to help you sell your home for the highest possible price ASAP

Bought with Ross Weiner • RE/MAX Associates-Wilmington








