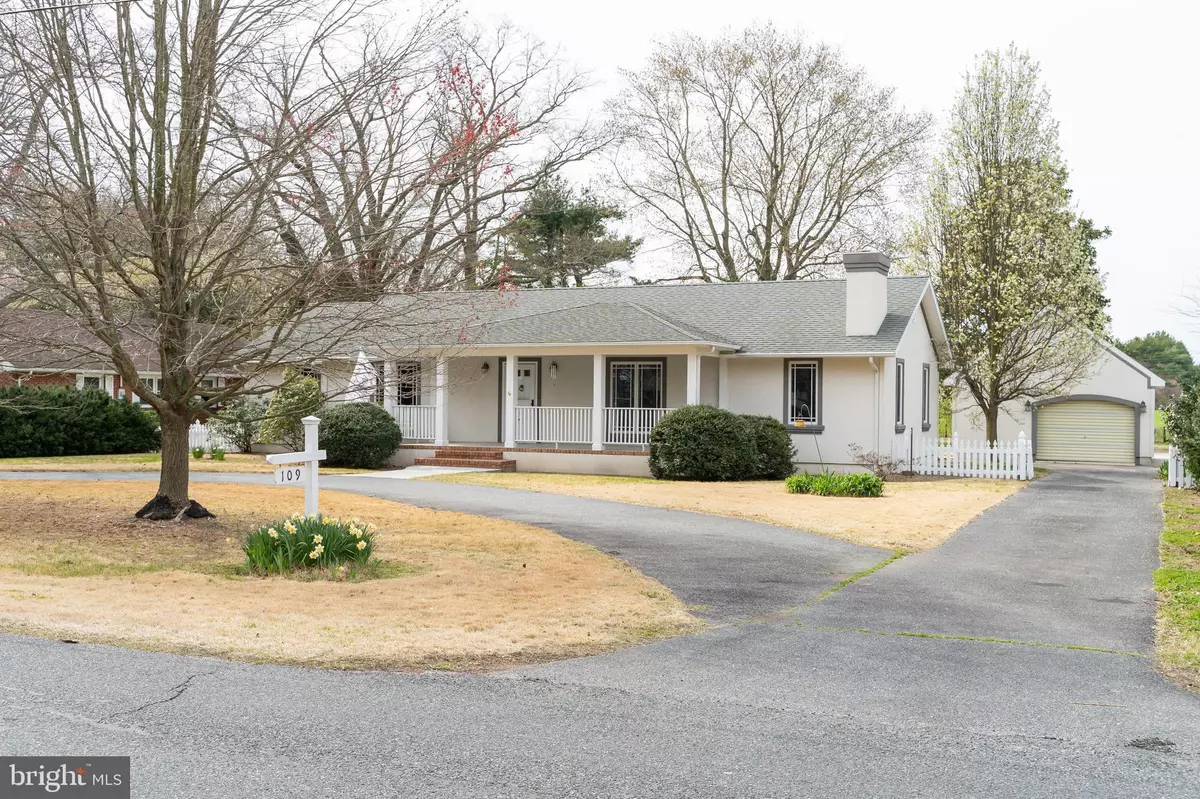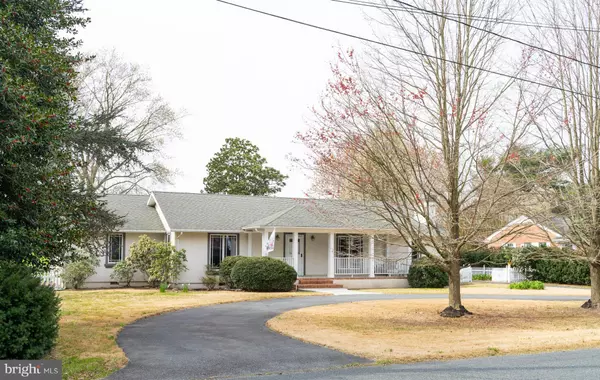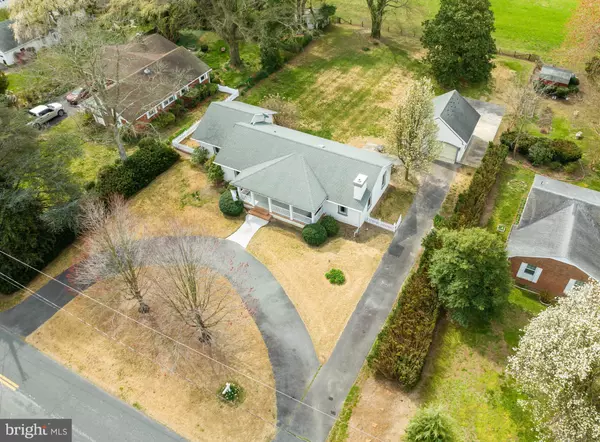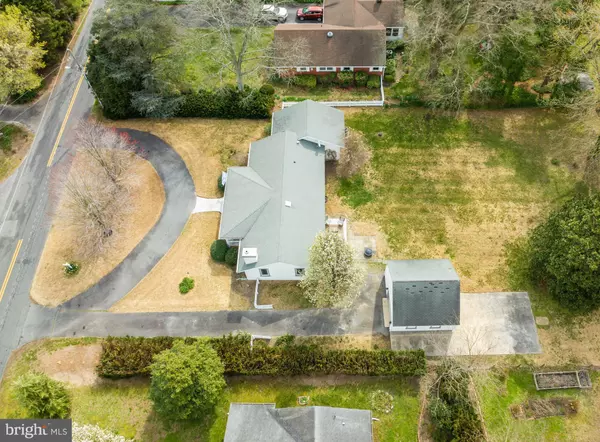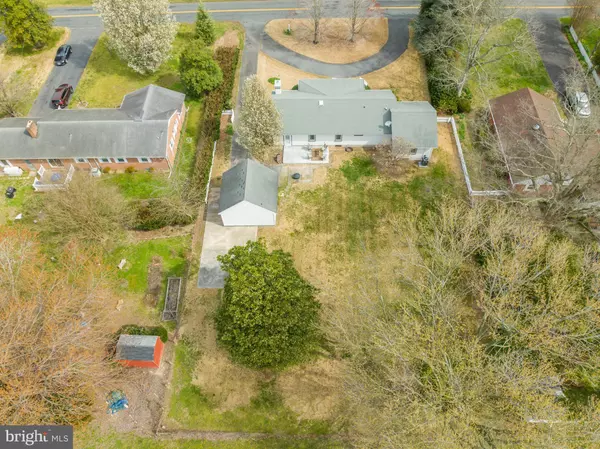$320,000
$330,000
3.0%For more information regarding the value of a property, please contact us for a free consultation.
3 Beds
2 Baths
1,632 SqFt
SOLD DATE : 05/12/2023
Key Details
Sold Price $320,000
Property Type Single Family Home
Sub Type Detached
Listing Status Sold
Purchase Type For Sale
Square Footage 1,632 sqft
Price per Sqft $196
Subdivision None Available
MLS Listing ID MDCM2002822
Sold Date 05/12/23
Style Ranch/Rambler
Bedrooms 3
Full Baths 1
Half Baths 1
HOA Y/N N
Abv Grd Liv Area 1,632
Originating Board BRIGHT
Year Built 1965
Annual Tax Amount $3,333
Tax Year 2023
Lot Size 0.530 Acres
Acres 0.53
Property Description
Welcome to 109 Sunset Blvd. in the Biggest Little Town in the USA! This 3-bedroom, 1.5-bath, 1,632-sq.ft. rancher sits on a picturesque, half-acre lot with spectacular views of the Caroline County countryside. Sip your morning coffee on the 8x28 covered front porch and take in numerous local birds. Walking in, the original hardwood and wood crown moldings greet you throughout, and a sun-drenched, open-plan living room-dining room combo sets the stage. To the left are the three bedrooms: a 15x11 bedroom with a pocket door, oversized windows, and an oversized closet sits next to the common area, with the main bathroom just across the hallway; a pair of 12x11 bedrooms with closets are at the back of the house, along with the half-bath/laundry room. The star of the house is a masterfully designed gourmet kitchen, featuring recessed lighting, an updraft exhaust fan, a five-burner propane stove, cherry cabinets and plate rack, and an oversized pantry to get you prepared for memorable meals. Step down to the mudroom and find the bonus room with a classic Hearthstone wood-burning stove. Walk out from the mudroom to the backyard and discover the brand new concrete porch ready for your BBQs, while the sprawling backyard is ripe for gardening and lawn games. The oversized 20x20 garage with ample attic storage space is in the backyard, with a concrete pad behind the garage for your basketball court. Mature trees, hearty zoysia grass, and box hedges are the highlights of the grounds, which feature a circular driveway and an extended driveway to the garage. The backyard is fully fenced, while the hedges along the property lines afford plenty of privacy near the front. Recent updates/renovations include a new washer and dryer (2018), a new air handler in the attic (2022), a new concrete back porch and concrete front walkway (2023), a new storm door and back door (2022), new moldings on the front porch (2022), new flooring, paint, and vanity in the main bathroom (2022), full professional power washing (2023), and picket fences painted throughout (2023). Preston is only 10 minutes from Easton, the shopping, dining, and cultural hub of the Mid-Shore of Maryland, and also an hour away from the Delaware Beaches and just over an hour from Ocean City, Maryland. The Choptank River Marina and boat ramp are only 7 minutes drive for any boating enthusiasts. The property and grounds show extremely well inside and out and are ready for your final touches!
Location
State MD
County Caroline
Zoning R1
Direction Northeast
Rooms
Other Rooms Living Room, Primary Bedroom, Bedroom 2, Bedroom 3, Kitchen
Main Level Bedrooms 3
Interior
Interior Features Chair Railings, Combination Dining/Living, Crown Moldings, Wood Floors, Stove - Wood, Floor Plan - Open, Kitchen - Island, Upgraded Countertops
Hot Water Propane
Heating Heat Pump(s)
Cooling Central A/C
Flooring Hardwood, Carpet
Equipment Cooktop, Dishwasher, Disposal, Dryer, Oven - Wall, Range Hood, Refrigerator, Washer, Water Heater
Fireplace N
Window Features Screens
Appliance Cooktop, Dishwasher, Disposal, Dryer, Oven - Wall, Range Hood, Refrigerator, Washer, Water Heater
Heat Source Electric
Laundry Has Laundry
Exterior
Exterior Feature Patio(s), Porch(es)
Parking Features Garage - Side Entry
Garage Spaces 1.0
Water Access N
Roof Type Architectural Shingle
Accessibility None
Porch Patio(s), Porch(es)
Total Parking Spaces 1
Garage Y
Building
Lot Description Landscaping
Story 1
Foundation Crawl Space
Sewer Public Sewer
Water Public
Architectural Style Ranch/Rambler
Level or Stories 1
Additional Building Above Grade, Below Grade
New Construction N
Schools
School District Caroline County Public Schools
Others
Senior Community No
Tax ID 0604003659
Ownership Fee Simple
SqFt Source Assessor
Acceptable Financing Cash, Conventional, FHA, USDA, VA
Listing Terms Cash, Conventional, FHA, USDA, VA
Financing Cash,Conventional,FHA,USDA,VA
Special Listing Condition Standard
Read Less Info
Want to know what your home might be worth? Contact us for a FREE valuation!

Our team is ready to help you sell your home for the highest possible price ASAP

Bought with Laura Anderson • Coldwell Banker Realty



