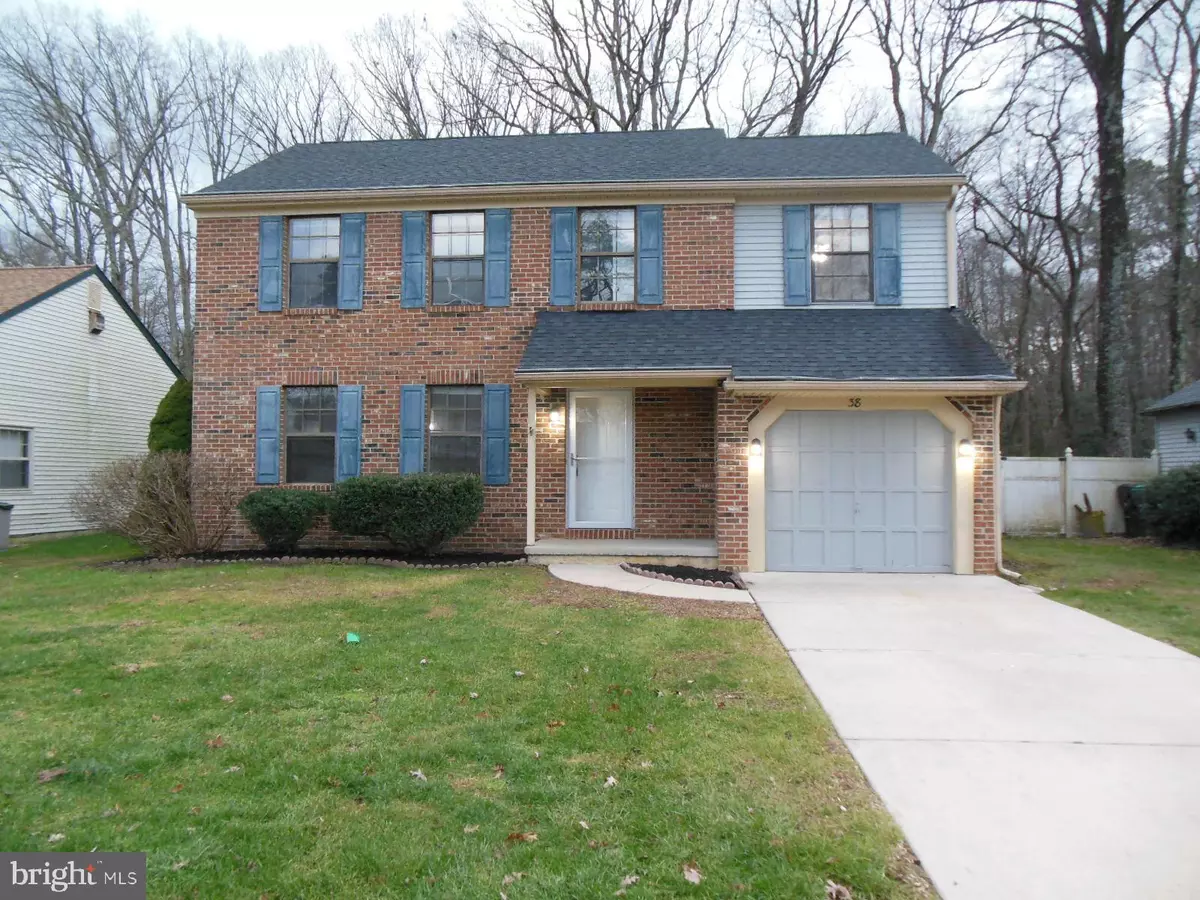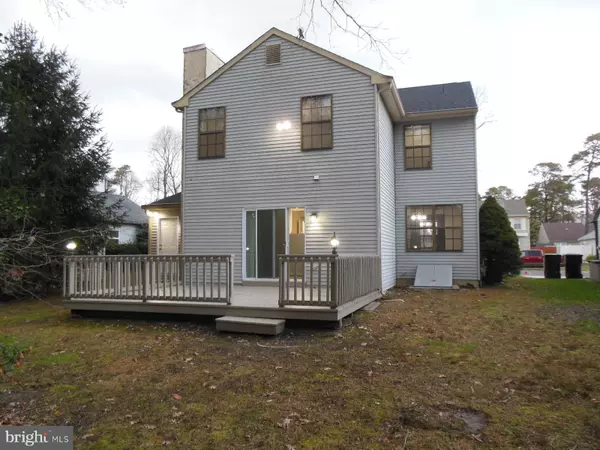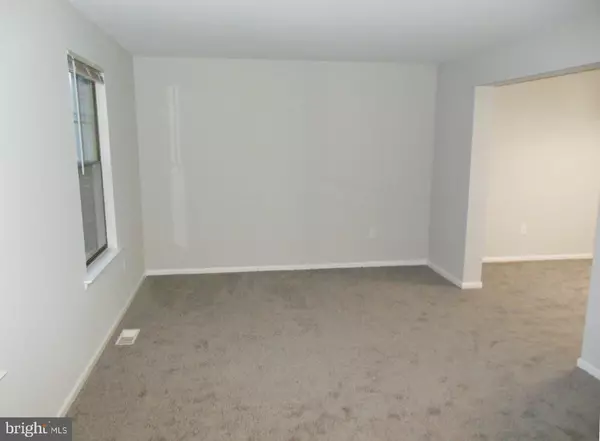$325,000
$329,900
1.5%For more information regarding the value of a property, please contact us for a free consultation.
4 Beds
3 Baths
1,990 SqFt
SOLD DATE : 05/12/2023
Key Details
Sold Price $325,000
Property Type Single Family Home
Sub Type Detached
Listing Status Sold
Purchase Type For Sale
Square Footage 1,990 sqft
Price per Sqft $163
Subdivision Oak Forest
MLS Listing ID NJCD2039936
Sold Date 05/12/23
Style Colonial
Bedrooms 4
Full Baths 2
Half Baths 1
HOA Y/N N
Abv Grd Liv Area 1,990
Originating Board BRIGHT
Year Built 1985
Annual Tax Amount $6,096
Tax Year 2022
Lot Size 5,502 Sqft
Acres 0.13
Lot Dimensions 55.00 x 100.00
Property Description
The biggest house in the whole development! And it's renovated! Here is a rarely offered FOUR bedroom home in highly regarded Oak Forest. Compare with the other homes in the area, and you'll notice that there is a 2nd story addition over the garage. That's where the fourth bedroom is. The first floor layout is comfortable for care-free living. The living room is large and occupies the entire front side of the home. Behind it is the dining room and completely renovated kitchen with stainless steel appliances and granite countertops. Even further back is a large family room with a big fireplace and sliders that lead to a big big deck. The layout is perfect for entertaining or just kicking back and living the good life. The upstairs layout is highlighted by a primary suite in the rear, which features his and her closets and its own full bath. There are two more bedrooms in front, a hall bath - and that extra fourth bedroom over the garage. AND, there is an upstairs laundry. Everything is new and updated. This home offers exceptional value and is ready to go go go. Make your appointment to see it today - Before it's gone gone gone!
Location
State NJ
County Camden
Area Winslow Twp (20436)
Zoning RL
Interior
Interior Features Carpet, Ceiling Fan(s), Kitchen - Eat-In, Primary Bath(s), Tub Shower, Upgraded Countertops
Hot Water Natural Gas
Heating Forced Air
Cooling Central A/C
Flooring Luxury Vinyl Plank, Carpet
Fireplaces Type Brick
Equipment Built-In Microwave, Dishwasher, Disposal, Oven/Range - Gas, Stainless Steel Appliances
Fireplace Y
Appliance Built-In Microwave, Dishwasher, Disposal, Oven/Range - Gas, Stainless Steel Appliances
Heat Source Natural Gas
Laundry Upper Floor
Exterior
Exterior Feature Deck(s)
Garage Garage - Front Entry, Additional Storage Area, Inside Access, Oversized
Garage Spaces 4.0
Water Access N
Roof Type Architectural Shingle
Accessibility None
Porch Deck(s)
Attached Garage 1
Total Parking Spaces 4
Garage Y
Building
Lot Description Backs to Trees, Level
Story 2
Foundation Crawl Space
Sewer Public Sewer
Water Public
Architectural Style Colonial
Level or Stories 2
Additional Building Above Grade, Below Grade
New Construction N
Schools
School District Winslow Township Public Schools
Others
Senior Community No
Tax ID 36-12302-00046
Ownership Fee Simple
SqFt Source Assessor
Acceptable Financing Conventional, FHA, VA
Listing Terms Conventional, FHA, VA
Financing Conventional,FHA,VA
Special Listing Condition REO (Real Estate Owned)
Read Less Info
Want to know what your home might be worth? Contact us for a FREE valuation!

Our team is ready to help you sell your home for the highest possible price ASAP

Bought with Tara Agnese • Keller Williams Realty Monmouth/Ocean








