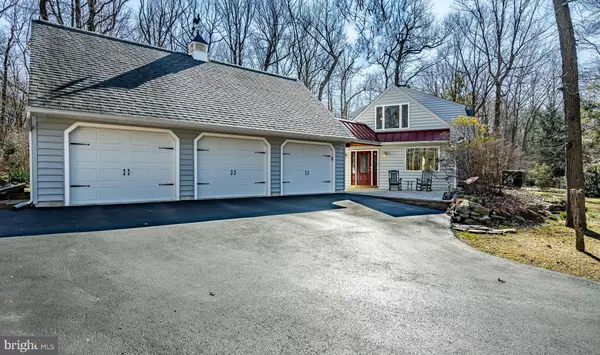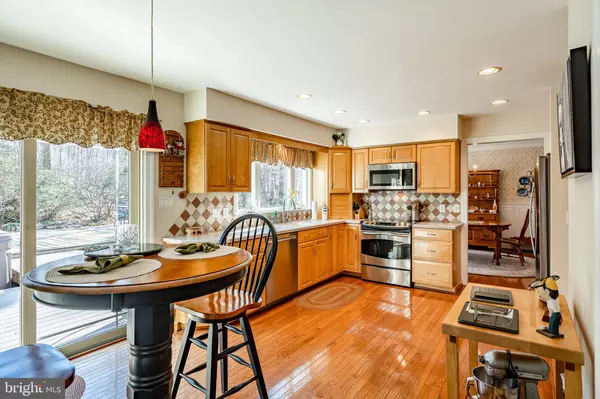$456,007
$450,000
1.3%For more information regarding the value of a property, please contact us for a free consultation.
3 Beds
3 Baths
2,464 SqFt
SOLD DATE : 05/18/2023
Key Details
Sold Price $456,007
Property Type Single Family Home
Sub Type Detached
Listing Status Sold
Purchase Type For Sale
Square Footage 2,464 sqft
Price per Sqft $185
Subdivision Phillipsville Ests
MLS Listing ID PACT2041044
Sold Date 05/18/23
Style Colonial
Bedrooms 3
Full Baths 2
Half Baths 1
HOA Y/N N
Abv Grd Liv Area 2,464
Originating Board BRIGHT
Year Built 1978
Annual Tax Amount $7,068
Tax Year 2023
Lot Size 1.000 Acres
Acres 1.0
Lot Dimensions 0.00 x 0.00
Property Description
Welcome to 106 Northwood Dr, West Caln Township! Located at the end of Northwood Dr is Sadsbury Woods Preserve offering 508 acres of open space for recreation such as hiking and bird watching.. Check out there website. This Special home offers 2500 square feet, 3/4 Bedrooms, 3 car garage, breezeway, full basement, 1 acre lot, Spa, Whole house Generator! A gorgeous 2 story home that truly displays so many beautiful and upgraded features. The lot is a 1 acre very private parcel on a quiet side street located just off of Old Wilmington Rd. A colonial style home that is extremely well maintained and updated throughout from decor to major systems. Looking for a home with room for the Boat or RV? The driveway is oversized and there is plenty of room for both and best of all NO HOA! The interior showcases Mouser Custome Kitchen Cabinets and Corian Counter tops. The Family room is a huge open space and perfect for entertaining complete with tile floors. The first floor also offers a formal dining room, living room, and powder room. The second floor has 3 bedrooms and finished loft/4th bedroom, hall bath, and full primary bath. Hardwood flooring throughout most of the home, Newer windows, newer heating system, newer roof, Fireplace, and so much more. The home has an attached oversized 3 car garage by way of the custom breezeway with standing seam metal room and vaulted tongue and groove pine ceiling. Additionally, there is a large paver and concrete patio adjacent to the garage and side entry of the home. Large windows were added to the family room and loft to enjoy views of the outdoors. Enjoy the private back yard with an expansive three tiered deck complete with a 2 year old spa that is included with the sale.
Location
State PA
County Chester
Area West Caln Twp (10328)
Zoning RESIDENTIAL
Rooms
Other Rooms Living Room, Dining Room, Primary Bedroom, Bedroom 2, Bedroom 3, Kitchen, Family Room, Loft, Primary Bathroom, Half Bath
Basement Full, Unfinished
Interior
Interior Features Kitchen - Eat-In, Kitchen - Island, Recessed Lighting
Hot Water Propane
Heating Hot Water
Cooling Central A/C
Flooring Solid Hardwood, Ceramic Tile
Fireplaces Number 1
Fireplace Y
Heat Source Propane - Owned
Laundry Basement
Exterior
Exterior Feature Deck(s)
Garage Garage - Front Entry, Garage Door Opener, Oversized
Garage Spaces 3.0
Waterfront N
Water Access N
Roof Type Asphalt
Accessibility None
Porch Deck(s)
Parking Type Attached Garage
Attached Garage 3
Total Parking Spaces 3
Garage Y
Building
Story 2
Foundation Block
Sewer On Site Septic
Water Well
Architectural Style Colonial
Level or Stories 2
Additional Building Above Grade, Below Grade
New Construction N
Schools
School District Coatesville Area
Others
Senior Community No
Tax ID 28-08E-0011
Ownership Fee Simple
SqFt Source Assessor
Special Listing Condition Standard
Read Less Info
Want to know what your home might be worth? Contact us for a FREE valuation!

Our team is ready to help you sell your home for the highest possible price ASAP

Bought with Lisa Gagliardi • Compass RE








