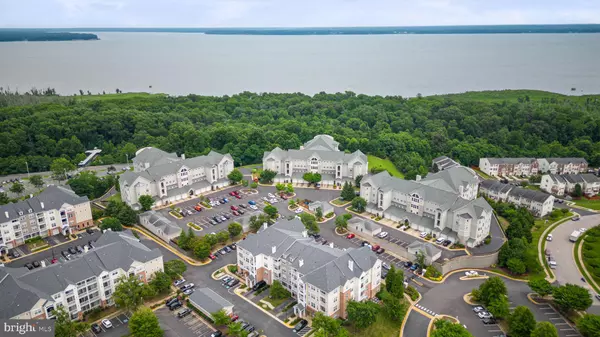$380,000
$395,000
3.8%For more information regarding the value of a property, please contact us for a free consultation.
2 Beds
2 Baths
1,829 SqFt
SOLD DATE : 05/19/2023
Key Details
Sold Price $380,000
Property Type Condo
Sub Type Condo/Co-op
Listing Status Sold
Purchase Type For Sale
Square Footage 1,829 sqft
Price per Sqft $207
Subdivision Potomac Pointe Condomini
MLS Listing ID VAPW2046602
Sold Date 05/19/23
Style Unit/Flat
Bedrooms 2
Full Baths 2
Condo Fees $463/mo
HOA Y/N N
Abv Grd Liv Area 1,829
Originating Board BRIGHT
Year Built 2005
Annual Tax Amount $3,403
Tax Year 2022
Property Description
This is a 2 bedroom/2 bathroom condominium with an office/den at Potomac Pointe Condominiums. This is a gated complex next to the Virginia Railway Express Rippon Station. A connecting sidewalk is your only walk to this commuting option. This unit has new paint throughout, and luxury vinyl planks and carpeting. Along with new stainless steel kitchen appliances making this unit move-in ready for its next owner. Enjoy several community amenities while close to all shopping, dining, and entertaining venues at Stonebridge at Potomac Town Center and Potomac Mills Mall. The view from this unit overlooks the Potomac River and Neabsco Creek. A storage space conveys with this unit. Community amenities include: Club house, common grounds and exterior building maintenance, elevator, exercise room, security gates and parking pass, walking path, meeting room (available for rental), business center, outdoor pool, playground.
Location
State VA
County Prince William
Zoning R16
Direction North
Rooms
Main Level Bedrooms 2
Interior
Interior Features Carpet, Ceiling Fan(s), Combination Kitchen/Dining, Crown Moldings, Dining Area, Elevator, Entry Level Bedroom, Family Room Off Kitchen, Floor Plan - Open, Kitchen - Table Space, Primary Bath(s), Sprinkler System, Tub Shower, Stall Shower, Walk-in Closet(s), Window Treatments
Hot Water Natural Gas
Heating Central, Forced Air
Cooling Central A/C
Fireplaces Number 1
Fireplaces Type Gas/Propane, Marble
Equipment Built-In Microwave, Dishwasher, Disposal, Dryer - Electric, Energy Efficient Appliances, Exhaust Fan, Oven - Self Cleaning, Oven/Range - Electric, Refrigerator, Stainless Steel Appliances, Washer, Water Heater
Furnishings No
Fireplace Y
Window Features Double Pane,Vinyl Clad
Appliance Built-In Microwave, Dishwasher, Disposal, Dryer - Electric, Energy Efficient Appliances, Exhaust Fan, Oven - Self Cleaning, Oven/Range - Electric, Refrigerator, Stainless Steel Appliances, Washer, Water Heater
Heat Source Natural Gas
Laundry Washer In Unit, Dryer In Unit
Exterior
Exterior Feature Balcony
Garage Spaces 3.0
Fence Aluminum
Utilities Available Cable TV
Amenities Available Club House, Common Grounds, Elevator, Exercise Room, Extra Storage, Gated Community, Jog/Walk Path, Meeting Room, Pool - Outdoor, Tot Lots/Playground
Water Access N
View Creek/Stream, River
Roof Type Asphalt
Street Surface Paved
Accessibility Elevator, 32\"+ wide Doors, 36\"+ wide Halls
Porch Balcony
Road Frontage Private
Total Parking Spaces 3
Garage N
Building
Lot Description Stream/Creek
Story 1
Unit Features Garden 1 - 4 Floors
Foundation Concrete Perimeter
Sewer Public Sewer
Water Public
Architectural Style Unit/Flat
Level or Stories 1
Additional Building Above Grade, Below Grade
Structure Type 9'+ Ceilings,Dry Wall
New Construction N
Schools
Elementary Schools Leesylvania
Middle Schools Rippon
High Schools Freedom
School District Prince William County Public Schools
Others
Pets Allowed N
HOA Fee Include Water,Trash,Sewer,Security Gate,Lawn Maintenance,Management,Recreation Facility,Snow Removal
Senior Community No
Tax ID 8390-87-4682.01
Ownership Condominium
Security Features Main Entrance Lock,Resident Manager,Security Gate,Smoke Detector,Sprinkler System - Indoor
Acceptable Financing Conventional, Cash, FHA, VA, VHDA
Horse Property N
Listing Terms Conventional, Cash, FHA, VA, VHDA
Financing Conventional,Cash,FHA,VA,VHDA
Special Listing Condition Standard
Read Less Info
Want to know what your home might be worth? Contact us for a FREE valuation!

Our team is ready to help you sell your home for the highest possible price ASAP

Bought with Damon A Baker • Keller Williams Preferred Properties








