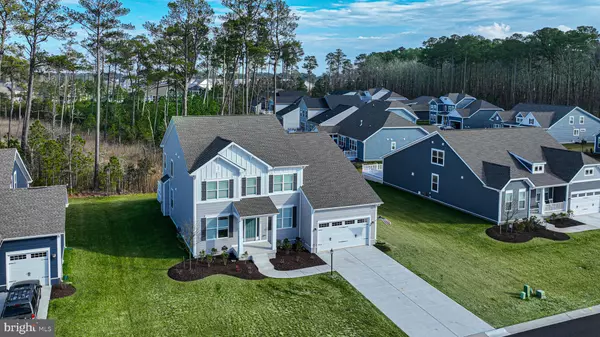$825,000
$849,900
2.9%For more information regarding the value of a property, please contact us for a free consultation.
4 Beds
4 Baths
3,668 SqFt
SOLD DATE : 05/25/2023
Key Details
Sold Price $825,000
Property Type Single Family Home
Sub Type Detached
Listing Status Sold
Purchase Type For Sale
Square Footage 3,668 sqft
Price per Sqft $224
Subdivision Glen Riddle
MLS Listing ID MDWO2012494
Sold Date 05/25/23
Style Coastal
Bedrooms 4
Full Baths 3
Half Baths 1
HOA Fees $279/mo
HOA Y/N Y
Abv Grd Liv Area 3,668
Originating Board BRIGHT
Year Built 2021
Annual Tax Amount $4,693
Tax Year 2023
Lot Size 10,871 Sqft
Acres 0.25
Lot Dimensions 0.00 x 0.00
Property Description
Luxury home nestled on a private premium lot in the desirable waterfront community of Glen Riddle. This four bedroom three and half bathroom home has it all! Entering the home you will love the open floorplan, abundance of natural light, 10ft ceilings and 9 ft door and room openings. As you continue to walkthrough the home there is a large office with French doors and luxury plank floors. The opposite side of the foyer is a large Dining Area with luxury vinyl plank flooring and multiple windows. Both the large dining room or first floor office could be transitioned into a fifth bedroom if needed. Off the kitchen is a two story family room with a two story flag stone natural gas fireplace, luxury plank flooring, additional windows and spacious living area. Enjoy cooking in your gourmet kitchen with a 46 sq ft quartz island with custom pendant lights, upgraded stainless steel gourmet appliances, tiled back splash, fiver burner gas cooktop, double wall ovens, quartz countertops and custom sold wood cabinets with slow close draws and doors. There is a large walk-in pantry and butler pantry cabinets with quartz counters in between the dining room and kitchen. Off of the kitchen breakfast area is the first floor master bedroom, two large walk-in closets with California closet bult-ins, ensuite bathroom with double shower, comfort height vanities and quartz counters. Off the living room is the stairs to the second floor. There is a large loft, three additional bedrooms and two additional bathrooms. The entire home has luxury vinyl plank flooring, quartz counters and comfort height upgraded vanities. They spared no expense in making this a luxury home from top to bottom. It comes complete with an oversized maintenance free deck, conditioned crawlspace with access stairs and private rear yard. Glen Riddle is a premier waterfront gated golf course community offering marina with boat ramp and kayak storage, clubhouse with fitness, spa, lockers, billiards, tennis courts and outdoor pool. The HOA includes use of amenities, grass cutting, lawn maintenance and mulching. It is a beautiful walking community. Call for a private showing. Professional Pictures to follow
Location
State MD
County Worcester
Area Worcester East Of Rt-113
Zoning R-1A
Rooms
Main Level Bedrooms 4
Interior
Interior Features Breakfast Area, Butlers Pantry, Carpet, Ceiling Fan(s), Combination Kitchen/Dining, Combination Kitchen/Living, Dining Area, Family Room Off Kitchen, Floor Plan - Open, Kitchen - Eat-In, Kitchen - Gourmet, Kitchen - Island, Kitchen - Table Space, Pantry, Primary Bath(s), Recessed Lighting, Stall Shower, Tub Shower, Upgraded Countertops, Window Treatments
Hot Water Electric
Heating Forced Air
Cooling Central A/C
Flooring Ceramic Tile, Luxury Vinyl Plank, Carpet
Fireplaces Number 1
Fireplaces Type Fireplace - Glass Doors, Gas/Propane, Mantel(s), Stone
Equipment Built-In Microwave, Dishwasher, Disposal, Dryer - Front Loading, Energy Efficient Appliances, ENERGY STAR Clothes Washer, ENERGY STAR Dishwasher, ENERGY STAR Refrigerator, Exhaust Fan, Oven - Double, Oven - Wall, Refrigerator, Washer, Washer - Front Loading, Water Heater - High-Efficiency, Cooktop
Furnishings No
Fireplace Y
Window Features Casement,Double Hung,Energy Efficient,ENERGY STAR Qualified,Insulated,Low-E,Screens
Appliance Built-In Microwave, Dishwasher, Disposal, Dryer - Front Loading, Energy Efficient Appliances, ENERGY STAR Clothes Washer, ENERGY STAR Dishwasher, ENERGY STAR Refrigerator, Exhaust Fan, Oven - Double, Oven - Wall, Refrigerator, Washer, Washer - Front Loading, Water Heater - High-Efficiency, Cooktop
Heat Source Natural Gas
Laundry Main Floor
Exterior
Parking Features Garage - Front Entry, Inside Access, Oversized
Garage Spaces 2.0
Utilities Available Cable TV
Amenities Available Billiard Room, Boat Ramp, Club House, Common Grounds, Community Center, Exercise Room, Fitness Center, Golf Course Membership Available, Golf Course, Golf Club, Jog/Walk Path, Meeting Room, Party Room, Pool - Outdoor, Security, Swimming Pool, Tennis Courts
Water Access N
Roof Type Architectural Shingle
Accessibility None
Attached Garage 2
Total Parking Spaces 2
Garage Y
Building
Lot Description Backs to Trees, Cleared, Front Yard, Landscaping, Open, Private, Rear Yard
Story 2
Foundation Crawl Space, Block
Sewer Public Sewer
Water Public
Architectural Style Coastal
Level or Stories 2
Additional Building Above Grade, Below Grade
Structure Type 9'+ Ceilings,Dry Wall,High,Tray Ceilings,Vaulted Ceilings
New Construction N
Schools
Elementary Schools Ocean City
Middle Schools Stephen Decatur
High Schools Stephen Decatur
School District Worcester County Public Schools
Others
HOA Fee Include Common Area Maintenance,Health Club,Insurance,Lawn Care Front,Lawn Care Rear,Lawn Care Side,Lawn Maintenance,Management,Reserve Funds,Road Maintenance,Snow Removal,Trash,Other
Senior Community No
Tax ID 2410413958
Ownership Fee Simple
SqFt Source Assessor
Acceptable Financing Cash, Conventional, Exchange
Listing Terms Cash, Conventional, Exchange
Financing Cash,Conventional,Exchange
Special Listing Condition Standard
Read Less Info
Want to know what your home might be worth? Contact us for a FREE valuation!

Our team is ready to help you sell your home for the highest possible price ASAP

Bought with James Terrill • RE/MAX One








