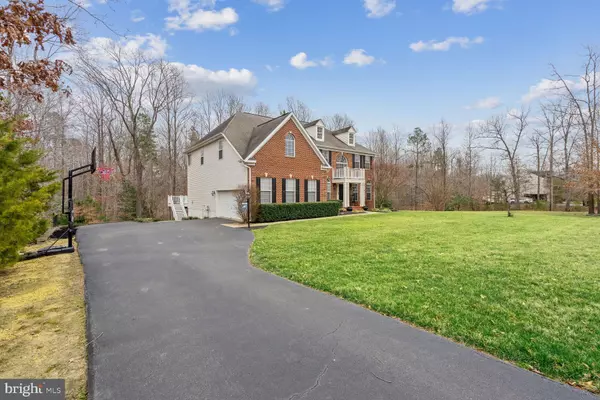$750,000
$750,000
For more information regarding the value of a property, please contact us for a free consultation.
5 Beds
4 Baths
4,119 SqFt
SOLD DATE : 05/26/2023
Key Details
Sold Price $750,000
Property Type Single Family Home
Sub Type Detached
Listing Status Sold
Purchase Type For Sale
Square Footage 4,119 sqft
Price per Sqft $182
Subdivision Forest Run
MLS Listing ID MDCH2020226
Sold Date 05/26/23
Style Colonial
Bedrooms 5
Full Baths 3
Half Baths 1
HOA Y/N N
Abv Grd Liv Area 4,119
Originating Board BRIGHT
Year Built 2006
Annual Tax Amount $7,307
Tax Year 2023
Lot Size 3.170 Acres
Acres 3.17
Property Description
MAJOR PRICE IMPROVEMENT OF $750,000.00 with No HOA Fees, qualified for a VA Assumable Loan, and has space to add a pool!
Welcome Home! You do not have to wait for a new build to move into. Once you enter, a grand staircase leads to the four bedrooms and two baths. A dining room, a sitting area, and office space are on the lower level. Adjacent is a powder room. The center of the living room features a beautiful and captivating stone fireplace. There are also custom built-ins. The spacious eat-in kitchen leads to the outdoor deck where you can relax and enjoy your morning coffee. Later that evening, spend time with family and friends, grilling your favorite meals and enjoying the warm weather. The basement is fully finished and has plenty of space for entertaining. There is a fifth bedroom and a large modern bathroom! You may enjoy the lower-level theater room. Or entertain at your custom home bar with an adjacent wine rack! All this and more!
Location
State MD
County Charles
Zoning AC
Rooms
Other Rooms Living Room, Dining Room, Kitchen, Family Room, Basement, Breakfast Room, Laundry
Basement Fully Finished
Interior
Interior Features Attic, Dining Area, Kitchen - Table Space, Kitchen - Island, Crown Moldings, Chair Railings, Wainscotting, Wood Floors, Double/Dual Staircase, Primary Bath(s), Floor Plan - Traditional, Built-Ins, Ceiling Fan(s), Kitchen - Eat-In, Recessed Lighting, Walk-in Closet(s), Wet/Dry Bar
Hot Water Propane
Heating Forced Air
Cooling Central A/C
Fireplaces Number 3
Equipment Cooktop, Dishwasher, Disposal, Icemaker, Oven - Wall, Refrigerator, Microwave, Washer/Dryer Hookups Only
Furnishings No
Fireplace N
Appliance Cooktop, Dishwasher, Disposal, Icemaker, Oven - Wall, Refrigerator, Microwave, Washer/Dryer Hookups Only
Heat Source Electric
Exterior
Exterior Feature Deck(s)
Garage Garage - Side Entry, Garage Door Opener
Garage Spaces 2.0
Waterfront N
Water Access N
Accessibility None
Porch Deck(s)
Parking Type Attached Garage, Driveway
Attached Garage 2
Total Parking Spaces 2
Garage Y
Building
Story 3
Foundation Permanent
Sewer On Site Septic
Water Well
Architectural Style Colonial
Level or Stories 3
Additional Building Above Grade, Below Grade
Structure Type 2 Story Ceilings,Vaulted Ceilings
New Construction N
Schools
Elementary Schools T. C. Martin
Middle Schools Piccowaxen
High Schools La Plata
School District Charles County Public Schools
Others
Pets Allowed Y
Senior Community No
Tax ID 0908069948
Ownership Fee Simple
SqFt Source Assessor
Acceptable Financing Cash, Conventional, FHA, VA
Listing Terms Cash, Conventional, FHA, VA
Financing Cash,Conventional,FHA,VA
Special Listing Condition Standard
Pets Description No Pet Restrictions
Read Less Info
Want to know what your home might be worth? Contact us for a FREE valuation!

Our team is ready to help you sell your home for the highest possible price ASAP

Bought with Clinton Borland • Fairfax Realty Elite








