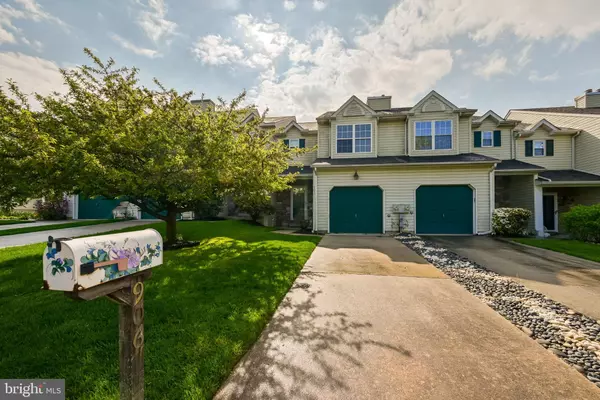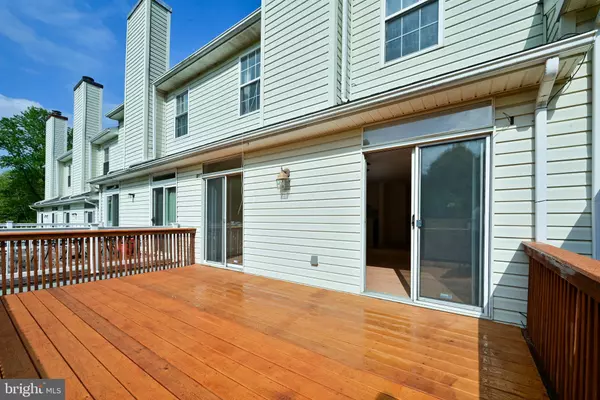$381,000
$369,900
3.0%For more information regarding the value of a property, please contact us for a free consultation.
3 Beds
3 Baths
2,630 SqFt
SOLD DATE : 05/26/2023
Key Details
Sold Price $381,000
Property Type Townhouse
Sub Type Interior Row/Townhouse
Listing Status Sold
Purchase Type For Sale
Square Footage 2,630 sqft
Price per Sqft $144
Subdivision Limestone Hills West
MLS Listing ID DENC2041832
Sold Date 05/26/23
Style Straight Thru
Bedrooms 3
Full Baths 2
Half Baths 1
HOA Fees $24/ann
HOA Y/N Y
Abv Grd Liv Area 2,150
Originating Board BRIGHT
Year Built 1993
Annual Tax Amount $3,358
Tax Year 2022
Lot Size 3,049 Sqft
Acres 0.07
Property Description
Welcome home to 906 Glackens Lane, located in the highly sought out community of Limestone Hills West. This well maintained townhouse hosts the ever popular open layout concept throughout the main floor. Over 2,500 square feet can be found in this wonderful home. The first floor includes a half bathroom, spacious dining room, large family room, and a kitchen with gas cooking! The family room provides access to the back deck overlooking prime Pike Creek land, as well as a fireplace. Interior garage access can also be found through the main floor. The second floor consists of a large primary bedroom with a private bathroom and high ceilings, two additional bedrooms, and a full bathroom. You will also find top floor laundry. Find plenty of relaxation in the finished basement! The carpeted basement also included a sliding glass door to the exterior. This stellar home is located within a short drive to plenty of nightlife, White Clay Creek State Park, Wilmington, Philadelphia, and I95. Schedule your tour today!
Location
State DE
County New Castle
Area Elsmere/Newport/Pike Creek (30903)
Zoning NCPUD
Rooms
Basement Fully Finished, Partially Finished
Interior
Hot Water Natural Gas
Heating Forced Air
Cooling Central A/C
Heat Source Natural Gas
Exterior
Parking Features Garage - Front Entry, Inside Access
Garage Spaces 3.0
Water Access N
Accessibility None
Attached Garage 1
Total Parking Spaces 3
Garage Y
Building
Story 2
Foundation Concrete Perimeter
Sewer Public Sewer
Water Public
Architectural Style Straight Thru
Level or Stories 2
Additional Building Above Grade, Below Grade
New Construction N
Schools
School District Red Clay Consolidated
Others
Senior Community No
Tax ID 08-030.30-097
Ownership Fee Simple
SqFt Source Estimated
Acceptable Financing Cash, Conventional, FHA
Listing Terms Cash, Conventional, FHA
Financing Cash,Conventional,FHA
Special Listing Condition Standard
Read Less Info
Want to know what your home might be worth? Contact us for a FREE valuation!

Our team is ready to help you sell your home for the highest possible price ASAP

Bought with sathaiah patha • Tesla Realty Group, LLC








