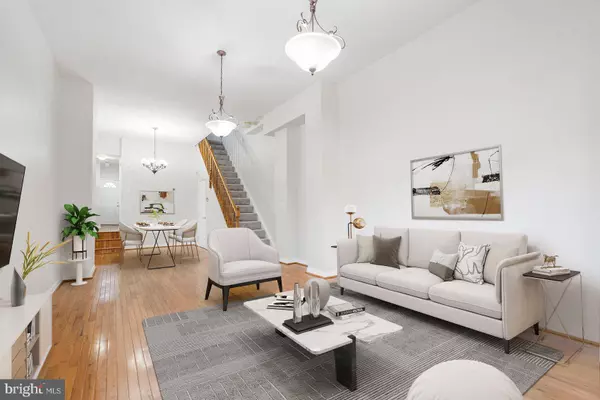$306,000
$300,000
2.0%For more information regarding the value of a property, please contact us for a free consultation.
2 Beds
3 Baths
1,572 SqFt
SOLD DATE : 06/08/2023
Key Details
Sold Price $306,000
Property Type Townhouse
Sub Type End of Row/Townhouse
Listing Status Sold
Purchase Type For Sale
Square Footage 1,572 sqft
Price per Sqft $194
Subdivision Patterson Park
MLS Listing ID MDBA2083792
Sold Date 06/08/23
Style Other
Bedrooms 2
Full Baths 2
Half Baths 1
HOA Y/N N
Abv Grd Liv Area 1,572
Originating Board BRIGHT
Year Built 1900
Annual Tax Amount $5,166
Tax Year 2022
Lot Size 871 Sqft
Acres 0.02
Property Description
Welcome to 100 N Luzerne Ave, a spacious end unit townhome located just 1 block from Patterson park!
Boasting 2 large bedrooms, 2.5 total baths, a parking pad and many updates- this home is perfectly move-in ready and awaiting new owners!
Step into the airy living room featuring extra high ceilings, hardwood floors and fresh paint - the perfect blank canvas to create your own living space! Pass through the ample dining space and step up into the updated kitchen equipped with BRAND NEW stainless steel appliances. At the rear of them main level you will find a sizable half-bath and an exit door to the parking pad (equipped with electric car charging station). Continue on to the upper level where you will be greeted by a light-filled & spacious hallway. Quickly notice the updated hall bathroom with modern tile and fixtures. At the front of the home you will find an over-sized secondary bedroom with high ceilings and plenty of sun-light windows. Return to the landing pad and move through the double doors to the primary bedroom where you will find an updated ensuite bathroom as well as the laundry. Step out to the balcony off the primary bedroom to enjoy some private outdoor space. Recent updates include new paint throughout, new carpet, updated bathrooms, brand new appliances and a brand new roof!
Virtual tour can be found in Bright-MLS!
Additional charging station notes in agent remarks and uploaded documents.
Location
State MD
County Baltimore City
Zoning R-8
Direction East
Rooms
Basement Connecting Stairway, Unfinished
Interior
Hot Water Natural Gas
Heating Heat Pump(s)
Cooling Central A/C
Flooring Hardwood, Partially Carpeted
Equipment Built-In Microwave, Dishwasher, Dryer, Oven/Range - Electric, Refrigerator, Stainless Steel Appliances, Washer
Furnishings No
Fireplace N
Appliance Built-In Microwave, Dishwasher, Dryer, Oven/Range - Electric, Refrigerator, Stainless Steel Appliances, Washer
Heat Source Natural Gas
Laundry Has Laundry, Upper Floor
Exterior
Garage Spaces 1.0
Water Access N
Accessibility Level Entry - Main
Total Parking Spaces 1
Garage N
Building
Story 2
Foundation Brick/Mortar
Sewer Public Sewer
Water Public
Architectural Style Other
Level or Stories 2
Additional Building Above Grade, Below Grade
New Construction N
Schools
School District Baltimore City Public Schools
Others
Pets Allowed Y
Senior Community No
Tax ID 0306151709 067
Ownership Fee Simple
SqFt Source Estimated
Security Features Electric Alarm
Special Listing Condition Standard
Pets Allowed No Pet Restrictions
Read Less Info
Want to know what your home might be worth? Contact us for a FREE valuation!

Our team is ready to help you sell your home for the highest possible price ASAP

Bought with Liz A. Ancel • Cummings & Co. Realtors








