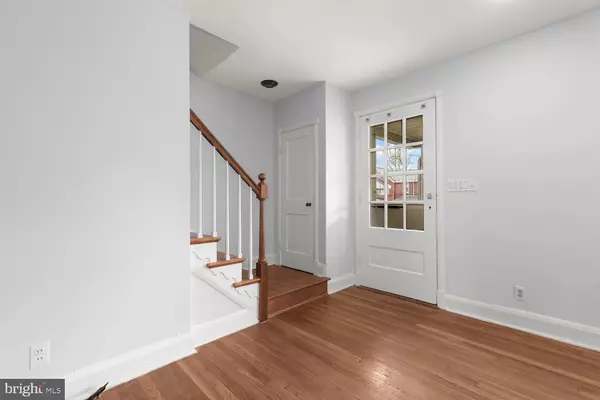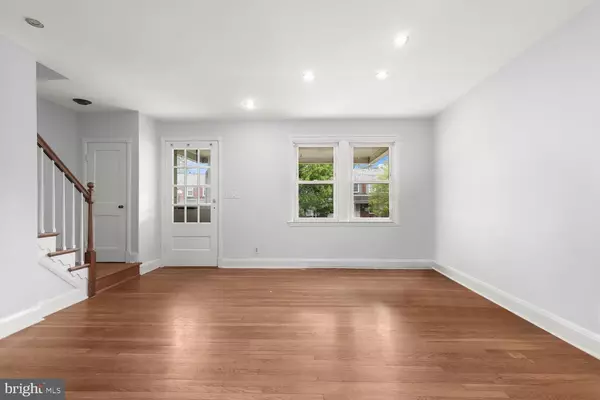$237,000
$230,000
3.0%For more information regarding the value of a property, please contact us for a free consultation.
3 Beds
2 Baths
1,280 SqFt
SOLD DATE : 06/12/2023
Key Details
Sold Price $237,000
Property Type Townhouse
Sub Type Interior Row/Townhouse
Listing Status Sold
Purchase Type For Sale
Square Footage 1,280 sqft
Price per Sqft $185
Subdivision Westowne
MLS Listing ID MDBC2066110
Sold Date 06/12/23
Style Colonial
Bedrooms 3
Full Baths 2
HOA Y/N N
Abv Grd Liv Area 1,140
Originating Board BRIGHT
Year Built 1942
Annual Tax Amount $2,582
Tax Year 2022
Lot Size 1,900 Sqft
Acres 0.04
Property Description
Welcome to an amazing opportunity to own a 3 bedroom, 2 bath townhome located in the well-established community of Westowne, recently highlighted in Baltimore Magazine as a “featured gem”! Arrive on the covered front porch just waiting for a front porch swing for hours of relaxation. The living room, complemented by rich, hardwood floors and a pleasing neutral color palette flows seamlessly into the light-filled dining room, with charming French doors, perfect for hosting festive gatherings. Let your culinary creativity flow in the kitchen with a walkout to the rear lawn to pick your freshly planted and grown herbs. Ascend to the upper level to the sizeable primary bedroom with ample closet space. Two additional bedrooms and a full bath complete the tranquility of the sleeping quarters. Catch up on your favorite streaming shows in the lower-level recreation room as a possible 4th bedroom embellished with decorative wall sconces and crown molding. The laundry area and full bath finish this wonderfully flexible lower level. Updates include new HVAC( 2021) and paint (2023). Indulge in all the area has to offer such as the Catonsville Farmers Market, Frederick Road Fridays, minutes from Patapsco State Park, BWI and great commuter location to Baltimore and DC! Bring your enthusiasm and vision to complete this as-is property into your dream home!
Location
State MD
County Baltimore
Zoning RES
Direction West
Rooms
Other Rooms Living Room, Dining Room, Primary Bedroom, Bedroom 2, Bedroom 3, Kitchen, Recreation Room, Utility Room
Basement Connecting Stairway, Outside Entrance, Full, Walkout Stairs, Partially Finished, Rear Entrance, Heated, Improved, Interior Access
Interior
Interior Features Ceiling Fan(s), Crown Moldings, Formal/Separate Dining Room, Recessed Lighting, Tub Shower, Wood Floors
Hot Water Natural Gas
Heating Forced Air
Cooling Central A/C, Ceiling Fan(s)
Flooring Hardwood, Carpet, Vinyl, Wood, Concrete
Equipment Dishwasher, Dryer, Oven - Self Cleaning, Oven/Range - Electric, Refrigerator, Washer
Fireplace N
Window Features Casement,Double Hung,Sliding,Vinyl Clad,Wood Frame
Appliance Dishwasher, Dryer, Oven - Self Cleaning, Oven/Range - Electric, Refrigerator, Washer
Heat Source Natural Gas
Laundry Basement, Dryer In Unit, Lower Floor, Washer In Unit
Exterior
Exterior Feature Porch(es)
Fence Chain Link, Rear, Partially
Water Access N
View Garden/Lawn
Roof Type Asphalt
Accessibility None
Porch Porch(es)
Garage N
Building
Lot Description Front Yard, Rear Yard
Story 3
Foundation Other
Sewer Public Sewer
Water Public
Architectural Style Colonial
Level or Stories 3
Additional Building Above Grade, Below Grade
Structure Type Dry Wall,Plaster Walls
New Construction N
Schools
Elementary Schools Westowne
Middle Schools Arbutus
High Schools Catonsville
School District Baltimore County Public Schools
Others
Senior Community No
Tax ID 04010112202540
Ownership Fee Simple
SqFt Source Estimated
Security Features Main Entrance Lock,Smoke Detector
Special Listing Condition Standard
Read Less Info
Want to know what your home might be worth? Contact us for a FREE valuation!

Our team is ready to help you sell your home for the highest possible price ASAP

Bought with Maisa M. Megahed • Next Step Realty








