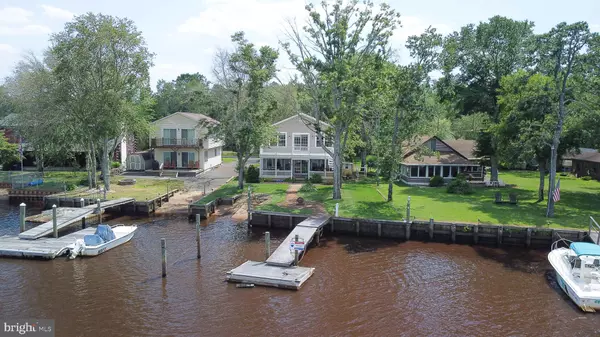$625,000
$624,900
For more information regarding the value of a property, please contact us for a free consultation.
3 Beds
2 Baths
2,265 SqFt
SOLD DATE : 06/12/2023
Key Details
Sold Price $625,000
Property Type Single Family Home
Sub Type Detached
Listing Status Sold
Purchase Type For Sale
Square Footage 2,265 sqft
Price per Sqft $275
Subdivision Sweetwater
MLS Listing ID NJAC2006888
Sold Date 06/12/23
Style Other
Bedrooms 3
Full Baths 2
HOA Y/N N
Abv Grd Liv Area 2,265
Originating Board BRIGHT
Year Built 1950
Annual Tax Amount $8,507
Tax Year 2022
Lot Size 9,700 Sqft
Acres 0.22
Lot Dimensions 50.00 x 194.00
Property Description
RIVER FRONT HOME IN SWEETWATER! Enjoy the sunrise from your private deck overlooking the Mullica River. Everything in this home has been updated. You'll love the open layout From the $80,000 chef's kitchen with top of the line appliances, Wolf SS double oven, Built-in Refrigerator, microwave drawer, 5 burner gas range, 2 drawer dishwasher, granite counters & beautiful wood 42" custom Cabinetry. Breakfast bar seats 4 or 5 then there's the beverage center w/ additional granite counters, cabinets & wine/ bev ref. 2 separate seating areas for dining.The best part is you can see the river from any part of this Great room through the full wall of windows/doors. Beautiful stone fireplace w/ gas logs. The huge covered porch can been screened or open - your preference. There's a bdrm & bath on the first floor. A huge master suite is on the 2nd floor & runs the entire waterfront of the house with a private deck offering totally unobstructed views of the river & a massive custom designed walk-in closet. H/W floors on the 2nd flr. Both bath rms have been totally redone w/ custom tile & granite counters. Everything on the first floor has been made flood resistant, the wiring is underground USB, closed cell insulation that won't absorb water and then the lower 4' of all walls on the first floor is durarock & tile. There's a nice sized yard off the covered porch leading to a small beach area. Additionally a good portion of the riverfront is bulk headed with floating dock.
Location
State NJ
County Atlantic
Area Mullica Twp (20117)
Zoning PA
Rooms
Main Level Bedrooms 3
Interior
Interior Features Floor Plan - Open, Breakfast Area, Built-Ins, Ceiling Fan(s), Crown Moldings, Dining Area, Kitchen - Gourmet, Stall Shower
Hot Water Bottled Gas
Heating Forced Air
Cooling Central A/C
Flooring Hardwood, Ceramic Tile
Fireplaces Type Gas/Propane
Equipment Cooktop, Dishwasher, Dryer, Oven - Double, Refrigerator, Washer
Fireplace Y
Appliance Cooktop, Dishwasher, Dryer, Oven - Double, Refrigerator, Washer
Heat Source Propane - Leased
Exterior
Exterior Feature Balcony, Deck(s), Porch(es), Patio(s)
Waterfront Y
Water Access Y
View Water, River
Accessibility None
Porch Balcony, Deck(s), Porch(es), Patio(s)
Parking Type Driveway
Garage N
Building
Lot Description Bulkheaded
Story 2
Foundation Crawl Space
Sewer Private Sewer
Water Private
Architectural Style Other
Level or Stories 2
Additional Building Above Grade, Below Grade
New Construction N
Schools
School District Mullica Township Public Schools
Others
Senior Community No
Tax ID 17-04402-00008
Ownership Fee Simple
SqFt Source Assessor
Acceptable Financing Conventional, FHA, VA
Listing Terms Conventional, FHA, VA
Financing Conventional,FHA,VA
Special Listing Condition Standard
Read Less Info
Want to know what your home might be worth? Contact us for a FREE valuation!

Our team is ready to help you sell your home for the highest possible price ASAP

Bought with Non Member • Non Subscribing Office








