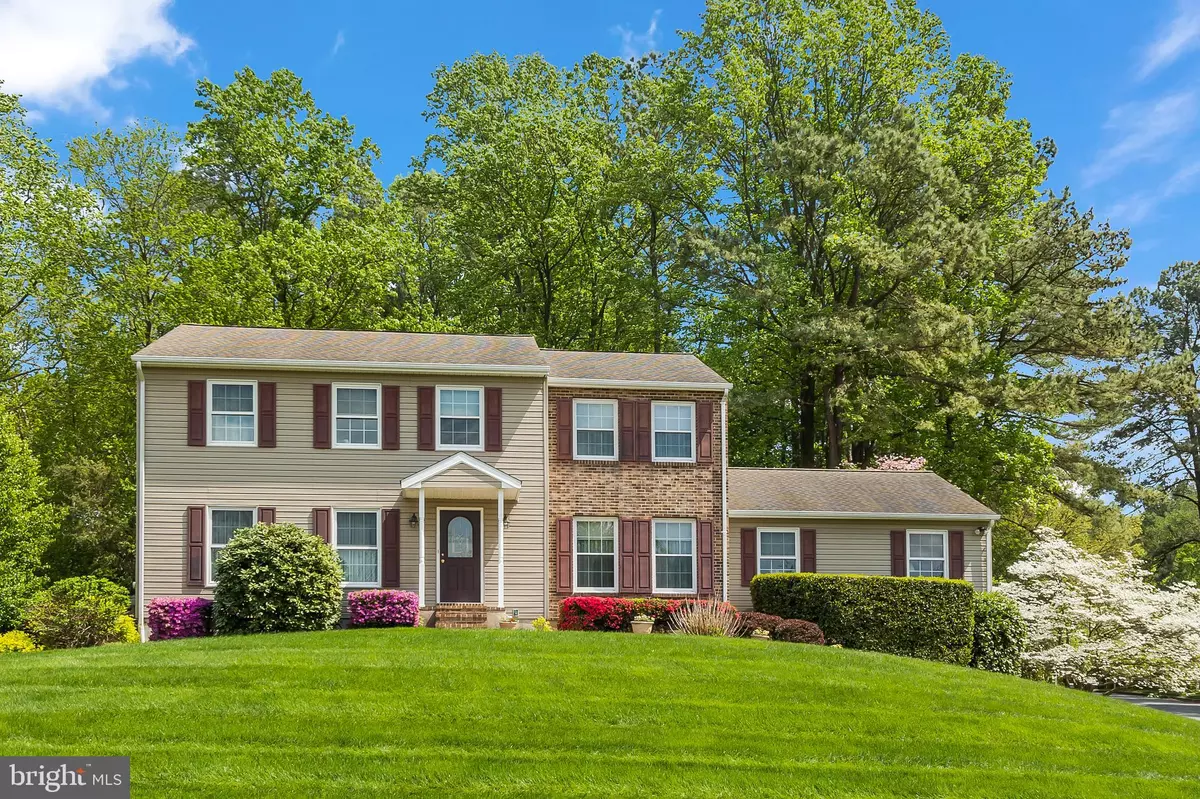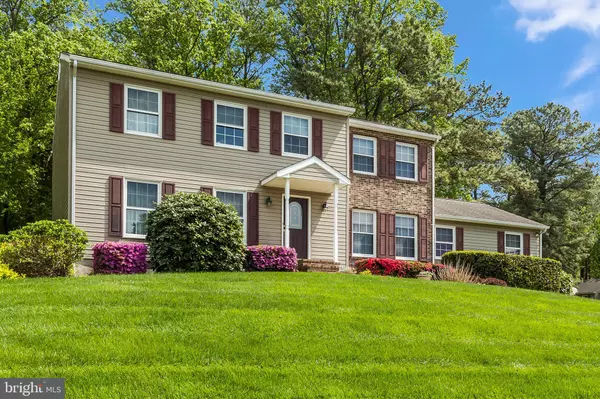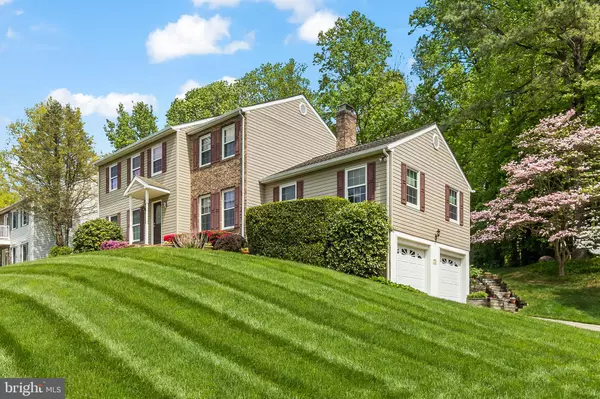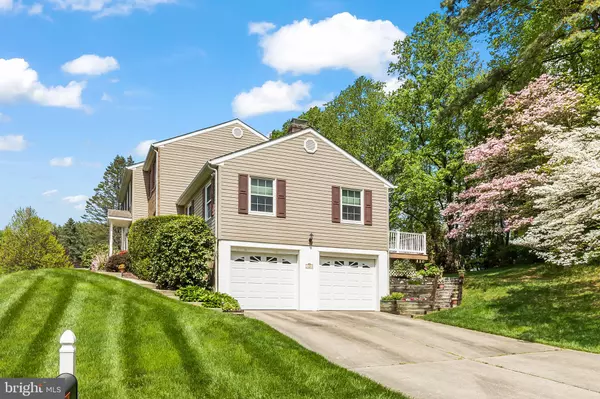$536,000
$489,000
9.6%For more information regarding the value of a property, please contact us for a free consultation.
4 Beds
3 Baths
2,950 SqFt
SOLD DATE : 06/20/2023
Key Details
Sold Price $536,000
Property Type Single Family Home
Sub Type Detached
Listing Status Sold
Purchase Type For Sale
Square Footage 2,950 sqft
Price per Sqft $181
Subdivision West Branch
MLS Listing ID DENC2041782
Sold Date 06/20/23
Style Colonial
Bedrooms 4
Full Baths 2
Half Baths 1
HOA Fees $2/ann
HOA Y/N Y
Abv Grd Liv Area 2,950
Originating Board BRIGHT
Year Built 1987
Annual Tax Amount $5,657
Tax Year 2022
Lot Size 0.420 Acres
Acres 0.42
Lot Dimensions 101.80 x 162.70
Property Description
Welcome to 124 Delrem Dr in the Sought after neighborhood of West Branch Home is nestled on a lovely corner lot . This one of a kind, Frenchtown floorplan, features 2950 Sq Ft. The owners worked along with the builder, Headwater Construction to create some unique features in this special home! Entering the home you will notice the beautiful site finished hardwood floors in the living room, dining room and kitchen. Some other special features include a large great room over the garage with a brick surround gas fireplace, recessed lighting and slider overlooking the deck and backyard. A spacious eat in kitchen with additional cabinets, island , 2 yr old stainless steel appliances and recessed lighting. Adjacent to the kitchen there is a nice sized home office with included corner desk. The powder room was moved from the front foyer, allowing for a wider entry foyer with two good sized closets. Upstairs are 4 bedrooms, the primary bedroom has a walk in closet and ensuite bathroom with shower and dressing area and skylight. There are 3 additional nice size bedrooms and a full bathroom. The lower level features a large finished Rec room with pool table, unfinished storage area and heater room, additional closet space and walkout from finished area to the garage. West Branch is centrally located just minutes to the University of Delaware, White Clay State Park, Downtown Newark, Newark Train Station Newark Charter and I-95. Sellers are including a 1 year home warranty!
Location
State DE
County New Castle
Area Newark/Glasgow (30905)
Zoning 18RT
Rooms
Other Rooms Living Room, Dining Room, Primary Bedroom, Bedroom 2, Bedroom 3, Bedroom 4, Kitchen, Breakfast Room, Great Room, Laundry, Office
Basement Outside Entrance, Partially Finished
Interior
Hot Water Natural Gas
Cooling Central A/C
Flooring Hardwood, Ceramic Tile, Carpet
Fireplaces Number 1
Heat Source Natural Gas
Exterior
Exterior Feature Patio(s), Deck(s), Roof, Brick
Parking Features Garage - Side Entry
Garage Spaces 2.0
Utilities Available Cable TV, Natural Gas Available
Water Access N
Roof Type Asphalt
Accessibility None
Porch Patio(s), Deck(s), Roof, Brick
Attached Garage 2
Total Parking Spaces 2
Garage Y
Building
Story 2
Foundation Block
Sewer Public Sewer
Water Public
Architectural Style Colonial
Level or Stories 2
Additional Building Above Grade, Below Grade
New Construction N
Schools
School District Christina
Others
Senior Community No
Tax ID 18-006.00-216
Ownership Fee Simple
SqFt Source Assessor
Special Listing Condition Standard
Read Less Info
Want to know what your home might be worth? Contact us for a FREE valuation!

Our team is ready to help you sell your home for the highest possible price ASAP

Bought with Michael R. Davis • Phoenix Real Estate








