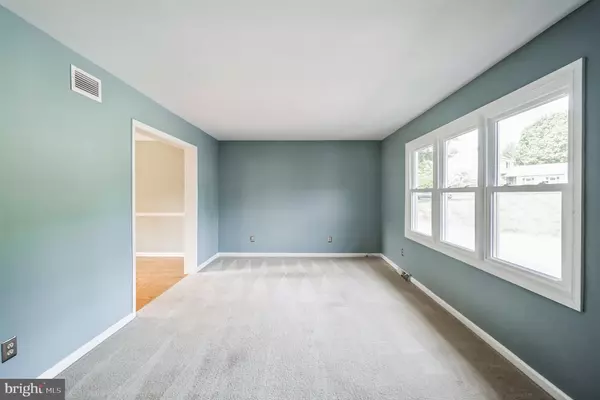$380,000
$350,000
8.6%For more information regarding the value of a property, please contact us for a free consultation.
4 Beds
3 Baths
1,936 SqFt
SOLD DATE : 06/23/2023
Key Details
Sold Price $380,000
Property Type Single Family Home
Sub Type Detached
Listing Status Sold
Purchase Type For Sale
Square Footage 1,936 sqft
Price per Sqft $196
Subdivision Coatesville
MLS Listing ID PACT2044702
Sold Date 06/23/23
Style Colonial
Bedrooms 4
Full Baths 2
Half Baths 1
HOA Y/N N
Abv Grd Liv Area 1,936
Originating Board BRIGHT
Year Built 1988
Annual Tax Amount $7,620
Tax Year 2023
Lot Size 1.400 Acres
Acres 1.4
Lot Dimensions 0.00 x 0.00
Property Description
Timeless Colonial! This move-in ready Colonial, superbly maintained, offers 4 bedrooms, 2.5 baths and abundance of green space! Upon arriving, you will immediately notice the oversized lot, tree line, and long driveway offering both privacy and your own oasis. Greeting you inside is the large entry that flows directly into the front living space and formal dining room. Both the living and dining rooms are bright and well-sized. The inviting, eat-in kitchen offers new upgraded, brand name appliances, real Birch wood cabinets, under cabinet lighting, Karndean flooring, and leather finish granite countertops. The adjoining great room offers cathedral ceiling, brick-surround wood-burning fireplace, and backyard access via double glass sliding doors. A convenient laundry room with LG large clothes washer/dryer and powder room completes the main level. Upstairs is a charming balcony overlooking the main level. The four generously sized bedrooms and two full baths occupy the second level. The primary bedroom has a private bath and a large walk-in closet. The other 3 bedrooms offer closet space, ceiling fans, and good-sized windows. The other bathroom can be accessed conveniently via the hall. The finished basement presents extra bedrooms, workout areas, playrooms, or work from home opportunities. All house and garage windows have been replaced since 2017. Did we mention the lot size is the largest in the community at 1.4 acres with a fire pit? Talk about a perfect yard to entertain guests and enjoy on summer evenings with family and friends. Driveway was resurfaced and widened; an extra storage shed was added to the property (as is condition) plus an attached two-car garage. West Brandywine Township location is ideally situated for easy access to all of Chester County's fine amenities, attractions, and conveniences, including Hibernia Park and Marsh Creek, as well as major roads that lead to King of Prussia and Philadelphia. Does this beauty sound like your new home? If so, do not wait. Schedule your showing now before it is too late!
Location
State PA
County Chester
Area West Brandywine Twp (10329)
Zoning R3
Rooms
Other Rooms Living Room, Dining Room, Kitchen, Family Room
Basement Full
Interior
Interior Features Primary Bath(s), Kitchen - Island, Butlers Pantry, Ceiling Fan(s), Air Filter System, Dining Area
Hot Water Electric
Heating Heat Pump - Electric BackUp
Cooling Central A/C
Fireplaces Number 1
Fireplaces Type Brick
Equipment Oven - Double, Dishwasher, Built-In Microwave
Fireplace Y
Appliance Oven - Double, Dishwasher, Built-In Microwave
Heat Source Electric
Laundry Main Floor
Exterior
Exterior Feature Patio(s)
Garage Inside Access
Garage Spaces 2.0
Utilities Available Cable TV
Waterfront N
Water Access N
Roof Type Pitched,Shingle
Accessibility None
Porch Patio(s)
Parking Type Driveway, Attached Garage
Attached Garage 2
Total Parking Spaces 2
Garage Y
Building
Story 2
Foundation Concrete Perimeter
Sewer Public Sewer
Water Public
Architectural Style Colonial
Level or Stories 2
Additional Building Above Grade, Below Grade
New Construction N
Schools
High Schools Coatesville Area Senior
School District Coatesville Area
Others
Senior Community No
Tax ID 29-07 -0151.01P0
Ownership Fee Simple
SqFt Source Estimated
Special Listing Condition Standard
Read Less Info
Want to know what your home might be worth? Contact us for a FREE valuation!

Our team is ready to help you sell your home for the highest possible price ASAP

Bought with Shehla R Karim • Keller Williams Realty Devon-Wayne








