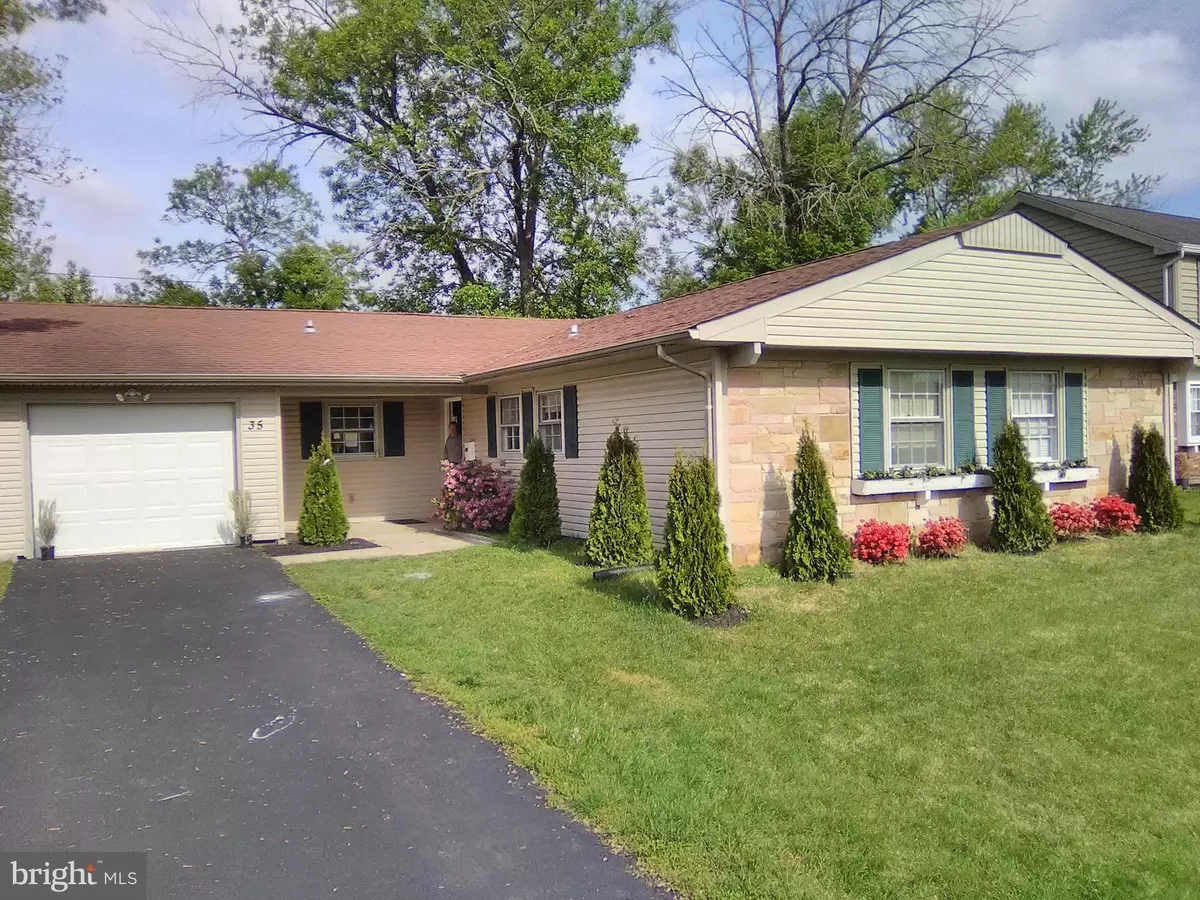$379,900
$349,900
8.6%For more information regarding the value of a property, please contact us for a free consultation.
4 Beds
2 Baths
1,778 SqFt
SOLD DATE : 06/29/2023
Key Details
Sold Price $379,900
Property Type Single Family Home
Sub Type Detached
Listing Status Sold
Purchase Type For Sale
Square Footage 1,778 sqft
Price per Sqft $213
Subdivision Garfield Park
MLS Listing ID NJBL2046564
Sold Date 06/29/23
Style Ranch/Rambler
Bedrooms 4
Full Baths 2
HOA Y/N N
Abv Grd Liv Area 1,778
Originating Board BRIGHT
Year Built 1965
Annual Tax Amount $5,855
Tax Year 2022
Lot Size 6,500 Sqft
Acres 0.15
Lot Dimensions 65.00 x 100.00
Property Description
Fresh and new thru out! Welcome to 35 Granite Lane. Four beds and 2 full baths. New white kitchen cabinets with soft close drawers, solid wood construction. Granite counter tops. New appliances include designer refrigerator with white panel doors, ice & water, slide in 5 burner range and self clean oven, over the range built in microwave, dishwasher and garbage disposal. Peninsula boasts seating for 5. Wine cooler built in. Room for your dinette set or use the dining room area. Fourth bed doubles as your home office. Upgraded tile in both baths. 36" vanities. Washer and dryer in laundry room. Newer HVAC system and built in central air conditioning. All located on a beautiful, well cared for street. This home has been owned since new by only one family. A commuters dream with great access to Philadelphia or points north via Interstate 295 or Route 130.
More photos coming soon!
Location
State NJ
County Burlington
Area Willingboro Twp (20338)
Zoning RESIDENTIAL
Rooms
Other Rooms Living Room, Dining Room, Kitchen, Bedroom 1, Laundry, Bathroom 1, Bathroom 2, Additional Bedroom
Main Level Bedrooms 4
Interior
Interior Features Carpet, Floor Plan - Open, Kitchen - Table Space
Hot Water Natural Gas
Heating Forced Air
Cooling Central A/C
Equipment Built-In Microwave, Built-In Range, Dishwasher, Disposal, Dryer - Front Loading, Dryer - Gas, Icemaker, Oven - Self Cleaning, Oven/Range - Electric, Refrigerator, Stainless Steel Appliances, Washer, Water Heater
Fireplace N
Window Features Double Hung,Screens
Appliance Built-In Microwave, Built-In Range, Dishwasher, Disposal, Dryer - Front Loading, Dryer - Gas, Icemaker, Oven - Self Cleaning, Oven/Range - Electric, Refrigerator, Stainless Steel Appliances, Washer, Water Heater
Heat Source Natural Gas
Laundry Main Floor
Exterior
Garage Spaces 2.0
Fence Wood, Rear, Privacy
Water Access N
Roof Type Architectural Shingle,Asbestos Shingle
Accessibility 32\"+ wide Doors, Doors - Swing In, Level Entry - Main
Total Parking Spaces 2
Garage N
Building
Lot Description Front Yard, Rear Yard
Story 1
Foundation Slab
Sewer Public Sewer
Water Community
Architectural Style Ranch/Rambler
Level or Stories 1
Additional Building Above Grade, Below Grade
New Construction N
Schools
Elementary Schools Garfield East
Middle Schools Memorial
High Schools Willingboro
School District Willingboro Township Public Schools
Others
Senior Community No
Tax ID 38-00710-00010
Ownership Fee Simple
SqFt Source Assessor
Acceptable Financing Cash, Conventional, FHA, VA
Listing Terms Cash, Conventional, FHA, VA
Financing Cash,Conventional,FHA,VA
Special Listing Condition Standard
Read Less Info
Want to know what your home might be worth? Contact us for a FREE valuation!

Our team is ready to help you sell your home for the highest possible price ASAP

Bought with Laura S Smith • RE/MAX Preferred - Cherry Hill



