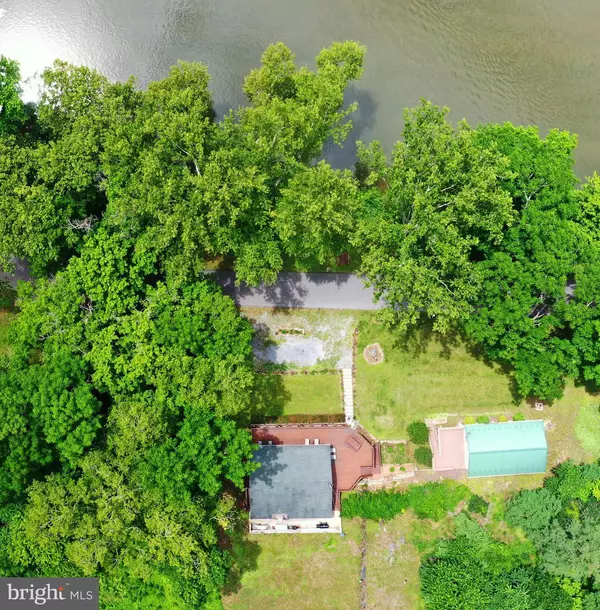$439,000
$350,000
25.4%For more information regarding the value of a property, please contact us for a free consultation.
1 Bed
1 Bath
1,332 SqFt
SOLD DATE : 07/07/2023
Key Details
Sold Price $439,000
Property Type Single Family Home
Sub Type Detached
Listing Status Sold
Purchase Type For Sale
Square Footage 1,332 sqft
Price per Sqft $329
Subdivision None Available
MLS Listing ID VACL2002010
Sold Date 07/07/23
Style Log Home
Bedrooms 1
Full Baths 1
HOA Y/N N
Abv Grd Liv Area 1,332
Originating Board BRIGHT
Year Built 1960
Annual Tax Amount $1,453
Tax Year 2022
Lot Size 0.426 Acres
Acres 0.43
Property Description
BREATH-TAKING RIVERFRONT HOME. ONE HOUR FROM DC. Convenient to Routes 7 and 50. Perfect for weekend retreats, year-round living and great entertaining. Beautiful log-sided home on the Shenandoah River with spectacular views is like something out of the pages of a lifestyle magazine. Near historic Lockes Mill, popular Watermelon Park and a public boat landing. Enjoy fishing, boating or just floating lazily down the river. On a .43-acre lot with 64 feet of park-like river frontage. Exquisitely remodeled home with two levels of extensive decking. Stone wall in the living room and bedroom. Royal mahogany laminate and tile floors. Tile walls and backsplash in the kitchen. Wood doors and trim throughout. Circular staircase. Fireplace with woodstove insert, circulating fan and Forever Flex chimney lining. Large bath with 6x6 tiled shower. Two Carrier wall units effectively heat and air-condition the house. Baseboard electric heat on lower level. Fully floored attic. Sold furnished and with all appliances, plus outdoor tables and deck chairs, grill/smoker, kayaks. Storage shed at top of lot is a well house. Total finished square feet 1,332. Square footage and river frontage approximate. One-bedroom septic, recently pumped. Shared well. Current owner has flood insurance.
Location
State VA
County Clarke
Zoning AOC
Rooms
Other Rooms Living Room, Dining Room, Primary Bedroom, Kitchen, Den, Full Bath
Basement Full, Fully Finished, Walkout Level, Heated, Connecting Stairway, Outside Entrance
Main Level Bedrooms 1
Interior
Interior Features Kitchen - Table Space, Dining Area, Kitchen - Eat-In, Built-Ins, Upgraded Countertops, Stove - Wood, Floor Plan - Open, Spiral Staircase, Attic
Hot Water Electric
Heating Wall Unit, Baseboard - Electric, Wood Burn Stove
Cooling Ceiling Fan(s), Wall Unit
Flooring Laminated, Ceramic Tile
Fireplaces Number 1
Fireplaces Type Stone, Wood, Insert, Mantel(s), Flue for Stove
Equipment Oven/Range - Electric, Refrigerator, Icemaker, Microwave, Dishwasher, Washer - Front Loading, Dryer - Front Loading
Furnishings Yes
Fireplace Y
Appliance Oven/Range - Electric, Refrigerator, Icemaker, Microwave, Dishwasher, Washer - Front Loading, Dryer - Front Loading
Heat Source Electric
Laundry Lower Floor, Has Laundry, Washer In Unit, Dryer In Unit
Exterior
Exterior Feature Deck(s)
Water Access Y
Water Access Desc Boat - Powered,Canoe/Kayak,Fishing Allowed,Swimming Allowed
View Water, River, Trees/Woods
Roof Type Shingle
Accessibility None
Porch Deck(s)
Garage N
Building
Lot Description Backs to Trees, Landscaping, Trees/Wooded
Story 2
Foundation Permanent
Sewer Septic = # of BR
Water Well-Shared
Architectural Style Log Home
Level or Stories 2
Additional Building Above Grade, Below Grade
Structure Type Beamed Ceilings
New Construction N
Schools
Elementary Schools Boyce
Middle Schools Johnson-Williams
High Schools Clarke County
School District Clarke County Public Schools
Others
Senior Community No
Tax ID 23A-2--13
Ownership Fee Simple
SqFt Source Estimated
Acceptable Financing Cash, Conventional, FHA, Rural Development, USDA, VA
Horse Property N
Listing Terms Cash, Conventional, FHA, Rural Development, USDA, VA
Financing Cash,Conventional,FHA,Rural Development,USDA,VA
Special Listing Condition Standard
Read Less Info
Want to know what your home might be worth? Contact us for a FREE valuation!

Our team is ready to help you sell your home for the highest possible price ASAP

Bought with Robin B Gebhardt • Real Broker, LLC - McLean







