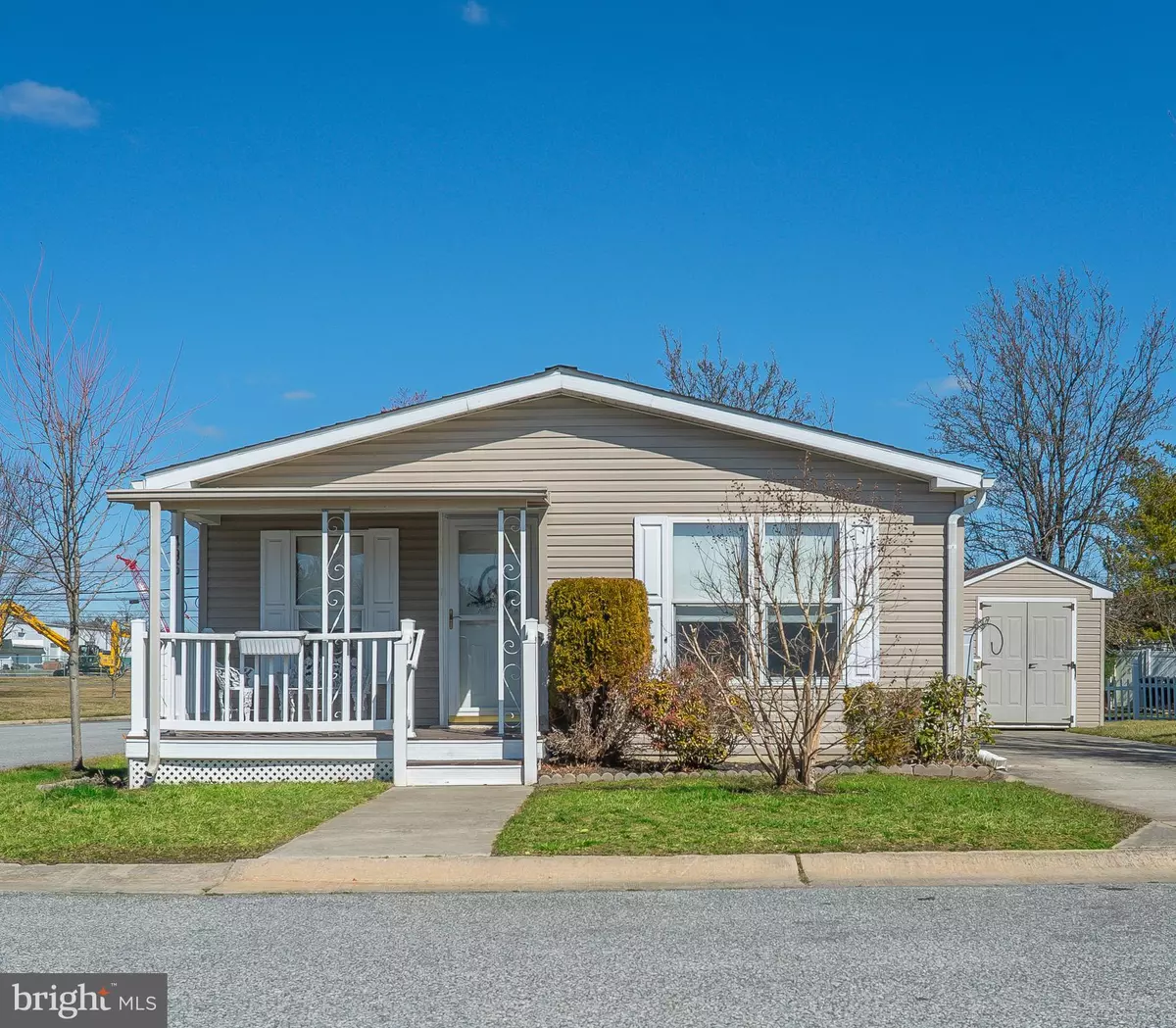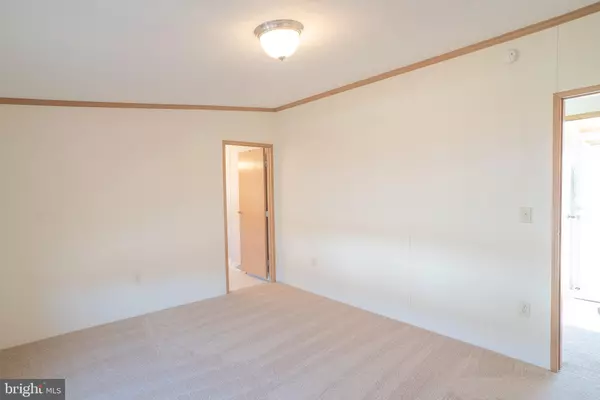$150,000
$149,900
0.1%For more information regarding the value of a property, please contact us for a free consultation.
2 Beds
2 Baths
1,026 SqFt
SOLD DATE : 07/12/2023
Key Details
Sold Price $150,000
Property Type Manufactured Home
Sub Type Manufactured
Listing Status Sold
Purchase Type For Sale
Square Footage 1,026 sqft
Price per Sqft $146
Subdivision Summerfields
MLS Listing ID NJGL2026896
Sold Date 07/12/23
Style Ranch/Rambler
Bedrooms 2
Full Baths 2
HOA Fees $803/mo
HOA Y/N Y
Abv Grd Liv Area 1,026
Originating Board BRIGHT
Year Built 2004
Tax Year 2022
Property Description
HOME WARRANTY PROVIDED BY SELLER! Come and see this beautiful, Holly Model Manufactured home in Summerfields Friendly Village on a corner lot. Fresh Paint New Carpeting throughout along with new tile in the bathrooms and kitchen make this truly a move-in ready home. The Holly is 1,026 square feet, with an open concept which magnifies the total space. There is not a single square foot of wasted space. The layout provides enough space for a comfortable lifestyle, without overwhelming maintenance costs. The front porch is lovely with white railings and it’s covered. The Holly offers a master suite and a second bedroom. There are two baths and you’ll appreciate two walk-in closets as well. The storage shed is included with the home. This is an all ages community with a club house and pool. No real estate taxes with your land-leased property. No water bills or sewer fees to pay. There’s very low closing costs. Manufactured homes are also highly energy efficient.
This home CAN be financed through approved mobile home lenders!
Location
State NJ
County Gloucester
Area Monroe Twp (20811)
Zoning RESIDENTIAL
Rooms
Main Level Bedrooms 2
Interior
Interior Features Carpet, Ceiling Fan(s), Dining Area, Family Room Off Kitchen, Floor Plan - Open
Hot Water Natural Gas
Heating Forced Air
Cooling Central A/C
Flooring Carpet, Ceramic Tile, Vinyl
Equipment Dishwasher, Dryer - Gas, Oven/Range - Electric, Washer, Water Heater
Furnishings No
Appliance Dishwasher, Dryer - Gas, Oven/Range - Electric, Washer, Water Heater
Heat Source Natural Gas
Exterior
Exterior Feature Porch(es)
Garage Spaces 2.0
Utilities Available Cable TV Available, Natural Gas Available, Electric Available
Amenities Available Pool - Outdoor, Club House
Waterfront N
Water Access N
Roof Type Asphalt
Accessibility None
Porch Porch(es)
Parking Type Driveway
Total Parking Spaces 2
Garage N
Building
Lot Description Corner
Story 1
Foundation Crawl Space
Sewer Public Sewer
Water Public
Architectural Style Ranch/Rambler
Level or Stories 1
Additional Building Above Grade
Structure Type Cathedral Ceilings
New Construction N
Schools
High Schools Williamstown
School District Monroe Township Public Schools
Others
Pets Allowed Y
HOA Fee Include Sewer,Water,Snow Removal
Senior Community No
Tax ID NO TAX RECORD
Ownership Fee Simple
SqFt Source Estimated
Acceptable Financing Cash, Other, Private
Horse Property N
Listing Terms Cash, Other, Private
Financing Cash,Other,Private
Special Listing Condition Standard
Pets Description Dogs OK, Cats OK, Breed Restrictions, Pet Addendum/Deposit
Read Less Info
Want to know what your home might be worth? Contact us for a FREE valuation!

Our team is ready to help you sell your home for the highest possible price ASAP

Bought with Michael Daniel Muzzarelli • EXP Realty, LLC








